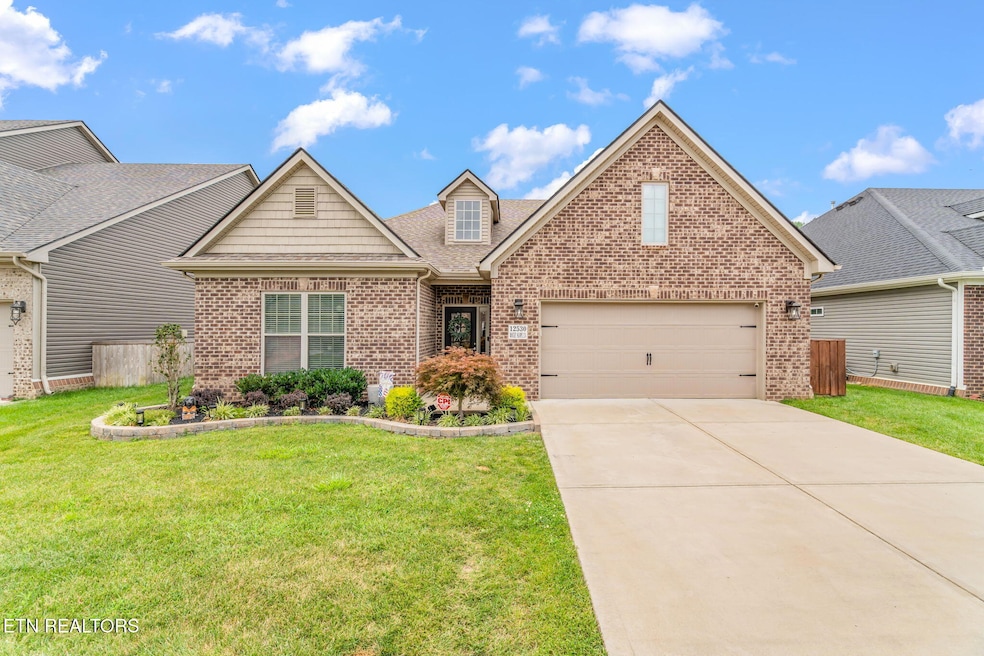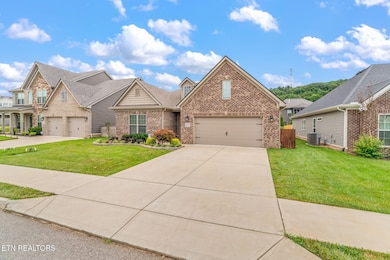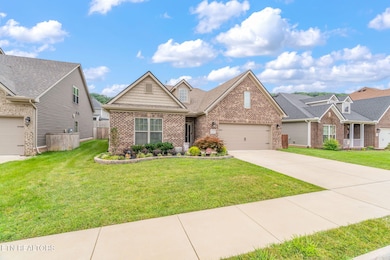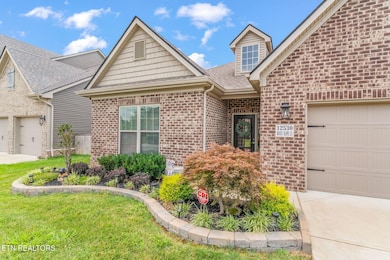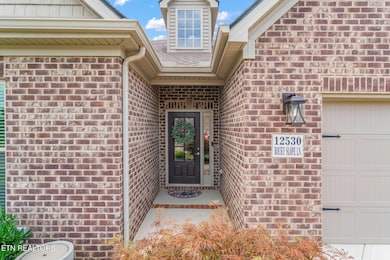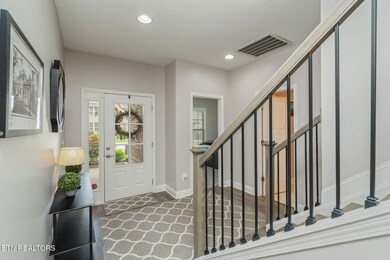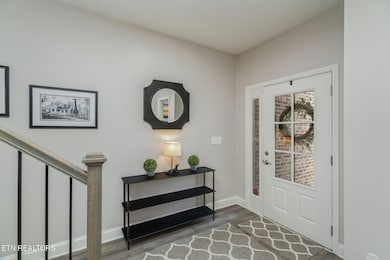
12530 Rocky Slope Ln Knoxville, TN 37922
Concord NeighborhoodEstimated payment $3,725/month
Highlights
- Landscaped Professionally
- Countryside Views
- Wood Flooring
- Northshore Elementary School Rated A-
- Traditional Architecture
- Main Floor Primary Bedroom
About This Home
Tucked into a peaceful residential enclave in coveted Farragut, this well-appointed former model home offers 4 bedrooms, 3 bathrooms, and approximately 2,851 square feet of well-designed living space. Located within minutes of several outdoor destinations, this property combines access to nature with an impressively finished interior, making it a standout choice for those seeking both comfort and convenience. Step inside to find a bright, open-plan with spacious flow between the kitchen, dining, and living areas. Designed with entertaining in mind, the expansive kitchen features high-quality cabinetry, quartz countertops, black stainless appliances, and a functional island that doubles as a gathering spot. The adjacent dining areas open into a generously-sized living space with a gas fireplace—perfect for cozy evenings or lively get-togethers. The home's thoughtful layout includes three main-level bedrooms and two full baths. Here, the primary bedroom serves as a peaceful retreat with a large walk-in closet and a well-appointed en-suite bathroom featuring dual vanities, a soaking tub, and a separate shower. Upstairs, you'll find the fourth bedroom with full bath, and bonus room are supported by extensive storage in the newly constructed climate-controlled storage area. Built with attention to detail and loaded with upgrades, this former model showcases quality construction and premium finishes from top to bottom. Tasteful touches such as accent walls, upgraded flooring, and custom lighting add both style and function. It's the kind of home that feels just right from the moment you walk in—without requiring a single update. Outside, enjoy the level backyard that has been fenced for added peace of mind. A covered patio offers the ideal spot for summer grilling or relaxing after a walk in one of the nearby parks. The professional landscaping is a gardener's delight. Beyond the property lines, outdoor enthusiasts will appreciate the proximity to numerous parks and marinas —all within a short drive. Whether it's boating, biking, or picnicking in the park, this home is surrounded by recreational options that make weekend planning refreshingly simple. With so much nature just minutes away, you may find yourself investing in kayaks or walking shoes soon—just a heads-up. The popular Turkey Creek retail and dining area is just a few minutes away. Set within a sought-after location known for its friendly atmosphere and quiet streets, this home delivers the lifestyle many buyers are seeking at an attractive value. With generous indoor space, quality craftsmanship, and outdoor access that suits every interest, this residence easily adapts to growing families, remote professionals, or savvy buyers looking for lasting value in a prime residential area. If you've been searching for a move-in-ready home that truly checks the boxes, this one should be on your shortlist. Schedule a tour—you might just find yourself unlocking the door to your next chapter.
Home Details
Home Type
- Single Family
Est. Annual Taxes
- $1,807
Year Built
- Built in 2021
Lot Details
- 6,981 Sq Ft Lot
- Lot Dimensions are 55 x 127
- Landscaped Professionally
- Level Lot
HOA Fees
- $29 Monthly HOA Fees
Parking
- 2 Car Attached Garage
- Parking Available
- Garage Door Opener
Home Design
- Traditional Architecture
- Brick Exterior Construction
- Slab Foundation
- Vinyl Siding
Interior Spaces
- 2,851 Sq Ft Home
- Wired For Data
- Ceiling Fan
- Gas Log Fireplace
- Stone Fireplace
- Vinyl Clad Windows
- Great Room
- Breakfast Room
- Formal Dining Room
- Bonus Room
- Storage Room
- Countryside Views
- Fire and Smoke Detector
Kitchen
- Eat-In Kitchen
- <<selfCleaningOvenToken>>
- Gas Range
- <<microwave>>
- Dishwasher
- Kitchen Island
Flooring
- Wood
- Carpet
- Tile
Bedrooms and Bathrooms
- 4 Bedrooms
- Primary Bedroom on Main
- Split Bedroom Floorplan
- Walk-In Closet
- 3 Full Bathrooms
- Walk-in Shower
Laundry
- Laundry Room
- Washer and Dryer Hookup
Outdoor Features
- Covered patio or porch
Schools
- Northshore Elementary School
- Farragut Middle School
- Farragut High School
Utilities
- Zoned Heating and Cooling System
- Heating System Uses Natural Gas
- Internet Available
- Cable TV Available
Community Details
- Woods At Choto Subdivision
- Mandatory home owners association
Listing and Financial Details
- Property Available on 7/7/25
- Assessor Parcel Number 162MF088
Map
Home Values in the Area
Average Home Value in this Area
Tax History
| Year | Tax Paid | Tax Assessment Tax Assessment Total Assessment is a certain percentage of the fair market value that is determined by local assessors to be the total taxable value of land and additions on the property. | Land | Improvement |
|---|---|---|---|---|
| 2024 | $1,807 | $116,300 | $0 | $0 |
| 2023 | $1,807 | $116,300 | $0 | $0 |
| 2022 | $1,807 | $116,300 | $0 | $0 |
| 2021 | $1,343 | $63,350 | $0 | $0 |
| 2020 | $970 | $45,750 | $0 | $0 |
Property History
| Date | Event | Price | Change | Sq Ft Price |
|---|---|---|---|---|
| 07/08/2025 07/08/25 | Pending | -- | -- | -- |
| 07/07/2025 07/07/25 | For Sale | $640,000 | +16.4% | $224 / Sq Ft |
| 11/05/2021 11/05/21 | Sold | $550,000 | +7.9% | $207 / Sq Ft |
| 10/15/2021 10/15/21 | Pending | -- | -- | -- |
| 10/01/2021 10/01/21 | For Sale | $509,950 | -- | $192 / Sq Ft |
Purchase History
| Date | Type | Sale Price | Title Company |
|---|---|---|---|
| Warranty Deed | $579,900 | Admiral Title |
Similar Homes in Knoxville, TN
Source: East Tennessee REALTORS® MLS
MLS Number: 1307093
APN: 162MF-088
- 1725 Nighbert Ln
- 2043 Wooded Mountain Ln
- 12609 Hartsfield Ln
- 12332 Bonnybridge Ln
- 1607 Yachtsman Way
- 0 Early Rd Unit 4 1307529
- 0 Early Rd Unit 3 1307350
- 0 Early Rd Unit 2 1307144
- 12501 Oakborough Ln
- 12631 Barnstable Ln Unit 2
- 12508 Oakborough Ln
- 12209 Preston Landing Way
- 2231 Henge Point Ln
- 12206 S Northshore Dr
- 12220 Warrior Trail
- 12831 Night Heron Dr Unit 1
- 12888 Lily Pond Ln
- 12618 Hunters Creek Ln
- 12624 Hunters Creek Ln
- 1644 Charlottesville Blvd
