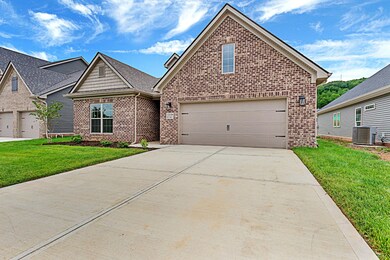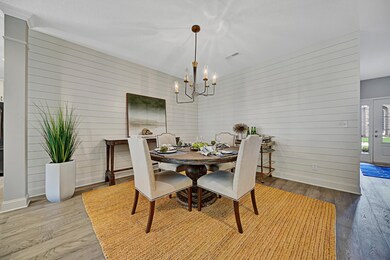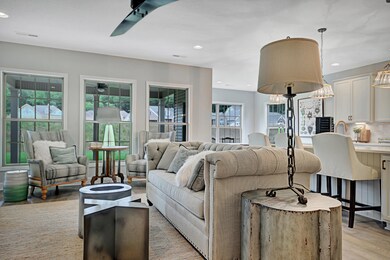
12530 Rocky Slope Ln Knoxville, TN 37922
Concord NeighborhoodHighlights
- Traditional Architecture
- 1 Fireplace
- No HOA
- Northshore Elementary School Rated A-
- Separate Formal Living Room
- 2 Car Attached Garage
About This Home
As of November 2021The Kingsley model home by Ball Homes. 4BR/3BA/Bonus/Covered Porch. Ranch floor plan with 4th bedroom and bonus upstairs as well as unfinished attic storage. This home features an open concept that makes for easy entertaining and main level living; if desired. The kitchen has a fabulous black stainless appliance package, large rectangle island and farmhouse sink. There's a breakfast area and formal dining space visible from the kitchen and family room. When entering from the garage you are greeted with a mudroom/drop zone area to help keep the family organized. The primary suite is situated on the back of the house with a luxury master bath and oversized walk in closet. Two other bedrooms occupy the first floor with full bath access. This model boast fabulous upgrades such as a tankless hot water heater, extended covered patio, microwave drawer and chimney hood in the kitchen with gas range, shiplap accent wall in the flex/formal dining area, Tier 4 quartz throughout, Engineered hardwood, level 4 carpet, tile and repose gray paint throughout. Great opportunity to purchase a model home!!
Home Details
Home Type
- Single Family
Est. Annual Taxes
- $1,807
Year Built
- Built in 2021
Lot Details
- 6,970 Sq Ft Lot
- Lot Dimensions are 55x127.14x51.86x126.70
- Level Lot
Parking
- 2 Car Attached Garage
Home Design
- Traditional Architecture
- Brick Exterior Construction
- Slab Foundation
- Vinyl Siding
Interior Spaces
- 2,651 Sq Ft Home
- Property has 2 Levels
- Ceiling Fan
- 1 Fireplace
- Separate Formal Living Room
- Fire and Smoke Detector
Kitchen
- Oven or Range
- <<microwave>>
- Dishwasher
- Disposal
Flooring
- Carpet
- Tile
Bedrooms and Bathrooms
- 4 Bedrooms
- 3 Full Bathrooms
Outdoor Features
- Patio
Schools
- Northshore Elementary School
- Farragut Middle School
- Farragut High School
Utilities
- Cooling Available
- Central Heating
Community Details
- No Home Owners Association
- The Woods At Choto Subdivision
Listing and Financial Details
- Assessor Parcel Number 162MF088
Ownership History
Purchase Details
Home Financials for this Owner
Home Financials are based on the most recent Mortgage that was taken out on this home.Similar Homes in Knoxville, TN
Home Values in the Area
Average Home Value in this Area
Purchase History
| Date | Type | Sale Price | Title Company |
|---|---|---|---|
| Warranty Deed | $579,900 | Admiral Title |
Property History
| Date | Event | Price | Change | Sq Ft Price |
|---|---|---|---|---|
| 07/08/2025 07/08/25 | Pending | -- | -- | -- |
| 07/07/2025 07/07/25 | For Sale | $640,000 | +16.4% | $224 / Sq Ft |
| 11/05/2021 11/05/21 | Sold | $550,000 | +7.9% | $207 / Sq Ft |
| 10/15/2021 10/15/21 | Pending | -- | -- | -- |
| 10/01/2021 10/01/21 | For Sale | $509,950 | -- | $192 / Sq Ft |
Tax History Compared to Growth
Tax History
| Year | Tax Paid | Tax Assessment Tax Assessment Total Assessment is a certain percentage of the fair market value that is determined by local assessors to be the total taxable value of land and additions on the property. | Land | Improvement |
|---|---|---|---|---|
| 2024 | $1,807 | $116,300 | $0 | $0 |
| 2023 | $1,807 | $116,300 | $0 | $0 |
| 2022 | $1,807 | $116,300 | $0 | $0 |
| 2021 | $1,343 | $63,350 | $0 | $0 |
| 2020 | $970 | $45,750 | $0 | $0 |
Agents Affiliated with this Home
-
Major Ward
M
Seller's Agent in 2025
Major Ward
Realty Executives Associates
(865) 740-9273
5 in this area
103 Total Sales
Map
Source: Realtracs
MLS Number: 2841323
APN: 162MF-088
- 1725 Nighbert Ln
- 2043 Wooded Mountain Ln
- 12609 Hartsfield Ln
- 12332 Bonnybridge Ln
- 1607 Yachtsman Way
- 0 Early Rd Unit 4 1307529
- 0 Early Rd Unit 3 1307350
- 0 Early Rd Unit 2 1307144
- 12501 Oakborough Ln
- 12631 Barnstable Ln Unit 2
- 12508 Oakborough Ln
- 12209 Preston Landing Way
- 2231 Henge Point Ln
- 12206 S Northshore Dr
- 12220 Warrior Trail
- 12831 Night Heron Dr Unit 1
- 12888 Lily Pond Ln
- 12618 Hunters Creek Ln
- 12624 Hunters Creek Ln
- 1644 Charlottesville Blvd






