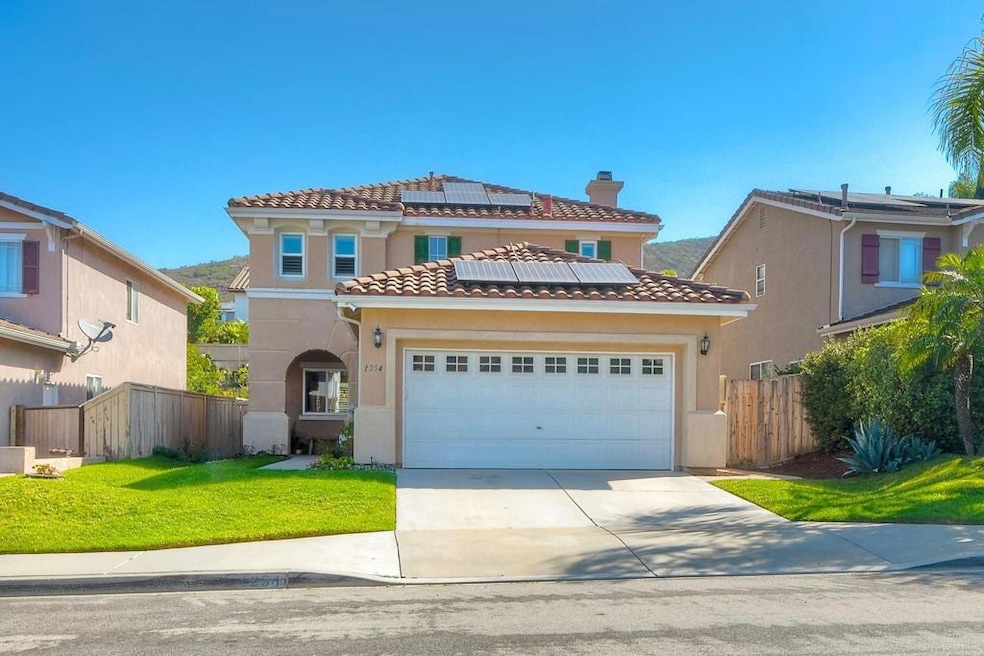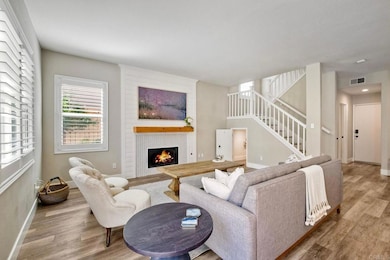
1254 Avenida Amistad San Marcos, CA 92069
Estimated payment $5,987/month
Highlights
- Updated Kitchen
- Open Floorplan
- Quartz Countertops
- Paloma Elementary School Rated A
- Hydromassage or Jetted Bathtub
- Lawn
About This Home
Backdropped by rolling hills and nestled in the popular Santa Fe Hills neighborhood, this beautifully upgraded home offers inviting charm and modern comfort. Inside, you’ll find fresh paint, luxury vinyl plank flooring, custom shiplap accents, and a cozy tiled fireplace. The renovated kitchen features quartz countertops, expanded counter space, and smart storage, making it ideal for everyday living and entertaining. The powder bath also includes a custom-built quartz vanity, and both bathrooms have been tastefully updated with marble finishes. Each bedroom includes custom closets that maximize space and organization, and a dedicated home office with built-in cabinetry supports today’s flexible lifestyle. The home is smart-home compatible, and includes a whole-house water filtration system as well as fully paid solar to help keep utility costs low. Outside, a spacious backyard offers plenty of room to relax, garden, or play. With no HOA, low taxes, and close proximity to top-rated schools, scenic trails, and parks, this move-in ready home delivers style, convenience, and long-term value in one of San Marcos’ most desirable communities. OPEN HOUSE JULY 19 & 20 1:00-4:00.
Listing Agent
HomeSmart Realty West Brokerage Phone: 760-715-3356 License #01304522 Listed on: 07/10/2025

Open House Schedule
-
Saturday, July 19, 20251:00 to 4:00 pm7/19/2025 1:00:00 PM +00:007/19/2025 4:00:00 PM +00:00Move in Ready! Come visit this delightful home.Add to Calendar
-
Sunday, July 20, 20251:00 to 4:00 pm7/20/2025 1:00:00 PM +00:007/20/2025 4:00:00 PM +00:00Tastefully updated and ready for you to call it home. Stop in and take a look.Add to Calendar
Home Details
Home Type
- Single Family
Est. Annual Taxes
- $8,770
Year Built
- Built in 2001 | Remodeled
Lot Details
- 5,911 Sq Ft Lot
- Wood Fence
- Fence is in average condition
- Landscaped
- Rectangular Lot
- Front and Back Yard Sprinklers
- Lawn
- Back and Front Yard
- Property is zoned R-1: Single Fam-Res
Parking
- 2 Car Direct Access Garage
- 2 Open Parking Spaces
- Parking Available
- Driveway
Home Design
- Tile Roof
Interior Spaces
- 1,652 Sq Ft Home
- 2-Story Property
- Open Floorplan
- Crown Molding
- Ceiling Fan
- Fireplace With Gas Starter
- Double Pane Windows
- Plantation Shutters
- Window Screens
- French Doors
- Family Room with Fireplace
- Family Room Off Kitchen
- Home Office
- Storage
- Vinyl Flooring
- Neighborhood Views
Kitchen
- Updated Kitchen
- Open to Family Room
- Gas Oven
- Gas Range
- Range Hood
- Microwave
- Water Line To Refrigerator
- Dishwasher
- Quartz Countertops
- Self-Closing Drawers and Cabinet Doors
- Disposal
Bedrooms and Bathrooms
- 3 Bedrooms
- All Upper Level Bedrooms
- Walk-In Closet
- Remodeled Bathroom
- Quartz Bathroom Countertops
- Stone Bathroom Countertops
- Bidet
- Dual Vanity Sinks in Primary Bathroom
- Private Water Closet
- Low Flow Toliet
- Hydromassage or Jetted Bathtub
- Bathtub with Shower
- Separate Shower
- Exhaust Fan In Bathroom
Laundry
- Laundry Room
- Dryer
- Washer
- 220 Volts In Laundry
Home Security
- Carbon Monoxide Detectors
- Fire and Smoke Detector
Outdoor Features
- Exterior Lighting
- Rain Gutters
Utilities
- Forced Air Heating and Cooling System
- Heating System Uses Natural Gas
- Gas Water Heater
- Water Purifier
- Cable TV Available
Listing and Financial Details
- Tax Tract Number 13907
- Assessor Parcel Number 2186701600
- $1,905 per year additional tax assessments
- Seller Considering Concessions
Community Details
Overview
- No Home Owners Association
Recreation
- Park
Map
Home Values in the Area
Average Home Value in this Area
Tax History
| Year | Tax Paid | Tax Assessment Tax Assessment Total Assessment is a certain percentage of the fair market value that is determined by local assessors to be the total taxable value of land and additions on the property. | Land | Improvement |
|---|---|---|---|---|
| 2024 | $8,770 | $621,897 | $418,317 | $203,580 |
| 2023 | $8,579 | $609,704 | $410,115 | $199,589 |
| 2022 | $8,512 | $597,750 | $402,074 | $195,676 |
| 2021 | $8,359 | $586,031 | $394,191 | $191,840 |
| 2020 | $8,197 | $580,023 | $390,150 | $189,873 |
| 2019 | $7,892 | $568,650 | $382,500 | $186,150 |
| 2018 | $7,844 | $557,500 | $375,000 | $182,500 |
| 2017 | $6,887 | $477,772 | $207,277 | $270,495 |
| 2016 | $6,799 | $468,405 | $203,213 | $265,192 |
| 2015 | $6,270 | $420,000 | $181,000 | $239,000 |
| 2014 | $6,133 | $410,000 | $177,000 | $233,000 |
Property History
| Date | Event | Price | Change | Sq Ft Price |
|---|---|---|---|---|
| 07/10/2025 07/10/25 | For Sale | $949,000 | +70.2% | $574 / Sq Ft |
| 10/30/2017 10/30/17 | Sold | $557,500 | -0.3% | $337 / Sq Ft |
| 10/01/2017 10/01/17 | Pending | -- | -- | -- |
| 09/28/2017 09/28/17 | For Sale | $559,000 | -- | $338 / Sq Ft |
Purchase History
| Date | Type | Sale Price | Title Company |
|---|---|---|---|
| Grant Deed | $557,500 | Ticor Title San Diego | |
| Grant Deed | $390,000 | Ticor Title | |
| Grant Deed | $231,000 | First American Title |
Mortgage History
| Date | Status | Loan Amount | Loan Type |
|---|---|---|---|
| Open | $100,000 | Credit Line Revolving | |
| Open | $588,346 | VA | |
| Closed | $582,096 | VA | |
| Closed | $573,315 | VA | |
| Closed | $505,743 | VA | |
| Previous Owner | $130,000 | Credit Line Revolving | |
| Previous Owner | $39,000 | Credit Line Revolving | |
| Previous Owner | $25,000 | Credit Line Revolving | |
| Previous Owner | $312,000 | Negative Amortization | |
| Previous Owner | $248,000 | Unknown | |
| Previous Owner | $248,000 | Unknown | |
| Previous Owner | $224,800 | Unknown | |
| Previous Owner | $224,795 | FHA |
Similar Homes in San Marcos, CA
Source: California Regional Multiple Listing Service (CRMLS)
MLS Number: NDP2506789
APN: 218-670-16
- 858 Via Barquero
- 941 Lindbergh Dr
- 916 Lindbergh Dr
- 751 Camino Magnifico
- 776 Via Barquero
- 780 Camino Magnifico
- 929 Woodhaven Rd
- 1250 Topanga Dr
- 1242 Topanga Dr
- 1238 Topanga Dr
- 951 Visalia Place
- 1421 Corte Clasica
- 707 Avenida Amigo
- 760 Avenida Leon
- 948 Visalia Place
- 944 Visalia Place
- 947 Lindbergh Dr
- 1159 Avenida Azul
- 1389 Avenida Azul
- 1187 Avenida Azul
- 807 Via Bahia
- 1362 Avenida Arana
- 955 Lindbergh Dr
- 354-368 Liberty Dr
- 1257 Armorlite Dr
- 240-258 Las Flores Dr
- 768 Woodward St
- 3474 Descanso Ave
- 310 Smilax Rd
- 300 Smilax Rd Unit 11
- 715 Ash Ln
- 650 Woodward St
- 2130 S Santa fe Ave
- 420 Smilax Rd
- 1480 Grand Ave
- 221 Smilax Rd
- 320 Smilax Rd
- 221 Westlake Dr
- 2152 Ramona Ln
- 1635 Creek St






