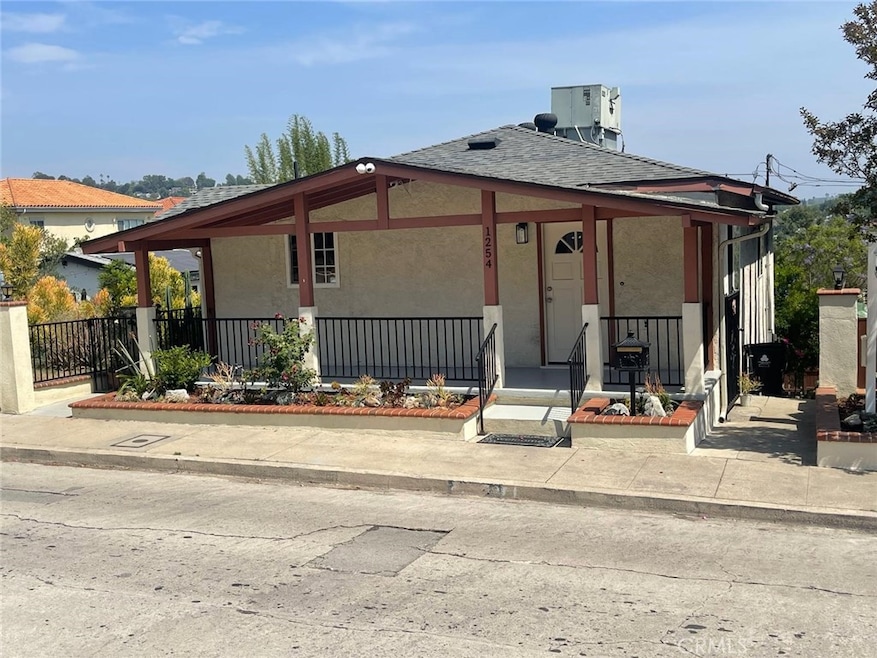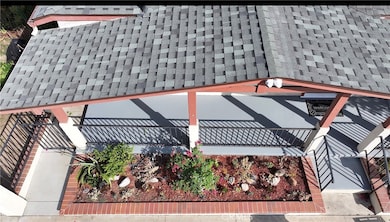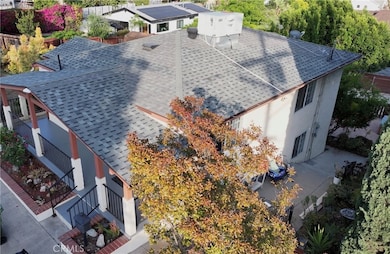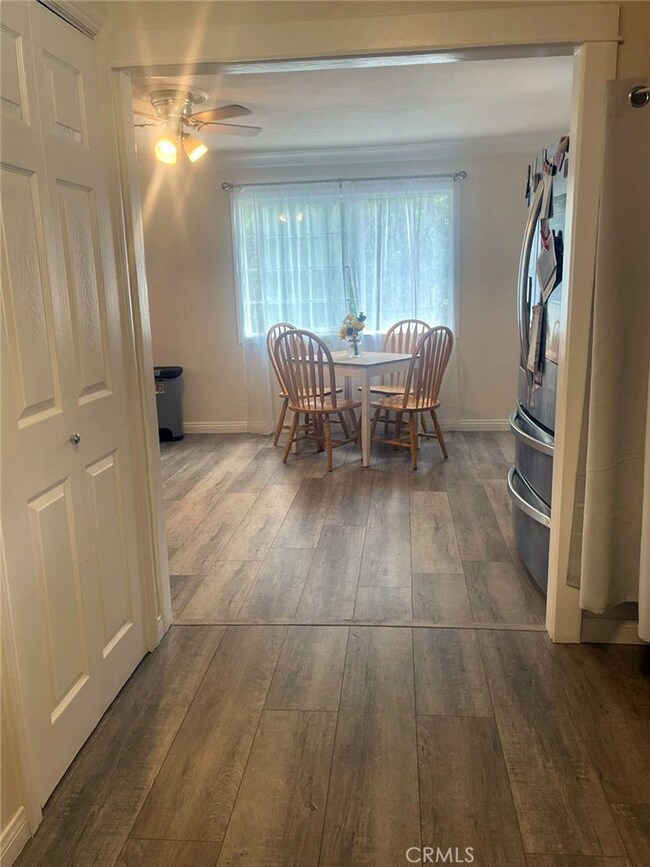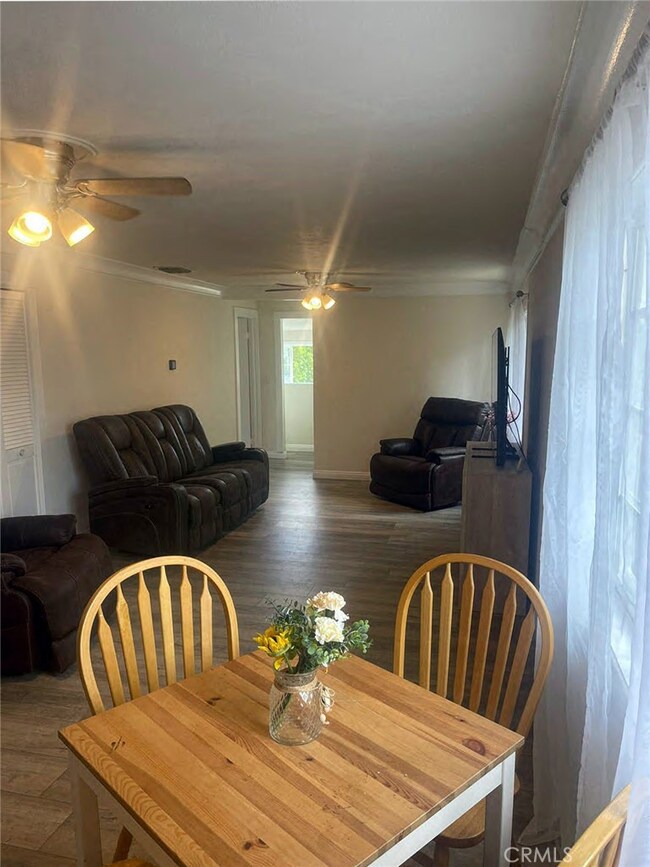
1254 Linda Rosa Ave Los Angeles, CA 90041
Eagle Rock NeighborhoodEstimated payment $7,497/month
Highlights
- Above Ground Spa
- RV Access or Parking
- Panoramic View
- Eagle Rock High School Rated A
- Auto Driveway Gate
- Custom Home
About This Home
Location! Location! Location! Discover a captivating and unique opportunity with this expansive lot, featuring large parcel APN (5690-007-036). Enclosed by a picturesque wraparound private wood fence and a 17’+ automatic security gate, this property invites you to envision and create your dream retreat. Ideal for relaxation, entertaining guests, or hosting large outdoor gatherings, the space offers endless possibilities. Upstairs, a spacious bedroom serves as a serene retreat with private access to the side patio. The lower level features versatile bedrooms connected by a Jack and Jill bathroom, perfect for guests or a stylish home office, complete with private laundry facilities and a separate entrance leading to your backyard oasis.
An oversized 20’x20’ two-car garage presents incredible potential for a future ADU (Accessory Dwelling Unit) — just bring your imagination and contractor to explore the possibilities! Enjoy 270-degree city and mountain views, abundant natural light, and the charm of a cozy living and dining room combination. The kitchen features granite countertops and windows offering views in every direction. Wood floors throughout and tiled bathrooms ensure both elegance and easy maintenance. "Got Toys? Bring your Boat, Sea-Doos, Lifted Truck & Giant RV—this expansive home has the space for it all!"
Listing Agent
REAL ESTATE SOURCE, INC. Brokerage Phone: 909-4777248 License #01882677 Listed on: 05/28/2025

Home Details
Home Type
- Single Family
Est. Annual Taxes
- $4,950
Year Built
- Built in 1921 | Remodeled
Lot Details
- 0.29 Acre Lot
- West Facing Home
- Security Fence
- Partially Fenced Property
- Wood Fence
- Chain Link Fence
- Electric Fence
- Fence is in fair condition
- Landscaped
- Corner Lot
- Rectangular Lot
- Paved or Partially Paved Lot
- Corners Of The Lot Have Been Marked
- Lot Sloped Down
- No Sprinklers
- Wooded Lot
- Private Yard
- Lawn
- Garden
- Back and Front Yard
- Value in Land
- Property is zoned LAR1
Parking
- 2 Car Direct Access Garage
- 6 Open Parking Spaces
- Oversized Parking
- Parking Available
- Side Facing Garage
- Single Garage Door
- Garage Door Opener
- Driveway Down Slope From Street
- Auto Driveway Gate
- Off-Street Parking
- Off-Site Parking
- RV Access or Parking
Property Views
- Panoramic
- City Lights
- Mountain
- Valley
- Neighborhood
Home Design
- Custom Home
- Craftsman Architecture
- Patio Home
- Split Level Home
- Additions or Alterations
- Cosmetic Repairs Needed
- Pillar, Post or Pier Foundation
- Raised Foundation
- Fire Rated Drywall
- Interior Block Wall
- Shingle Roof
- Composition Roof
- Stucco
Interior Spaces
- 832 Sq Ft Home
- 2-Story Property
- Stair Climber
- Wired For Data
- Crown Molding
- Brick Wall or Ceiling
- Ceiling Fan
- Double Pane Windows
- Window Screens
- Combination Dining and Living Room
- Home Office
- Library
- Storage
- Attic Fan
Kitchen
- Walk-In Pantry
- Convection Oven
- Gas Oven
- Gas Range
- Free-Standing Range
- Range Hood
- Recirculated Exhaust Fan
- Microwave
- Dishwasher
- Granite Countertops
- Pots and Pans Drawers
- Disposal
Flooring
- Wood
- Laminate
Bedrooms and Bathrooms
- 3 Bedrooms | 1 Primary Bedroom on Main
- Multi-Level Bedroom
- Walk-In Closet
- Remodeled Bathroom
- Jack-and-Jill Bathroom
- Bathroom on Main Level
- 2 Full Bathrooms
- Makeup or Vanity Space
- Bathtub with Shower
- Exhaust Fan In Bathroom
- Linen Closet In Bathroom
Laundry
- Laundry Room
- Laundry on upper level
- Stacked Washer and Dryer
Home Security
- Closed Circuit Camera
- Carbon Monoxide Detectors
- Fire and Smoke Detector
Accessible Home Design
- Doors swing in
- More Than Two Accessible Exits
- Accessible Parking
Pool
- Above Ground Spa
- Fiberglass Spa
Outdoor Features
- Covered patio or porch
- Exterior Lighting
- Shed
- Rain Gutters
Location
- Property is near a park
- Property is near public transit
- Suburban Location
Utilities
- Whole House Fan
- Central Heating and Cooling System
- Vented Exhaust Fan
- Overhead Utilities
- 220 Volts For Spa
- Tankless Water Heater
- Gas Water Heater
- Phone Available
- Satellite Dish
- Cable TV Available
Listing and Financial Details
- Tax Lot 11
- Tax Tract Number 4
- Assessor Parcel Number 5690007036
- $325 per year additional tax assessments
- Seller Considering Concessions
Community Details
Recreation
- Bike Trail
Additional Features
- No Home Owners Association
- Service Entrance
Map
Home Values in the Area
Average Home Value in this Area
Tax History
| Year | Tax Paid | Tax Assessment Tax Assessment Total Assessment is a certain percentage of the fair market value that is determined by local assessors to be the total taxable value of land and additions on the property. | Land | Improvement |
|---|---|---|---|---|
| 2024 | $4,950 | $385,549 | $308,448 | $77,101 |
| 2023 | $4,859 | $377,990 | $302,400 | $75,590 |
| 2022 | $4,639 | $370,579 | $296,471 | $74,108 |
| 2021 | $4,583 | $363,313 | $290,658 | $72,655 |
| 2019 | $4,451 | $352,539 | $282,038 | $70,501 |
| 2018 | $4,323 | $345,627 | $276,508 | $69,119 |
| 2016 | $4,132 | $332,208 | $265,772 | $66,436 |
| 2015 | $4,074 | $327,219 | $261,780 | $65,439 |
| 2014 | $4,097 | $320,811 | $256,653 | $64,158 |
Property History
| Date | Event | Price | Change | Sq Ft Price |
|---|---|---|---|---|
| 07/15/2025 07/15/25 | Price Changed | $1,278,995 | -5.3% | $1,537 / Sq Ft |
| 06/17/2025 06/17/25 | Price Changed | $1,350,000 | -6.9% | $1,623 / Sq Ft |
| 05/28/2025 05/28/25 | For Sale | $1,450,000 | -- | $1,743 / Sq Ft |
Purchase History
| Date | Type | Sale Price | Title Company |
|---|---|---|---|
| Interfamily Deed Transfer | -- | Lawyers Title | |
| Interfamily Deed Transfer | -- | -- | |
| Grant Deed | -- | -- |
Mortgage History
| Date | Status | Loan Amount | Loan Type |
|---|---|---|---|
| Open | $165,000 | Unknown | |
| Closed | $175,000 | Purchase Money Mortgage |
Similar Homes in the area
Source: California Regional Multiple Listing Service (CRMLS)
MLS Number: CV25117295
APN: 5690-007-036
- 1440 Holbrook St
- 1325 Linda Rosa Ave
- 1174 Colorado Blvd
- 4958 Loleta Ave
- 4843 Genevieve Ave
- 5126 Dahlia Dr
- 0 Wildwood Dr Unit PF25124260
- 5241 Lunsford Dr
- 1620 Colorado Blvd
- 1456 Hepner Ave
- 1491 Oak Grove Dr
- 1601 Fair Park Ave
- 5338 Waldo Place
- 5333 Hartwick St
- 1327 Brampton Rd
- 1182 Oak Grove Dr
- 4989 Vincent Ave
- 1032 Glen Arbor Ave
- 1359 Wildwood Dr
- 5813 Buena Vista Terrace
- 1243 Yosemite Dr
- 5116 Dahlia Dr
- 1046 Glen Arbor Ave
- 1658 Colorado Blvd
- 1560 Yosemite Dr
- 1142 Arbor Dell Rd
- 1472 Silverwood Dr Unit Lower
- 1812 Las Flores Dr
- 105 Sequoia Dr
- 6817-6819 N Figueroa St
- 6044 La Prada St Unit A
- 6044 La Prada St Unit B
- 6161 Oak Crest Way
- 6062 Delphi St Unit Half
- 2016 Norwalk Ave
- 2050 Fair Park Ave
- 2100 Fair Park Ave
- 2108 Fair Park Ave Unit 106
- 5129 Eagle Rock Blvd
- 2760 E Glenoaks Blvd
