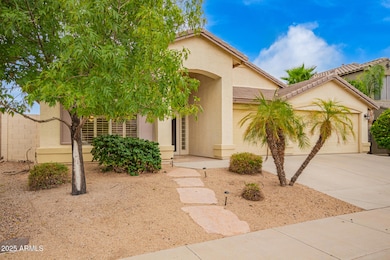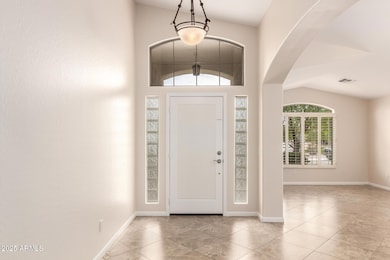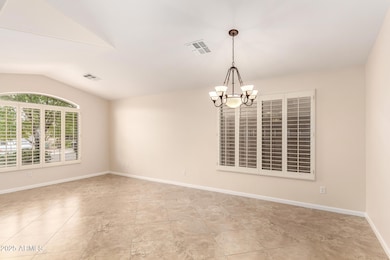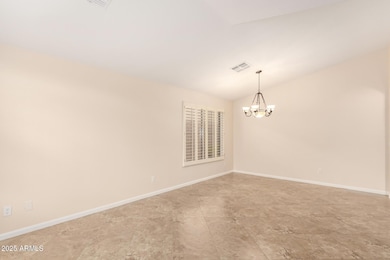
12540 W Solano Dr Litchfield Park, AZ 85340
Litchfield NeighborhoodEstimated payment $3,070/month
Highlights
- Vaulted Ceiling
- Granite Countertops
- 3 Car Direct Access Garage
- Canyon View High School Rated A-
- Covered patio or porch
- Eat-In Kitchen
About This Home
Welcome to this upgraded 4-bed, 2-bath home with a 3-car garage! The freshly painted interior features tile flooring, vaulted ceilings, and plantation shutters.
Enjoy the large living/dining room and a spacious family room filled with natural light. Upscale kitchen boasts gleaming gourmet stainless-steel appliances,
honey oak cabinets, a huge walk-in pantry, recessed lighting, granite counters & backsplash, desk area, a center island with a breakfast bar, and a cozy breakfast nook. Double doors lead to the airy primary retreat, complete with an ensuite comprised of dual sinks, a make-up desk, a walk-in closet, and direct outdoor access. Generous sized backyard offers a covered patio, pergola, and a putting green, ideal for relaxing or entertaining. Don't miss this turn-key gem!! Finished 3-car garage with built-in storage and work bench. Two newer high-efficiency AC units,
Home Details
Home Type
- Single Family
Est. Annual Taxes
- $1,564
Year Built
- Built in 2004
Lot Details
- 8,986 Sq Ft Lot
- Desert faces the front and back of the property
- Block Wall Fence
- Artificial Turf
- Sprinklers on Timer
HOA Fees
- $65 Monthly HOA Fees
Parking
- 3 Car Direct Access Garage
- Garage Door Opener
Home Design
- Wood Frame Construction
- Tile Roof
- Concrete Roof
- Stucco
Interior Spaces
- 2,472 Sq Ft Home
- 1-Story Property
- Vaulted Ceiling
- Ceiling Fan
- Double Pane Windows
- Tile Flooring
- Washer and Dryer Hookup
Kitchen
- Kitchen Updated in 2021
- Eat-In Kitchen
- Breakfast Bar
- Built-In Electric Oven
- Electric Cooktop
- Built-In Microwave
- Kitchen Island
- Granite Countertops
Bedrooms and Bathrooms
- 4 Bedrooms
- Primary Bathroom is a Full Bathroom
- 2 Bathrooms
- Dual Vanity Sinks in Primary Bathroom
- Bathtub With Separate Shower Stall
Schools
- Barbara B. Robey Elementary School
- L. Thomas Heck Middle School
- Canyon View High School
Utilities
- Cooling System Updated in 2021
- Central Air
- Heating System Uses Natural Gas
- Plumbing System Updated in 2025
- Water Softener
- High Speed Internet
- Cable TV Available
Additional Features
- Doors are 32 inches wide or more
- ENERGY STAR Qualified Equipment for Heating
- Covered patio or porch
Listing and Financial Details
- Tax Lot 155
- Assessor Parcel Number 508-12-155
Community Details
Overview
- Association fees include ground maintenance
- 1St Service Resident Association, Phone Number (480) 551-4300
- Wigwam Creek North Phase 2 Corrective Subdivision
Recreation
- Community Playground
- Bike Trail
Map
Home Values in the Area
Average Home Value in this Area
Tax History
| Year | Tax Paid | Tax Assessment Tax Assessment Total Assessment is a certain percentage of the fair market value that is determined by local assessors to be the total taxable value of land and additions on the property. | Land | Improvement |
|---|---|---|---|---|
| 2025 | $1,564 | $20,281 | -- | -- |
| 2024 | $1,692 | $19,315 | -- | -- |
| 2023 | $1,692 | $35,260 | $7,050 | $28,210 |
| 2022 | $1,635 | $27,410 | $5,480 | $21,930 |
| 2021 | $1,840 | $26,330 | $5,260 | $21,070 |
| 2020 | $1,708 | $23,430 | $4,680 | $18,750 |
| 2019 | $1,643 | $21,060 | $4,210 | $16,850 |
| 2018 | $1,551 | $20,910 | $4,180 | $16,730 |
| 2017 | $1,432 | $19,310 | $3,860 | $15,450 |
| 2016 | $1,273 | $18,150 | $3,630 | $14,520 |
| 2015 | $1,351 | $17,780 | $3,550 | $14,230 |
Property History
| Date | Event | Price | Change | Sq Ft Price |
|---|---|---|---|---|
| 07/17/2025 07/17/25 | For Sale | $519,000 | -- | $210 / Sq Ft |
Purchase History
| Date | Type | Sale Price | Title Company |
|---|---|---|---|
| Interfamily Deed Transfer | -- | None Available | |
| Special Warranty Deed | -- | Grand Canyon Title Agency | |
| Warranty Deed | -- | First American Title Ins Co | |
| Trustee Deed | $269,209 | Accommodation | |
| Interfamily Deed Transfer | -- | Chicago Title | |
| Special Warranty Deed | $247,000 | Lsi Title Agency | |
| Trustee Deed | $335,000 | Security Title Agency | |
| Interfamily Deed Transfer | -- | Fidelity National Title | |
| Corporate Deed | $205,273 | Century Title Agency Inc | |
| Corporate Deed | -- | Century Title Agency Inc |
Mortgage History
| Date | Status | Loan Amount | Loan Type |
|---|---|---|---|
| Open | $162,000 | New Conventional | |
| Closed | $170,000 | VA | |
| Closed | $139,816 | VA | |
| Previous Owner | $243,214 | New Conventional | |
| Previous Owner | $43,000 | Unknown | |
| Previous Owner | $311,610 | Purchase Money Mortgage | |
| Previous Owner | $132,800 | Credit Line Revolving | |
| Previous Owner | $90,000 | Credit Line Revolving | |
| Previous Owner | $164,200 | New Conventional | |
| Closed | $41,073 | No Value Available |
Similar Homes in Litchfield Park, AZ
Source: Arizona Regional Multiple Listing Service (ARMLS)
MLS Number: 6893972
APN: 508-12-155
- 12528 W Solano Dr
- 5707 N Kristi Ln
- 12601 W San Miguel Ave
- 5628 N Rattler Way
- 5827 N 129th Ave
- 12325 W Berridge Ln
- 12465 W Claremont St
- 5502 N Ormondo Way
- 12333 W Marshall Ave
- 12844 W Claremont St
- 12428 W Vermont Ct
- 12803 W Missouri Ave
- 12423 W Citrus Way
- 12547 W Stella Ln
- 12406 W Citrus Way
- 12426 W Stella Ln
- 5374 N Ormondo Way
- 6045 N Dysart Rd Unit 4
- 5231 N 125th Dr
- 12702 W Sierra Vista Dr
- 12534 W Solano Dr
- 12457 W Montebello Ave
- 12412 W Montebello Ave
- 12323 W Rancho Dr
- 12438 W San Juan Ave
- 12325 W El Nido Ln
- 12532 W Stella Ln
- 12605 W Orange Dr
- 12640 W Windsor Blvd
- 12323 W Medlock Dr
- 13204 W San Miguel Ave
- 5109 N 125th Dr
- 12823 W Ocotillo Rd
- 12541 W Reade Ave
- 5110 N 129th Ave
- 12642 W Pasadena Ave
- 12350 W Camelback Rd
- 12730 W Camelback Rd
- 12522 W Campina Dr
- 12855 W Lamar Ct






