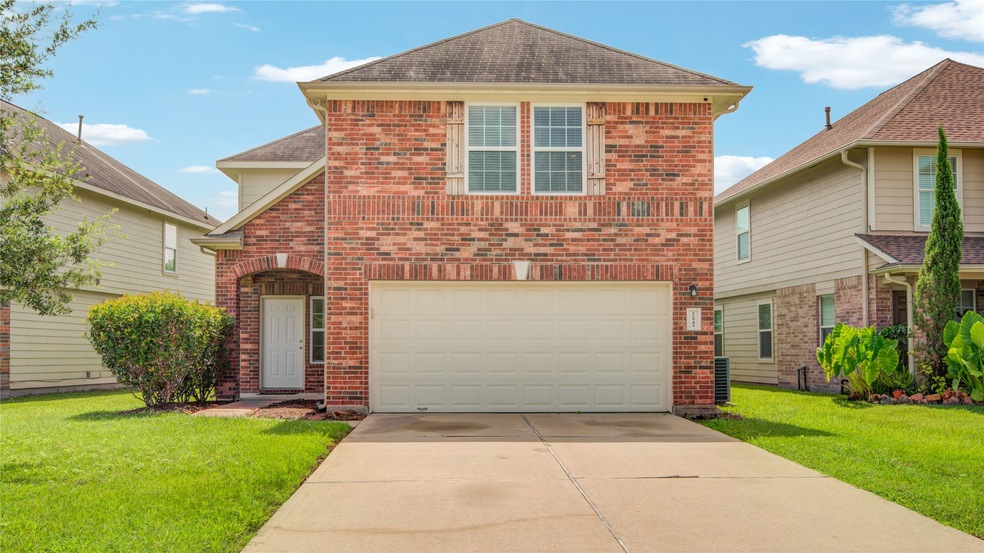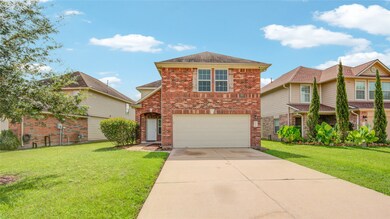12543 Chiswick Rd Houston, TX 77047
Central Southwest NeighborhoodHighlights
- Green Roof
- High Ceiling
- Walk-In Pantry
- Traditional Architecture
- Granite Countertops
- Family Room Off Kitchen
About This Home
Charming two-story home for lease, perfect for families or anyone seeking a spacious retreat. This property has four bedrooms, ideal for guest rooms, and two bathrooms offering convenience for busy mornings and relaxing evenings. Enjoy the multi-level design that separates living and private spaces. Features include large windows for natural light, a kitchen with modern appliances, island, ample counter space and storage, and a backyard suitable for outdoor relaxation. Located in a desirable neighborhood near schools, parks, Pearland Town Center, Medical Center, and George R Brown. Don't miss your chance to make this wonderful house your home! This stunning two-story home will not last long! Also 7 minutes from the Medical Center.
Home Details
Home Type
- Single Family
Est. Annual Taxes
- $8,047
Year Built
- Built in 2012
Lot Details
- 5,199 Sq Ft Lot
- Back Yard Fenced
Parking
- 2 Car Attached Garage
Home Design
- Traditional Architecture
- Radiant Barrier
Interior Spaces
- 2,440 Sq Ft Home
- 2-Story Property
- High Ceiling
- Ceiling Fan
- Formal Entry
- Family Room Off Kitchen
- Living Room
- Combination Kitchen and Dining Room
- Utility Room
- Washer and Electric Dryer Hookup
- Tile Flooring
- Attic Fan
Kitchen
- Walk-In Pantry
- Gas Oven
- Gas Range
- Free-Standing Range
- <<microwave>>
- Dishwasher
- Kitchen Island
- Granite Countertops
- Disposal
Bedrooms and Bathrooms
- 4 Bedrooms
- Double Vanity
- <<tubWithShowerToken>>
- Separate Shower
Home Security
- Security System Owned
- Fire and Smoke Detector
Eco-Friendly Details
- Green Roof
- ENERGY STAR Qualified Appliances
- Energy-Efficient Windows with Low Emissivity
- Energy-Efficient HVAC
- Energy-Efficient Thermostat
- Ventilation
Schools
- Almeda Elementary School
- Lawson Middle School
- Worthing High School
Utilities
- Central Heating and Cooling System
- Heating System Uses Gas
- Programmable Thermostat
- Municipal Trash
Listing and Financial Details
- Property Available on 6/3/25
- Long Term Lease
Community Details
Recreation
- Community Playground
- Trails
Pet Policy
- Call for details about the types of pets allowed
- Pet Deposit Required
Additional Features
- City Park West Sec 06 Subdivision
- Picnic Area
Map
Source: Houston Association of REALTORS®
MLS Number: 77781498
APN: 1320790020008
- 12610 Chiswick Rd
- 3710 SE Kilkenny Dr SE
- 11746 Green Colling Park Dr
- 12659 Chiswick Rd
- 2042 Nichole Woods Dr
- 938 Staffordale Manor Ln
- 12903 Belmont Legend Ct
- 12914 Belmont Legend Ct
- 13111 Royal Bell Ct
- 13126 Royal Bell Ct
- 13110 Highbury View Ct
- 1708 Claremont Garden Cir
- 1526 Claremont Garden Cir
- 2715 Steelhead Dr
- 11761 Jelicoe Dr
- 12511 Bestview Ct
- 12509 Bestview Ct
- 12513 Bestview Ct
- 12515 Bestview Ct
- 12508 Osceola Ct
- 2824 Gunnersbury Dr
- 3032 Gunnersbury Dr
- 2201 W Orem Dr
- 12723 Northumb Rd
- 12835 Regal Oaks Bend Ln
- 11846 Jelicoe Dr
- 1721 Claremont Garden Cir
- 2642 Steelhead Dr
- 1106 Vernage Rd
- 12266 Kirkgard Dr
- 12264 Kirkgard Dr
- 11738 Jelicoe Dr
- 1608 Claremont Garden Cir
- 12244 Kirkgard Dr
- 1623 Royal Chase Dr
- 2722 Gaelic Green St
- 1615 Royal Chase Dr
- 12226 Kirkgard Dr
- 13325 Elaine Rd Unit A
- 11912 Prior Park Dr







