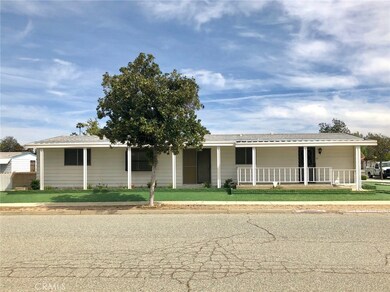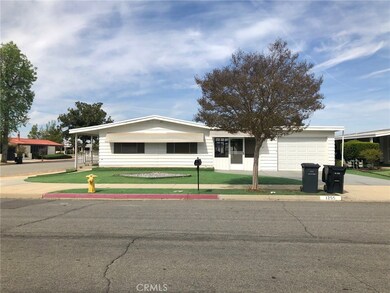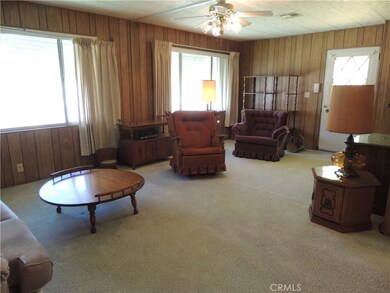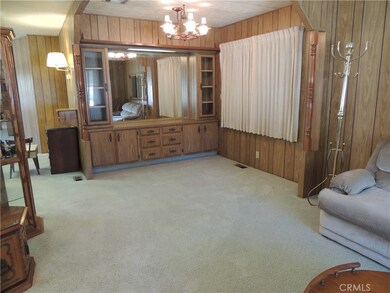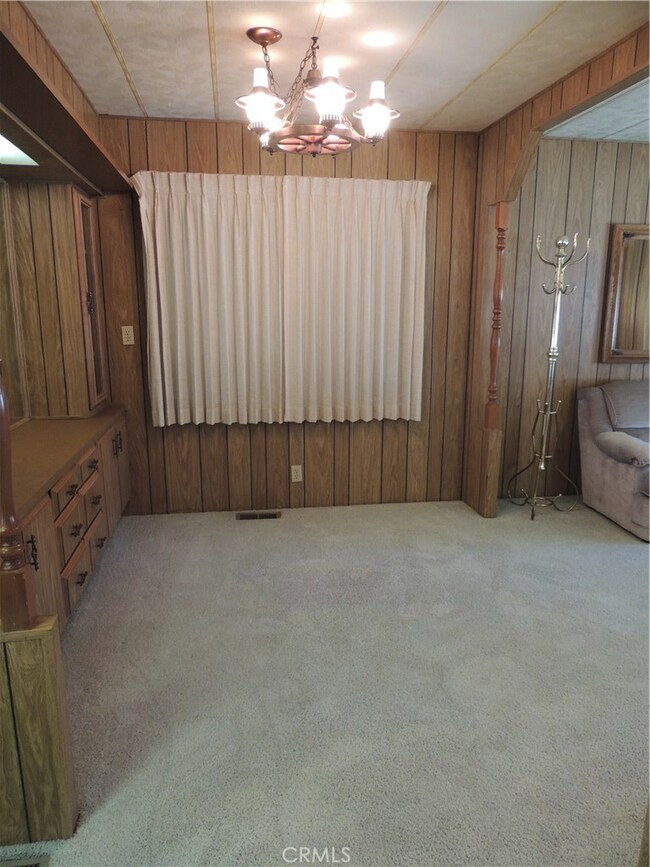
1255 Brentwood Way Hemet, CA 92545
Seven Hills NeighborhoodHighlights
- Golf Course Community
- Primary Bedroom Suite
- Open Floorplan
- Senior Community
- Panoramic View
- Traditional Architecture
About This Home
As of April 2025You own the land! This lovely 2 bedroom / 2 bathroom, 2040 square foot manufactured home on a large corner lot will not disappoint. Located in the fantastic 55+ Seven Hills Community. Carpeting in living room, family room, and bedrooms. Linoleum in laundry room and kitchen. Home boasts a large living room, dining room with lovely built-in, separate family room that is open from the kitchen. Separate indoor laundry room includes washer and dryer. Low maintenance front and back yard with gorgeous lemon tree to enjoy. Screened in patio located between the home and the spacious one car garage is a wonderful outdoor space. Garage has additional room in back with its own AC unit which could be used as workshop or craft room. Newer roof. Association fee in Seven Hills in only $36/year with optional club membership and golf for additional fees. Come take a look!
Last Agent to Sell the Property
Leslie Homa
Century 21 Masters License #02053231 Listed on: 04/16/2019

Last Buyer's Agent
Sophia Carter
REALTY MASTERS & ASSOCIATES License #02061208

Property Details
Home Type
- Mobile/Manufactured
Year Built
- Built in 1976
Lot Details
- 6,534 Sq Ft Lot
- Desert faces the front of the property
- No Common Walls
- Corner Lot
- Drip System Landscaping
- Back Yard
HOA Fees
- $3 Monthly HOA Fees
Parking
- 1 Car Direct Access Garage
- Parking Available
- Single Garage Door
- Garage Door Opener
- Driveway
Home Design
- Manufactured Home With Land
- Traditional Architecture
- Cosmetic Repairs Needed
- Partial Copper Plumbing
- Pier Jacks
Interior Spaces
- 2,040 Sq Ft Home
- 1-Story Property
- Open Floorplan
- Built-In Features
- Ceiling Fan
- Drapes & Rods
- Bay Window
- Entrance Foyer
- Family Room
- Living Room
- Workshop
- Storage
- Panoramic Views
Kitchen
- Electric Oven
- <<builtInRangeToken>>
- Dishwasher
- Kitchen Island
- Disposal
Bedrooms and Bathrooms
- 2 Main Level Bedrooms
- Primary Bedroom Suite
- Walk-In Closet
- 2 Full Bathrooms
- Bathtub
- Walk-in Shower
Laundry
- Laundry Room
- Dryer
- Washer
Home Security
- Carbon Monoxide Detectors
- Fire and Smoke Detector
Utilities
- Evaporated cooling system
- Forced Air Heating and Cooling System
Additional Features
- Grab Bar In Bathroom
- Screened Patio
Listing and Financial Details
- Assessor Parcel Number 464053001
Community Details
Overview
- Senior Community
- Shpoa Association, Phone Number (951) 658-6178
Recreation
- Golf Course Community
Similar Homes in Hemet, CA
Home Values in the Area
Average Home Value in this Area
Property History
| Date | Event | Price | Change | Sq Ft Price |
|---|---|---|---|---|
| 04/23/2025 04/23/25 | Sold | $290,000 | 0.0% | $142 / Sq Ft |
| 04/23/2025 04/23/25 | Sold | $290,000 | -3.3% | $142 / Sq Ft |
| 12/06/2024 12/06/24 | Pending | -- | -- | -- |
| 12/06/2024 12/06/24 | Pending | -- | -- | -- |
| 10/25/2024 10/25/24 | For Sale | $299,888 | 0.0% | $147 / Sq Ft |
| 10/25/2024 10/25/24 | For Sale | $299,888 | +3.4% | $147 / Sq Ft |
| 10/19/2024 10/19/24 | Off Market | $290,000 | -- | -- |
| 10/19/2024 10/19/24 | Off Market | $290,000 | -- | -- |
| 09/01/2024 09/01/24 | Price Changed | $299,888 | 0.0% | $147 / Sq Ft |
| 09/01/2024 09/01/24 | Price Changed | $299,888 | -6.5% | $147 / Sq Ft |
| 08/16/2024 08/16/24 | For Sale | $320,888 | 0.0% | $157 / Sq Ft |
| 08/16/2024 08/16/24 | For Sale | $320,888 | +10.7% | $157 / Sq Ft |
| 08/03/2024 08/03/24 | Off Market | $290,000 | -- | -- |
| 08/03/2024 08/03/24 | Off Market | $290,000 | -- | -- |
| 06/24/2024 06/24/24 | Price Changed | $320,888 | 0.0% | $157 / Sq Ft |
| 06/24/2024 06/24/24 | Price Changed | $320,888 | -1.8% | $157 / Sq Ft |
| 05/30/2024 05/30/24 | Price Changed | $326,888 | -11.6% | $160 / Sq Ft |
| 05/29/2024 05/29/24 | Price Changed | $369,888 | +13.2% | $181 / Sq Ft |
| 05/28/2024 05/28/24 | Price Changed | $326,888 | -0.9% | $160 / Sq Ft |
| 05/02/2024 05/02/24 | For Sale | $329,888 | 0.0% | $162 / Sq Ft |
| 05/02/2024 05/02/24 | For Sale | $329,888 | +13.8% | $162 / Sq Ft |
| 04/30/2024 04/30/24 | Off Market | $290,000 | -- | -- |
| 04/30/2024 04/30/24 | Off Market | $290,000 | -- | -- |
| 03/28/2024 03/28/24 | For Sale | $329,888 | 0.0% | $162 / Sq Ft |
| 03/28/2024 03/28/24 | For Sale | $329,888 | 0.0% | $162 / Sq Ft |
| 03/26/2024 03/26/24 | Price Changed | $329,888 | +122.9% | $162 / Sq Ft |
| 05/22/2019 05/22/19 | Sold | $148,000 | -4.5% | $73 / Sq Ft |
| 04/22/2019 04/22/19 | Pending | -- | -- | -- |
| 04/16/2019 04/16/19 | For Sale | $155,000 | -- | $76 / Sq Ft |
Tax History Compared to Growth
Agents Affiliated with this Home
-
Lori Alvarez

Seller's Agent in 2025
Lori Alvarez
REAL ESTATE RESOLVED
(909) 551-3144
2 in this area
205 Total Sales
-
Hasina Surtee

Buyer's Agent in 2025
Hasina Surtee
REAL ESTATE RESOLVED
(626) 297-1092
2 in this area
18 Total Sales
-
L
Seller's Agent in 2019
Leslie Homa
Century 21 Masters
-
S
Buyer's Agent in 2019
Sophia Carter
REALTY MASTERS & ASSOCIATES
Map
Source: California Regional Multiple Listing Service (CRMLS)
MLS Number: SW19085939
- 1307 Brentwood Way
- 1330 Brentwood Way
- 2746 Manzanita Way
- 1274 Seven Hills Dr
- 1213 Seven Hills Dr
- 1349 Jasmine Way
- 1384 Brentwood Way
- 1354 Jasmine Way
- 2391 Sequoia Dr
- 2918 Dogwood Way
- 1145 Lemon Gum Ln
- 2250 Redwood Dr
- 1150 Lemon Gum Ln
- 1237 Basswood Way
- 2186 Redwood Dr
- 1501 Ailanthus Dr
- 1104 Ribbonwood Ct
- 2010 Silver Oak Way
- 1925 Silver Oak Way
- 2842 Blue Spruce Dr

