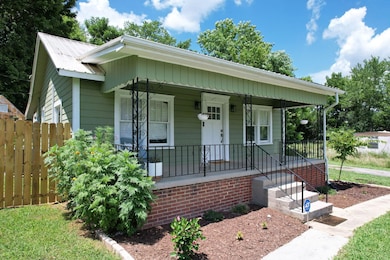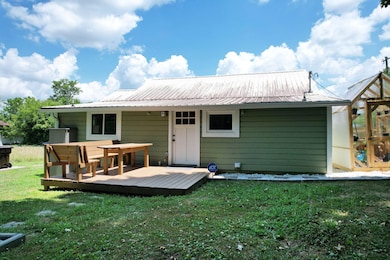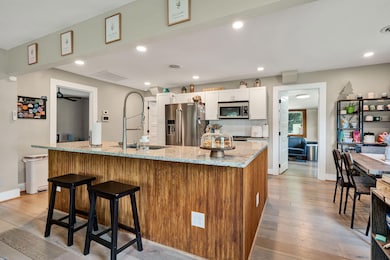
1255 Eagle Park Rd NE Cleveland, TN 37323
Estimated payment $1,645/month
Highlights
- Hot Property
- Barn
- Open Floorplan
- Walker Valley High School Rated A-
- Greenhouse
- Deck
About This Home
Come home to this beautiful farmhouse located right outside the city limits in Bradley County Tennessee one of East Tennessee's hot spots! Walking in past the front porch and landscaping, you will find granite countertops, hardwood floors, and newer windows. This home is very inviting and has a soaking tub in the bathroom off the primary suite. Second full bathroom is near the back door. Floor plan is very convenient and ergonomic making good use of the space available. Outside there is plenty of space to entertain guest and hang out. The detached barn can be used as storage, a workshop, or even a spot to store a car. Systems in this home are fairly new including water heater, HVAC, and electrical. This home is also well insulated and efficient o the utilities. Call today to schedule a private showing.
Home Details
Home Type
- Single Family
Est. Annual Taxes
- $668
Year Built
- Built in 1940 | Remodeled
Lot Details
- 0.46 Acre Lot
- Property fronts a county road
- Fenced
- Landscaped
- Level Lot
Parking
- Driveway
Home Design
- Ranch Style House
- Brick Veneer
- Brick Foundation
- Metal Roof
- Vinyl Siding
Interior Spaces
- 1,076 Sq Ft Home
- Open Floorplan
- Ceiling Fan
- Double Pane Windows
- Insulated Windows
- Storage
- Crawl Space
Kitchen
- Electric Range
- Dishwasher
- Kitchen Island
- Granite Countertops
Flooring
- Engineered Wood
- Luxury Vinyl Tile
Bedrooms and Bathrooms
- 3 Bedrooms
- 2 Full Bathrooms
- Soaking Tub
Laundry
- Laundry Room
- Laundry on main level
Home Security
- Home Security System
- Fire and Smoke Detector
Outdoor Features
- Deck
- Greenhouse
- Rain Gutters
- Front Porch
Schools
- Park View Elementary School
- Ocoee Middle School
- Walker Valley High School
Farming
- Barn
Utilities
- Central Heating and Cooling System
- Electric Water Heater
- Septic Tank
- High Speed Internet
Community Details
- No Home Owners Association
Listing and Financial Details
- Assessor Parcel Number 050n B 015.00
Map
Home Values in the Area
Average Home Value in this Area
Tax History
| Year | Tax Paid | Tax Assessment Tax Assessment Total Assessment is a certain percentage of the fair market value that is determined by local assessors to be the total taxable value of land and additions on the property. | Land | Improvement |
|---|---|---|---|---|
| 2024 | $668 | $37,575 | $5,150 | $32,425 |
| 2023 | $303 | $17,025 | $5,150 | $11,875 |
| 2022 | $303 | $17,025 | $5,150 | $11,875 |
| 2021 | $303 | $17,025 | $0 | $0 |
| 2020 | $288 | $17,025 | $0 | $0 |
| 2019 | $288 | $12,975 | $0 | $0 |
| 2018 | $275 | $0 | $0 | $0 |
| 2017 | $289 | $0 | $0 | $0 |
| 2016 | $289 | $0 | $0 | $0 |
| 2015 | $287 | $0 | $0 | $0 |
| 2014 | $227 | $0 | $0 | $0 |
Property History
| Date | Event | Price | Change | Sq Ft Price |
|---|---|---|---|---|
| 07/17/2025 07/17/25 | For Sale | $287,000 | +24.8% | $267 / Sq Ft |
| 12/13/2023 12/13/23 | Sold | $230,000 | +0.9% | $214 / Sq Ft |
| 12/03/2023 12/03/23 | Off Market | $228,000 | -- | -- |
| 11/03/2023 11/03/23 | For Sale | $228,000 | -- | $212 / Sq Ft |
Purchase History
| Date | Type | Sale Price | Title Company |
|---|---|---|---|
| Warranty Deed | $15,000 | Professional Title | |
| Warranty Deed | $230,000 | Cleveland Abstract & Title | |
| Warranty Deed | $69,000 | Professional Title Services | |
| Deed | $45,000 | -- |
Mortgage History
| Date | Status | Loan Amount | Loan Type |
|---|---|---|---|
| Open | $10,000 | Seller Take Back | |
| Previous Owner | $223,100 | New Conventional |
About the Listing Agent

Not a basic dude, I have feelings and passion. Shoe leather to the pavement approach to real estate. Hard work gets things done. My kids call me Dad. I'm an expert real estate agent with Coldwell Banker Kinard Realty in Cleveland, TN and the nearby area, providing home-buyers and sellers with professional, responsive and attentive real estate services. Want an agent who'll really listen to what you want in a home? Need an agent who knows how to effectively market your home so it sells? Give me
Keith's Other Listings
Source: River Counties Association of REALTORS®
MLS Number: 20253280
APN: 050N-B-015.00
- 1268 Powerline Dr NE
- 00 Old Powerline Rd NE
- 2080 &2090 Benton Pike NE
- 3948 NE Billie Ln
- 3942 NE Billie Ln
- 3938 NE Billie Ln
- 3932 NE Billie Ln
- 3941 NE Billie Ln
- 3928 NE Billie Ln
- 3922 NE Billie Ln
- 3918 NE Billie Ln
- 3912 NE Billie Ln
- 3908 NE Billie Ln
- 4167 Hines Ln NE
- 3092 NE Billie Ln
- 3902 NE Billie Ln
- 4161 Hines Ln NE
- 4157 Hines Ln NE
- 4151 Hines Ln NE
- 4143 Hines Ln NE
- 1239 Village Way NE Unit 1237
- 3045 Holly Brook Cir NE
- 1700 New Castle Dr NE Unit 1704
- 3247 Rolling Meadow Way NE
- 735 6th St NE
- 3322 Harmony Ct NE
- 3427 Fleeman Place Dr NE
- 3352 Harmony Ct NE
- 260 25th St NE
- 620 Blythe Ferry Rd NE
- 107 30th St NE
- 1502 Elrod St SE
- 633 N Ocoee St Unit 5
- 103 Sunset Dr NW
- 873 Highland Ave NW
- 1771 Arbor Hills Dr SE
- 713 20th St SE
- 4100 Ocoee St N
- 4131 Belcourt Dr
- 2245 Spring Meadow Ln SE






