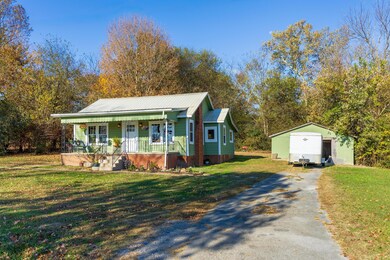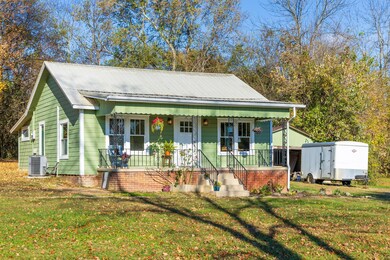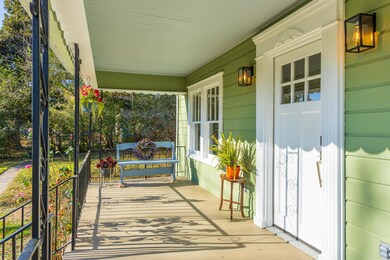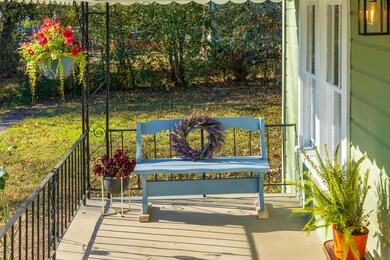
1255 Eagle Park Rd NE Cleveland, TN 37323
Highlights
- Open Floorplan
- Contemporary Architecture
- Granite Countertops
- Walker Valley High School Rated A-
- Engineered Wood Flooring
- No HOA
About This Home
As of December 2023Seller willing to contribute toward buying your interest rate down.
Welcome home! Come check out this beautifully restored 3 bedroom 2 bath farmhouse. The home is nestled on a large, level lot with the most beautiful natural light pouring into every single room. It features granite countertops, hardwood floors, and a luxurious free-standing soaker tub just off of the master--not to mention a detached garage/workshop.
The property has been completely updated with all new electrical, plumbing, insulation, and HVAC. This peaceful street is conveniently located near all essential amenities, schools, and parks. 6 minutes to Lee University and approx. 10 minutes from anywhere in the city.
Special school district: CHOOSE YOUR SCHOOL
Ocoee Middle / Lake Forest
Walker Valley High / Bradley Central High
Don't miss the opportunity to make this sweet farmhouse your new home.
Schedule a viewing today and let your dream home journey begin!
Last Agent to Sell the Property
Casey Phillips
Real Estate Partners Chattanooga LLC Listed on: 11/14/2023
Last Buyer's Agent
Casey Phillips
Real Estate Partners Chattanooga LLC Listed on: 11/14/2023
Home Details
Home Type
- Single Family
Est. Annual Taxes
- $303
Year Built
- Built in 1940
Lot Details
- 0.52 Acre Lot
- Lot Dimensions are 156 x 108
- Level Lot
Home Design
- Contemporary Architecture
- Brick Exterior Construction
- Brick Foundation
- Pillar, Post or Pier Foundation
- Block Foundation
- Stone Foundation
- Metal Roof
Interior Spaces
- 1,076 Sq Ft Home
- 1-Story Property
- Open Floorplan
- Vinyl Clad Windows
- Insulated Windows
- Wood Frame Window
- Formal Dining Room
- Basement
- Crawl Space
- Fire and Smoke Detector
Kitchen
- Breakfast Area or Nook
- Eat-In Kitchen
- Free-Standing Electric Range
- <<microwave>>
- Dishwasher
- Granite Countertops
Flooring
- Engineered Wood
- Luxury Vinyl Tile
Bedrooms and Bathrooms
- 3 Bedrooms
- En-Suite Bathroom
- 2 Full Bathrooms
- Soaking Tub
- Separate Shower
Laundry
- Laundry Room
- Washer and Gas Dryer Hookup
Outdoor Features
- Covered patio or porch
Schools
- Park View Elementary School
- Ocoee Middle School
- Walker Valley High School
Utilities
- Central Heating and Cooling System
- Electric Water Heater
- Septic Tank
- Phone Available
- Cable TV Available
Community Details
- No Home Owners Association
Listing and Financial Details
- Assessor Parcel Number 050n B 015.00
Ownership History
Purchase Details
Home Financials for this Owner
Home Financials are based on the most recent Mortgage that was taken out on this home.Purchase Details
Home Financials for this Owner
Home Financials are based on the most recent Mortgage that was taken out on this home.Purchase Details
Purchase Details
Similar Homes in Cleveland, TN
Home Values in the Area
Average Home Value in this Area
Purchase History
| Date | Type | Sale Price | Title Company |
|---|---|---|---|
| Warranty Deed | $15,000 | Professional Title | |
| Warranty Deed | $230,000 | Cleveland Abstract & Title | |
| Warranty Deed | $69,000 | Professional Title Services | |
| Deed | $45,000 | -- |
Mortgage History
| Date | Status | Loan Amount | Loan Type |
|---|---|---|---|
| Open | $10,000 | Seller Take Back | |
| Previous Owner | $223,100 | New Conventional |
Property History
| Date | Event | Price | Change | Sq Ft Price |
|---|---|---|---|---|
| 07/17/2025 07/17/25 | For Sale | $287,000 | +24.8% | $267 / Sq Ft |
| 12/13/2023 12/13/23 | Sold | $230,000 | +0.9% | $214 / Sq Ft |
| 12/03/2023 12/03/23 | Off Market | $228,000 | -- | -- |
| 11/03/2023 11/03/23 | For Sale | $228,000 | -- | $212 / Sq Ft |
Tax History Compared to Growth
Tax History
| Year | Tax Paid | Tax Assessment Tax Assessment Total Assessment is a certain percentage of the fair market value that is determined by local assessors to be the total taxable value of land and additions on the property. | Land | Improvement |
|---|---|---|---|---|
| 2024 | $668 | $37,575 | $5,150 | $32,425 |
| 2023 | $303 | $17,025 | $5,150 | $11,875 |
| 2022 | $303 | $17,025 | $5,150 | $11,875 |
| 2021 | $303 | $17,025 | $0 | $0 |
| 2020 | $288 | $17,025 | $0 | $0 |
| 2019 | $288 | $12,975 | $0 | $0 |
| 2018 | $275 | $0 | $0 | $0 |
| 2017 | $289 | $0 | $0 | $0 |
| 2016 | $289 | $0 | $0 | $0 |
| 2015 | $287 | $0 | $0 | $0 |
| 2014 | $227 | $0 | $0 | $0 |
Agents Affiliated with this Home
-
Keith Nitsch

Seller's Agent in 2025
Keith Nitsch
Coldwell Banker Kinard Realty
(423) 715-8116
78 Total Sales
-
C
Seller's Agent in 2023
Casey Phillips
Real Estate Partners Chattanooga LLC
Map
Source: Greater Chattanooga REALTORS®
MLS Number: 1382325
APN: 050N-B-015.00
- 1268 Powerline Dr NE
- 00 Old Powerline Rd NE
- 2080 &2090 Benton Pike NE
- 3948 NE Billie Ln
- 3942 NE Billie Ln
- 3938 NE Billie Ln
- 3932 NE Billie Ln
- 3941 NE Billie Ln
- 3928 NE Billie Ln
- 3922 NE Billie Ln
- 3918 NE Billie Ln
- 3912 NE Billie Ln
- 3908 NE Billie Ln
- 4167 Hines Ln NE
- 3092 NE Billie Ln
- 3902 NE Billie Ln
- 4161 Hines Ln NE
- 4157 Hines Ln NE
- 4151 Hines Ln NE
- 4143 Hines Ln NE






