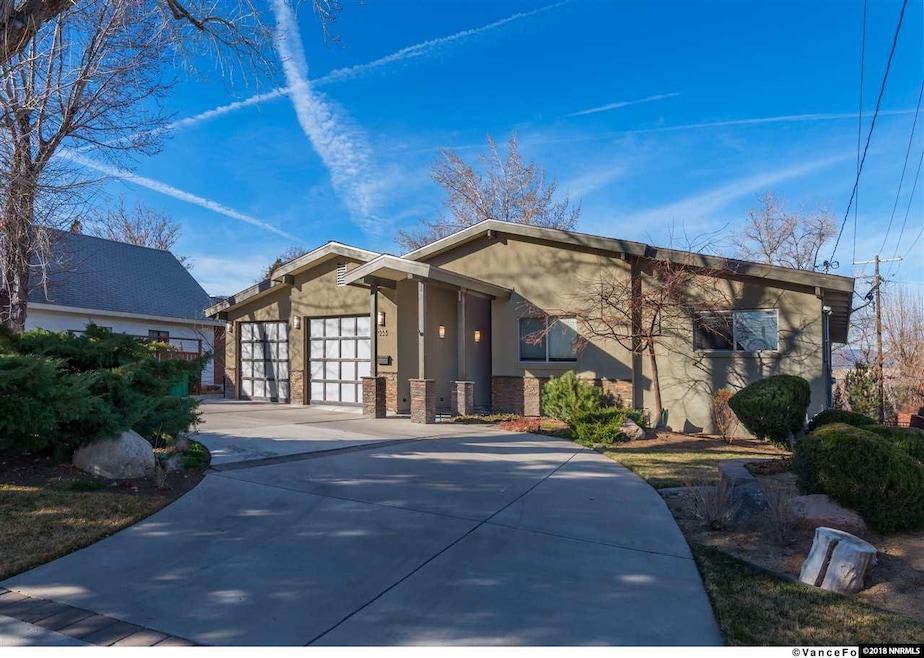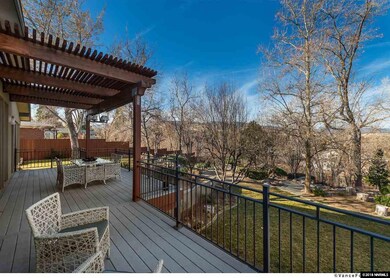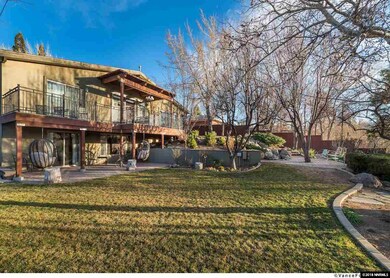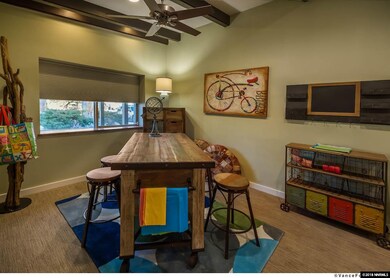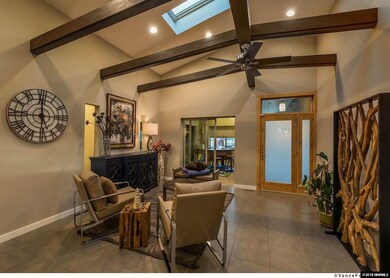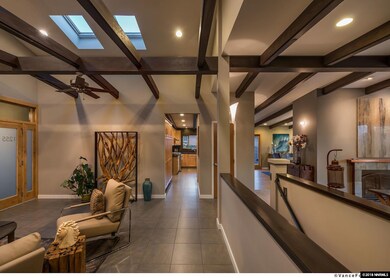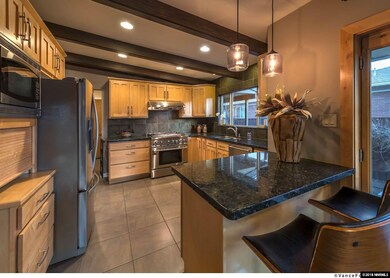
1255 Marsh Ave Reno, NV 89509
Hunter Lake NeighborhoodHighlights
- RV Access or Parking
- 0.42 Acre Lot
- Family Room with Fireplace
- Jessie Beck Elementary School Rated A-
- Deck
- Bonus Room
About This Home
As of September 2018Updated Daylight Basement home w/main level master living. Located on almost 1/2 acre in one of the most desirable neighborhoods of Old SW Reno. Magnificent fully landscaped park-like front and backyard; which includes raised planter boxes on one side and a trellis lined walk on the other. The backyard has a tranquil water feature to complete it's serene beauty. Main floor offers 3 bedrooms / 3 bathrooms plus a bonus room. This is a one of a kind property that must be experienced to be fully appreciated., Main level features vaulted exposed beam ceilings with ample natural light. The basement, which is finished at approx 1000 sqft, offers a wet bar, bathroom, one of two fireplaces, it's own entry and patio. The perfect in-law quarters or multi-purpose room! Master suite includes a walk-in closet, dual vanity sinks and access to the Trex deck which spans most of the rear of home & overlooks backyard. Professional range, built-in microwave, walk-in pantry and TONS of storage @kitchen. Fridge & Washer/Dryer & basement wet bar appliances to convey. Centrally located near downtown Reno, shopping, schools & Reno-Tahoe International airport.
Last Agent to Sell the Property
Pacific Wind Realty License #S.174039 Listed on: 02/22/2018
Home Details
Home Type
- Single Family
Est. Annual Taxes
- $2,788
Year Built
- Built in 1962
Lot Details
- 0.42 Acre Lot
- Back Yard Fenced
- Landscaped
- Lot Sloped Down
- Front and Back Yard Sprinklers
- Sprinklers on Timer
- Property is zoned SF9
Parking
- 2 Car Attached Garage
- Garage Door Opener
- RV Access or Parking
Home Design
- Brick or Stone Mason
- Shingle Roof
- Composition Roof
- Masonry
- Stucco
Interior Spaces
- 3,530 Sq Ft Home
- 1-Story Property
- High Ceiling
- Ceiling Fan
- Double Pane Windows
- Low Emissivity Windows
- Vinyl Clad Windows
- Mud Room
- Family Room with Fireplace
- 2 Fireplaces
- Great Room
- Combination Kitchen and Dining Room
- Bonus Room
- Fire and Smoke Detector
Kitchen
- Breakfast Bar
- Gas Oven
- Gas Cooktop
- <<microwave>>
- Dishwasher
- Disposal
Flooring
- Carpet
- Ceramic Tile
Bedrooms and Bathrooms
- 4 Bedrooms
- Walk-In Closet
- 4 Full Bathrooms
- Dual Sinks
- Primary Bathroom includes a Walk-In Shower
Laundry
- Laundry Room
- Dryer
- Washer
- Laundry Cabinets
Finished Basement
- Walk-Out Basement
- Crawl Space
Outdoor Features
- Deck
- Patio
Schools
- Beck Elementary School
- Swope Middle School
- Reno High School
Utilities
- Refrigerated Cooling System
- Forced Air Heating and Cooling System
- Heating System Uses Natural Gas
- Gas Water Heater
- Phone Available
Community Details
- No Home Owners Association
Listing and Financial Details
- Home warranty included in the sale of the property
- Assessor Parcel Number 01026403
Ownership History
Purchase Details
Home Financials for this Owner
Home Financials are based on the most recent Mortgage that was taken out on this home.Purchase Details
Home Financials for this Owner
Home Financials are based on the most recent Mortgage that was taken out on this home.Purchase Details
Purchase Details
Home Financials for this Owner
Home Financials are based on the most recent Mortgage that was taken out on this home.Purchase Details
Home Financials for this Owner
Home Financials are based on the most recent Mortgage that was taken out on this home.Purchase Details
Purchase Details
Home Financials for this Owner
Home Financials are based on the most recent Mortgage that was taken out on this home.Purchase Details
Home Financials for this Owner
Home Financials are based on the most recent Mortgage that was taken out on this home.Similar Homes in Reno, NV
Home Values in the Area
Average Home Value in this Area
Purchase History
| Date | Type | Sale Price | Title Company |
|---|---|---|---|
| Interfamily Deed Transfer | -- | Chicago Title Insurance Co | |
| Bargain Sale Deed | $965,000 | Western Title Co | |
| Interfamily Deed Transfer | -- | None Available | |
| Bargain Sale Deed | $530,000 | First American Title Reno | |
| Interfamily Deed Transfer | -- | Ticor Title Reno | |
| Interfamily Deed Transfer | -- | None Available | |
| Bargain Sale Deed | $550,000 | Stewart Title Of Northern Nv | |
| Grant Deed | $179,500 | -- |
Mortgage History
| Date | Status | Loan Amount | Loan Type |
|---|---|---|---|
| Open | $399,999 | New Conventional | |
| Open | $787,260 | New Conventional | |
| Closed | $772,000 | New Conventional | |
| Previous Owner | $417,000 | New Conventional | |
| Previous Owner | $301,400 | New Conventional | |
| Previous Owner | $225,000 | Unknown | |
| Previous Owner | $285,000 | Unknown | |
| Previous Owner | $236,400 | Credit Line Revolving | |
| Previous Owner | $300,000 | Unknown | |
| Previous Owner | $80,000 | Credit Line Revolving | |
| Previous Owner | $143,600 | No Value Available |
Property History
| Date | Event | Price | Change | Sq Ft Price |
|---|---|---|---|---|
| 09/24/2018 09/24/18 | Sold | $965,000 | -1.5% | $273 / Sq Ft |
| 08/04/2018 08/04/18 | Pending | -- | -- | -- |
| 07/18/2018 07/18/18 | Price Changed | $980,000 | -1.5% | $278 / Sq Ft |
| 07/11/2018 07/11/18 | For Sale | $995,000 | 0.0% | $282 / Sq Ft |
| 06/30/2018 06/30/18 | Pending | -- | -- | -- |
| 04/12/2018 04/12/18 | For Sale | $995,000 | +3.1% | $282 / Sq Ft |
| 03/24/2018 03/24/18 | Off Market | $965,000 | -- | -- |
| 02/22/2018 02/22/18 | For Sale | $995,000 | +87.7% | $282 / Sq Ft |
| 11/29/2012 11/29/12 | Sold | $530,000 | -11.7% | $163 / Sq Ft |
| 10/18/2012 10/18/12 | Pending | -- | -- | -- |
| 09/15/2012 09/15/12 | For Sale | $599,900 | -- | $185 / Sq Ft |
Tax History Compared to Growth
Tax History
| Year | Tax Paid | Tax Assessment Tax Assessment Total Assessment is a certain percentage of the fair market value that is determined by local assessors to be the total taxable value of land and additions on the property. | Land | Improvement |
|---|---|---|---|---|
| 2025 | $3,398 | $130,695 | $66,885 | $63,810 |
| 2024 | $3,398 | $124,434 | $60,968 | $63,466 |
| 2023 | $3,301 | $120,037 | $58,800 | $61,237 |
| 2022 | $3,326 | $107,398 | $53,655 | $53,743 |
| 2021 | $3,230 | $92,014 | $39,139 | $52,875 |
| 2020 | $3,135 | $92,957 | $37,816 | $55,141 |
| 2019 | $3,046 | $90,563 | $35,133 | $55,430 |
| 2018 | $2,903 | $82,258 | $27,563 | $54,695 |
| 2017 | $2,788 | $83,812 | $27,563 | $56,249 |
| 2016 | $2,718 | $84,886 | $27,563 | $57,323 |
| 2015 | $2,720 | $76,987 | $18,155 | $58,832 |
| 2014 | $2,587 | $71,900 | $14,847 | $57,053 |
| 2013 | -- | $67,900 | $11,503 | $56,397 |
Agents Affiliated with this Home
-
Jessica Hunter

Seller's Agent in 2018
Jessica Hunter
Pacific Wind Realty
(775) 389-3512
53 Total Sales
-
Victor Rameker
V
Seller Co-Listing Agent in 2018
Victor Rameker
Pacific Wind Realty
(775) 240-3288
-
Lindsay Clarke

Buyer's Agent in 2018
Lindsay Clarke
RE/MAX
(775) 846-5189
6 in this area
226 Total Sales
-
Nicolle Gust

Buyer Co-Listing Agent in 2018
Nicolle Gust
Chase International-Damonte
(775) 338-9988
3 in this area
179 Total Sales
-
Cory Edge
C
Seller's Agent in 2012
Cory Edge
Edge Realty
(775) 673-6700
1 in this area
71 Total Sales
Map
Source: Northern Nevada Regional MLS
MLS Number: 180002250
APN: 010-264-03
- 1435 Palisade Dr
- 0 California Ave Unit 250053123
- 1550 Mount Rose St
- 1555 S Marsh Ave
- 1550 Swan Cir
- 80 Strawberry Ln
- 1725 Westfield Ave
- 1120 Monroe St
- 1304 Clough Rd
- 1495 Lillian Way
- 1780 Fairfield Ave
- 1445 California Ave
- 1890 Palisade Dr
- 1495 Nixon Ave
- 1325 Nixon Ave
- 1510 Mayberry Dr
- 1430 Foster Dr
- 1901 Marsh Ave
- 1296 Nixon Ave
- 1435 Hunter Lake Dr
