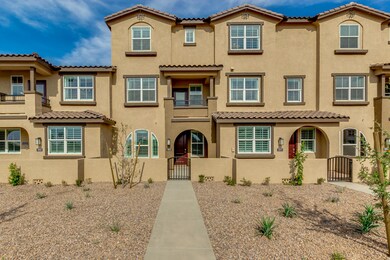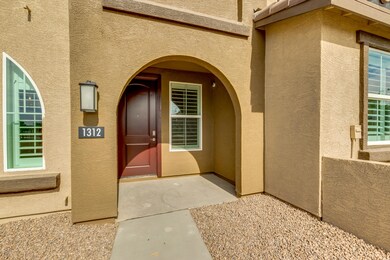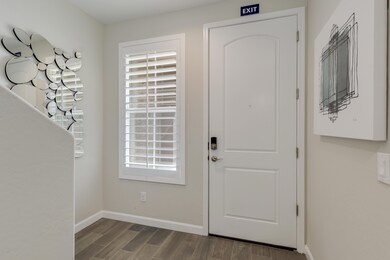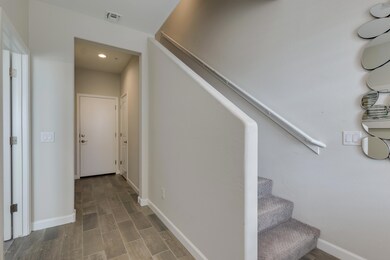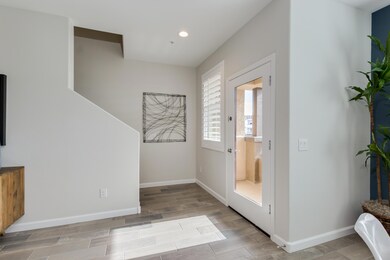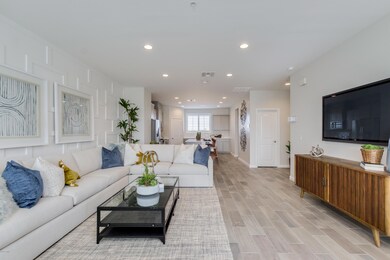
1255 N Arizona Ave Unit 1113 Chandler, AZ 85225
North Chandler NeighborhoodHighlights
- Gated Community
- Granite Countertops
- Community Pool
- Chandler High School Rated A-
- Private Yard
- Covered patio or porch
About This Home
As of June 2021This is a brand new, gorgeous property in the heart of Chandler that faces a park!! The front courtyard outdoor space and upstairs balcony both face it as well!
Come check out Chandlers newest smart home community! This 2188 sq ft home has an open concept floor plan with 4 bedrooms (first floor bedroom has own bath and walk-in closet) 9 foot ceilings throughout! Kitchen is stunning with granite countertops and large kitchen island.Tile in all common areas! Washer/dryer, blinds, soft water loop, granite, tile, soft griege paint, stainless steel appliances ALL included! Photos are of the model home. You can still pick your interior!
Last Agent to Sell the Property
DRH Properties Inc License #BR539914000 Listed on: 09/06/2020

Townhouse Details
Home Type
- Townhome
Est. Annual Taxes
- $151
Year Built
- Built in 2020 | Under Construction
Lot Details
- 390 Sq Ft Lot
- Desert faces the front of the property
- Private Yard
HOA Fees
- $230 Monthly HOA Fees
Parking
- 2 Car Garage
- Tandem Garage
Home Design
- Wood Frame Construction
- Tile Roof
- Stucco
Interior Spaces
- 2,188 Sq Ft Home
- 3-Story Property
- Ceiling height of 9 feet or more
- Double Pane Windows
- Low Emissivity Windows
Kitchen
- <<builtInMicrowave>>
- Kitchen Island
- Granite Countertops
Flooring
- Carpet
- Tile
Bedrooms and Bathrooms
- 4 Bedrooms
- Primary Bathroom is a Full Bathroom
- 3.5 Bathrooms
- Dual Vanity Sinks in Primary Bathroom
Outdoor Features
- Covered patio or porch
Schools
- Rudy G Bologna Elementary School
- John M Andersen Elementary Middle School
Utilities
- Central Air
- Heating Available
Listing and Financial Details
- Tax Lot 1113
- Assessor Parcel Number 302-40-288
Community Details
Overview
- Association fees include roof repair, ground maintenance, front yard maint, trash, roof replacement, maintenance exterior
- Tre Vicino HOA, Phone Number (602) 437-6777
- Built by DR Horton
- Tre Vicino Condominium Subdivision, Alisha Floorplan
Recreation
- Community Playground
- Community Pool
Security
- Gated Community
Ownership History
Purchase Details
Home Financials for this Owner
Home Financials are based on the most recent Mortgage that was taken out on this home.Similar Homes in Chandler, AZ
Home Values in the Area
Average Home Value in this Area
Purchase History
| Date | Type | Sale Price | Title Company |
|---|---|---|---|
| Special Warranty Deed | $347,305 | Dhi Title Agency |
Mortgage History
| Date | Status | Loan Amount | Loan Type |
|---|---|---|---|
| Open | $290,000 | New Conventional |
Property History
| Date | Event | Price | Change | Sq Ft Price |
|---|---|---|---|---|
| 07/17/2025 07/17/25 | For Sale | $475,000 | +36.8% | $217 / Sq Ft |
| 06/28/2021 06/28/21 | Sold | $347,305 | +4.0% | $159 / Sq Ft |
| 09/09/2020 09/09/20 | Pending | -- | -- | -- |
| 09/06/2020 09/06/20 | For Sale | $333,990 | -- | $153 / Sq Ft |
Tax History Compared to Growth
Tax History
| Year | Tax Paid | Tax Assessment Tax Assessment Total Assessment is a certain percentage of the fair market value that is determined by local assessors to be the total taxable value of land and additions on the property. | Land | Improvement |
|---|---|---|---|---|
| 2025 | $1,795 | $23,356 | -- | -- |
| 2024 | $1,757 | $22,244 | -- | -- |
| 2023 | $1,757 | $37,900 | $7,580 | $30,320 |
| 2022 | $1,696 | $29,670 | $5,930 | $23,740 |
| 2021 | $158 | $2,445 | $2,445 | $0 |
| 2020 | $157 | $2,340 | $2,340 | $0 |
| 2019 | $151 | $2,145 | $2,145 | $0 |
Agents Affiliated with this Home
-
Nicole Drew

Seller's Agent in 2025
Nicole Drew
Realty85
(480) 385-9107
1 in this area
85 Total Sales
-
Amber Castro
A
Seller Co-Listing Agent in 2025
Amber Castro
Realty85
(480) 352-9472
17 Total Sales
-
Jaime Robinson
J
Seller's Agent in 2021
Jaime Robinson
DRH Properties Inc
(480) 242-7041
65 in this area
335 Total Sales
-
Steve McIntyre
S
Seller Co-Listing Agent in 2021
Steve McIntyre
DRH Properties Inc
(602) 290-6500
35 in this area
112 Total Sales
Map
Source: Arizona Regional Multiple Listing Service (ARMLS)
MLS Number: 6128593
APN: 302-40-288
- 1255 N Arizona Ave Unit 1104
- 1255 N Arizona Ave Unit 1235
- 1255 N Arizona Ave Unit 1013
- 1255 N Arizona Ave Unit 1300
- 1255 N Arizona Ave Unit 1251
- 1255 N Arizona Ave Unit 1216
- 1255 N Arizona Ave Unit 1043
- 1255 N Arizona Ave Unit 1255
- 200 E Knox Rd Unit 2
- 200 E Knox Rd Unit 43
- 200 E Knox Rd Unit 56
- 200 E Knox Rd Unit 74
- 132 W Orchid Ln
- 501 W Jasper Dr
- 498 W Gail Dr
- 501 E Ray Rd Unit 201
- 501 E Ray Rd Unit 230
- 501 E Ray Rd Unit 172
- 501 E Ray Rd Unit 36
- 501 E Ray Rd Unit 211

