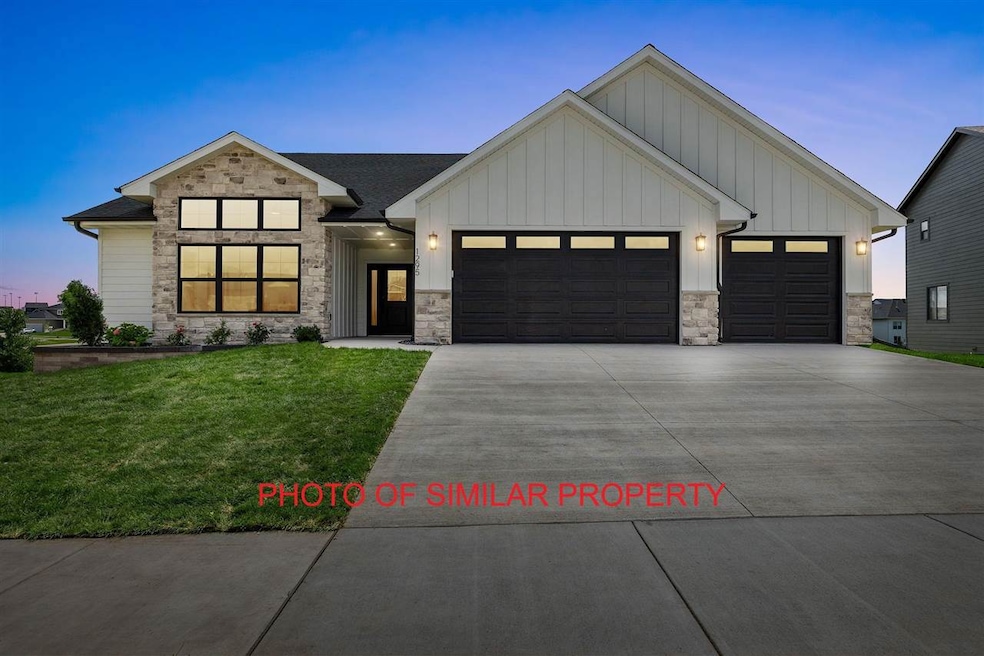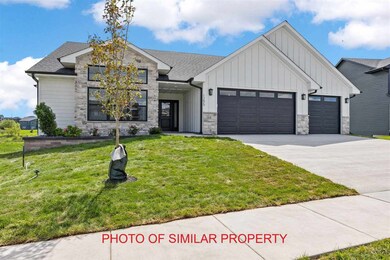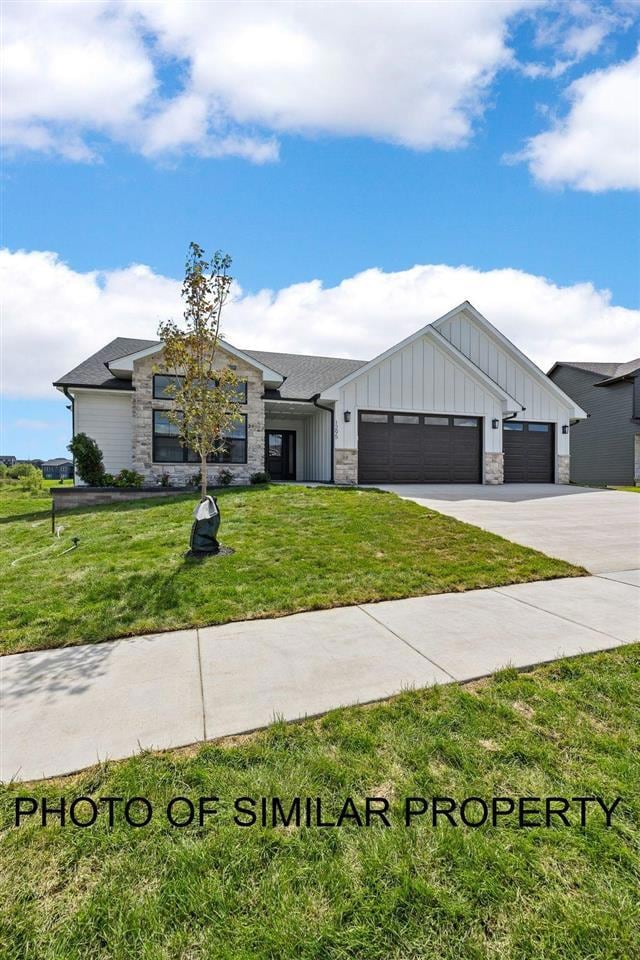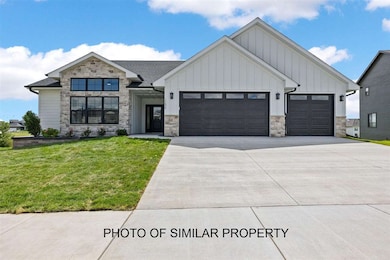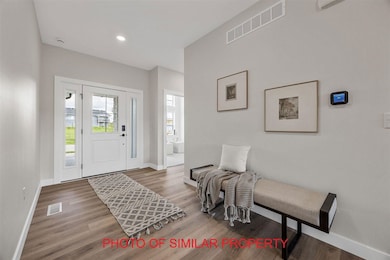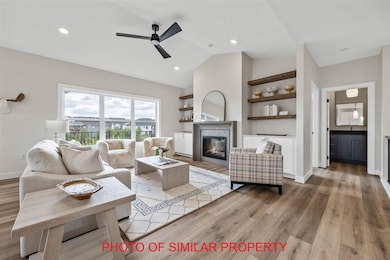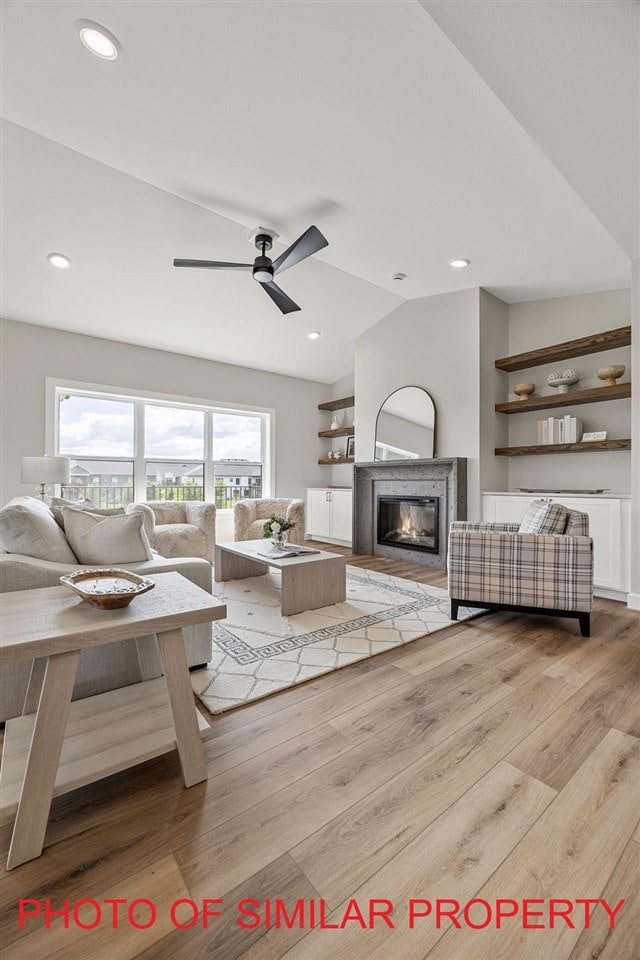1255 Osage Ln North Liberty, IA 52317
Estimated payment $4,829/month
Highlights
- New Construction
- Deck
- Vaulted Ceiling
- Penn Elementary School Rated A-
- Recreation Room
- Ranch Style House
About This Home
PRE-SOLD - This beautiful walk-out zero entry Ranch home built by Diamond Ridge Construction backs up to a large Native Iowa Greenspace in the desirable Greenbelt Trail area. Great North Liberty location close to schools and minutes to IC, Coralville and Tiffin. Custom upgrades & quality throughout! Plenty of room with 5 Beds, 3.5 Baths, LL Flex Room & 3,302 finished Sq Ft. A few of the amenities include Custom Kitchen w/large Walk-In Pantry, Quartz Tops throughout, Custom Cabinets-Millwork-Fixtures, Vaulted Great Room & Primary Bed & 9’ Ceilings throughout, Primary Suite w/ Dual Vanities & Roll-In Tile Shower, Tile & LVP flooring, Stone Surround Linear Gas Fireplace, Screened Porch w/Composite Decking & Westbury Aluminum Railing, James Hardie Fiber Cement Siding & Class III impact resistant shingles.
Home Details
Home Type
- Single Family
Year Built
- New Construction
Lot Details
- 9,583 Sq Ft Lot
- Lot Dimensions are 80.00 x 120.00
- Sloped Lot
Parking
- 3 Parking Spaces
Home Design
- Ranch Style House
- Frame Construction
Interior Spaces
- Vaulted Ceiling
- Ceiling Fan
- Gas Fireplace
- Great Room with Fireplace
- Family Room
- Living Room
- Combination Kitchen and Dining Room
- Recreation Room
- Screened Porch
Kitchen
- Walk-In Pantry
- Oven or Range
- Microwave
- Dishwasher
- Kitchen Island
Bedrooms and Bathrooms
- 5 Bedrooms | 3 Main Level Bedrooms
Laundry
- Laundry Room
- Laundry on main level
Finished Basement
- Walk-Out Basement
- Basement Fills Entire Space Under The House
Accessible Home Design
- Stepless Entry
Outdoor Features
- Deck
- Patio
Location
- Property is near schools
- Property is near shops
Schools
- Penn Elementary School
- North Central Middle School
- Liberty High School
Utilities
- Forced Air Heating and Cooling System
- Heating System Uses Gas
- Water Heater
- Internet Available
Community Details
- Built by Diamond Ridge Const
- Greenbelt Trail Part 2 Subdivision
Listing and Financial Details
- Assessor Parcel Number 0717228008
Map
Home Values in the Area
Average Home Value in this Area
Property History
| Date | Event | Price | List to Sale | Price per Sq Ft |
|---|---|---|---|---|
| 11/07/2025 11/07/25 | Pending | -- | -- | -- |
| 11/07/2025 11/07/25 | For Sale | $771,496 | -- | $222 / Sq Ft |
Source: Iowa City Area Association of REALTORS®
MLS Number: 202506901
- 1299 Berkshire Ln
- 1222 Berkshire Ln
- 1232 Berkshire Ln
- 1265 Osage Ln
- 117 Kinsey St
- 112 Kinsey St
- 115 Kinsey St
- 110 Kinsey St
- Lot 71 Greenbelt Trail Part 5
- Lot 73 Greenbelt Trail Part 5
- 1220 Berkshire Ln
- Lot 68 Greenbelt Trail Part 5
- Lot 67 Greenbelt Trail Part 5
- Lot 77 Greenbelt Trail Part 5
- Lot 93 Greenbelt Trail Part 5
