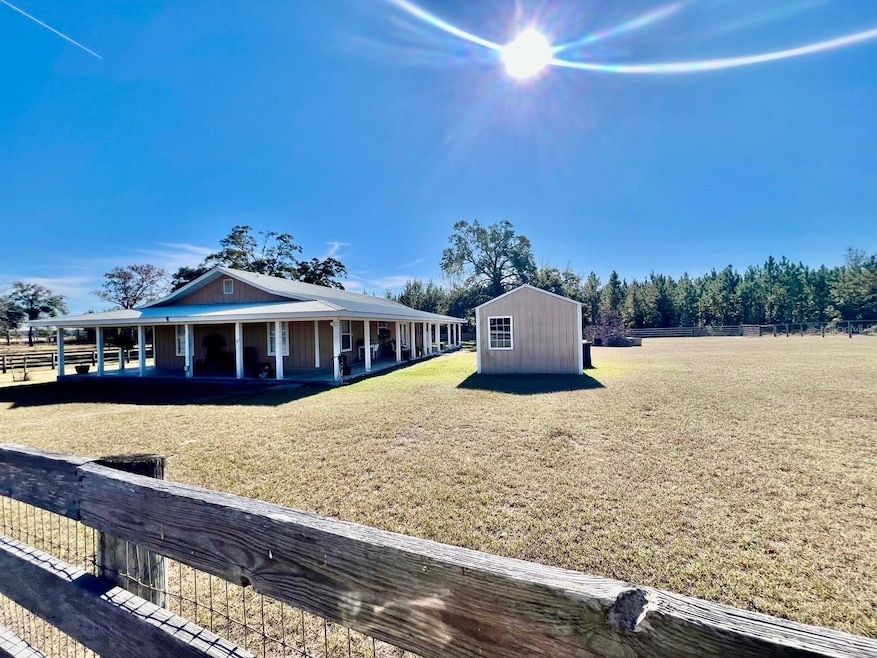
12550 NW 55th Ave Chiefland, FL 32626
Highlights
- Barn
- View of Trees or Woods
- Farm
- Stables
- Craftsman Architecture
- Private Lot
About This Home
As of April 2025Short Sale. Bring your horses! Gorgeous property with mature trees, including two pecan trees! Green pastures that are beautifully fenced for your farm animals! You will want to sit on the wrap around porch as much as possible to take in the views! Step inside the home and it is bright and open. Walk in to the Family Room and Open Kitchen with large island. Eat-in area and French doors leading to backyard. You will enjoy a split floor plan with ample sized Owners Suite offering plenty of room for a king bed - the bathroom features double sinks, a clawfoot tub, large shower and bidet toilet! Large inside Utility Room. AC Replaced in 2013. Secondary Bedrooms are spacious with the updated shared bath in between. The barn is 18x43' with three rooms, one with a window unit - perfect space for tack and feed - workshop - skies the limit! 4 stalls 12x14' - one has been converted to a chicken/duck coop and another to an equine wash station. 4 car covered carport. 12x16 shed which houses the well pump and offers room for more convenient storage. The skies are beautiful here! Convenient location close to shopping, dining, area parks, Suwannee River and so much more!
Last Agent to Sell the Property
AGILE GROUP REALTY Brokerage Phone: 813-569-6294 License #3019624 Listed on: 12/23/2024

Home Details
Home Type
- Single Family
Est. Annual Taxes
- $4,669
Year Built
- Built in 1993
Lot Details
- 5 Acre Lot
- Lot Dimensions are 334x662
- East Facing Home
- Board Fence
- Wire Fence
- Mature Landscaping
- Private Lot
- Oversized Lot
- Level Lot
- Cleared Lot
- Landscaped with Trees
- Property is zoned A/RR
Parking
- 3 Carport Spaces
Home Design
- Craftsman Architecture
- Slab Foundation
- Frame Construction
- Metal Roof
Interior Spaces
- 1,800 Sq Ft Home
- Vaulted Ceiling
- Window Treatments
- French Doors
- Great Room
- Family Room Off Kitchen
- Living Room
- Inside Utility
- Views of Woods
Kitchen
- Eat-In Kitchen
- Range<<rangeHoodToken>>
- <<microwave>>
- Dishwasher
Flooring
- Laminate
- Tile
Bedrooms and Bathrooms
- 3 Bedrooms
- Split Bedroom Floorplan
- Walk-In Closet
- 2 Full Bathrooms
Laundry
- Laundry Room
- Washer and Electric Dryer Hookup
Outdoor Features
- Wrap Around Porch
- Shed
- Private Mailbox
Farming
- Barn
- Farm
- Pasture
Horse Facilities and Amenities
- Zoned For Horses
- Corral
- Stables
Utilities
- Central Heating and Cooling System
- Thermostat
- Well
- Electric Water Heater
- Septic Tank
Community Details
- No Home Owners Association
Listing and Financial Details
- Visit Down Payment Resource Website
- Legal Lot and Block 2 / 08
- Assessor Parcel Number 00665-007-0A
Similar Homes in Chiefland, FL
Home Values in the Area
Average Home Value in this Area
Property History
| Date | Event | Price | Change | Sq Ft Price |
|---|---|---|---|---|
| 04/04/2025 04/04/25 | Sold | $396,000 | 0.0% | $220 / Sq Ft |
| 03/20/2025 03/20/25 | Pending | -- | -- | -- |
| 02/07/2025 02/07/25 | Price Changed | $396,000 | -5.7% | $220 / Sq Ft |
| 12/23/2024 12/23/24 | For Sale | $419,900 | -- | $233 / Sq Ft |
Tax History Compared to Growth
Agents Affiliated with this Home
-
Melanie Bridges
M
Seller's Agent in 2025
Melanie Bridges
AGILE GROUP REALTY
(813) 323-4338
36 Total Sales
-
Stellar Non-Member Agent
S
Buyer's Agent in 2025
Stellar Non-Member Agent
FL_MFRMLS
Map
Source: Stellar MLS
MLS Number: TB8332472
APN: 24-11-14-00665-007-0A
- 0 Us 19 Unit MFRW7865844
- 12250 NW Us Hwy 19
- 12250 U S Highway 19
- 12250-B NW Us Hwy 19 N
- 0 NW 22nd Ct
- 714 &716 NE 1st St
- 0 NW 21 Ave
- 0 NW 50th Ave Unit 794071
- 1621 NW 5th St
- 0 Midway Heights Blvd Unit R11070928
- 000 NW 115th St
- 1117 NW 16th Ave
- 1410 NW 16th Ave Unit 2
- 000 N Young Blvd
- 0000 N Young Blvd
- 0 N Young Blvd
- 0 NW 140th St
- 1321 NW 12th Ave
- 0 NW 11th Ave
- 3450 NW 110th St
