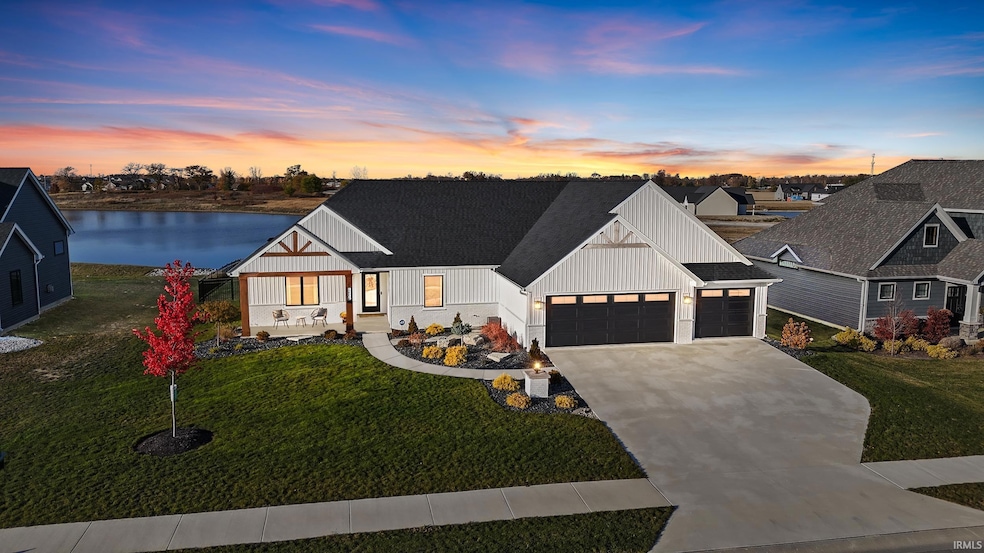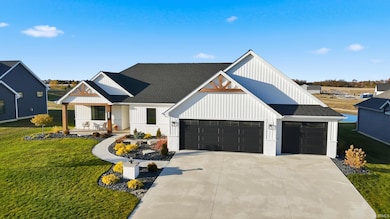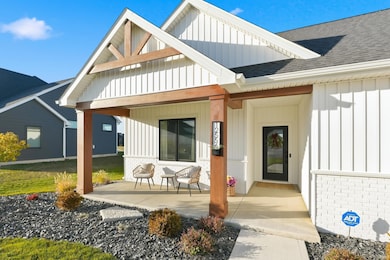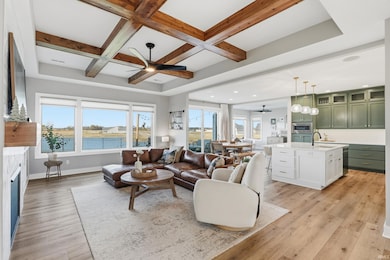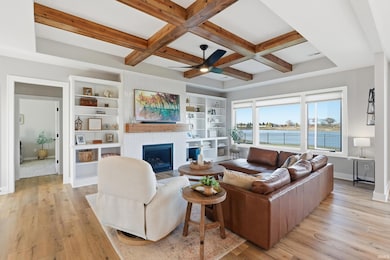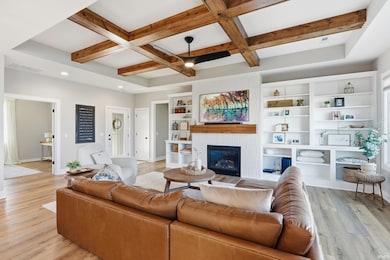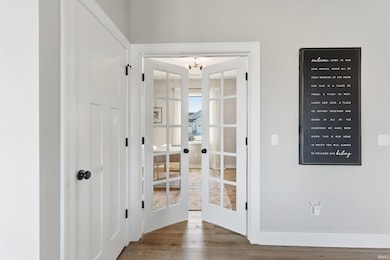
12556 Cassena Rd Fort Wayne, IN 46814
Aboite NeighborhoodEstimated payment $3,511/month
Highlights
- Primary Bedroom Suite
- Waterfront
- Ranch Style House
- Homestead Senior High School Rated A
- Lake, Pond or Stream
- Covered Patio or Porch
About This Home
OPEN HOUSE - SUN NOV. 16th 1-3PM Welcome to this custom-built split bedroom ranch home located in Mercato. Why build when you can move right in to this Bob Buescher masterpiece. Completed in 2023, this modern yet timeless residence offers 3 spacious bedrooms plus an office/den and 2 full baths. It's designed with quality craftsmanship and attention to detail throughout. The first thing you will notice are the expansive windows overlooking a scenic pond, creating a peaceful backdrop from all the main living areas. The coffered ceiling, built-in bookshelves and floor-to-ceiling tile fireplace define the stunning great room. The open concept kitchen has custom cabinets with built-ins, quartz counters, and timeless backsplash. A large walk-in pantry is tucked behind the kitchen, perfect for storing all those extra appliances and things you want to hide. There's an additional living space perfect for an extra sitting room or playroom. The primary suite is a private retreat on one side of the home. The primary bath has a gorgeous walk-in tile shower, double vanity, water closet, and walk-in closet. Two additional bedrooms and the 2nd bath offer versatility for family and guests on the other side of the home. Step outside to the fenced-in backyard and enjoy beautiful pond views from the patio—ideal for relaxing evenings or morning coffee. The oversized three-car garage, boasting over 800 square feet, provides ample room for vehicles, storage, or a workshop. This exceptional home combines elegance, functionality, and serene views—close to schools, walking trails, and all Fort Wayne has to offer.
Open House Schedule
-
Sunday, November 16, 20251:00 to 3:00 pm11/16/2025 1:00:00 PM +00:0011/16/2025 3:00:00 PM +00:00Add to Calendar
Home Details
Home Type
- Single Family
Est. Annual Taxes
- $4,660
Year Built
- Built in 2023
Lot Details
- 0.32 Acre Lot
- Lot Dimensions are 138x100
- Waterfront
- Aluminum or Metal Fence
- Level Lot
HOA Fees
- $46 Monthly HOA Fees
Parking
- 3 Car Attached Garage
- Garage Door Opener
- Off-Street Parking
Home Design
- Ranch Style House
- Brick Exterior Construction
- Slab Foundation
- Shingle Roof
- Asphalt Roof
- Vinyl Construction Material
Interior Spaces
- 2,233 Sq Ft Home
- Ceiling height of 9 feet or more
- Gas Log Fireplace
- Living Room with Fireplace
- Laminate Flooring
- Gas And Electric Dryer Hookup
Kitchen
- Eat-In Kitchen
- Walk-In Pantry
- Kitchen Island
- Disposal
Bedrooms and Bathrooms
- 3 Bedrooms
- Primary Bedroom Suite
- Split Bedroom Floorplan
- 2 Full Bathrooms
Attic
- Storage In Attic
- Pull Down Stairs to Attic
Outdoor Features
- Lake, Pond or Stream
- Covered Patio or Porch
Location
- Suburban Location
Schools
- Covington Elementary School
- Woodside Middle School
- Homestead High School
Utilities
- Forced Air Heating and Cooling System
- Heating System Uses Gas
Listing and Financial Details
- Assessor Parcel Number 02-11-08-425-022.000-038
Community Details
Overview
- Mercato Subdivision
Recreation
- Waterfront Owned by Association
Map
Home Values in the Area
Average Home Value in this Area
Tax History
| Year | Tax Paid | Tax Assessment Tax Assessment Total Assessment is a certain percentage of the fair market value that is determined by local assessors to be the total taxable value of land and additions on the property. | Land | Improvement |
|---|---|---|---|---|
| 2024 | $723 | $548,900 | $125,500 | $423,400 |
| 2022 | $14 | $1,000 | $1,000 | $0 |
| 2021 | $15 | $1,000 | $1,000 | $0 |
| 2020 | $65 | $1,000 | $1,000 | $0 |
Property History
| Date | Event | Price | List to Sale | Price per Sq Ft |
|---|---|---|---|---|
| 11/06/2025 11/06/25 | For Sale | $584,900 | -- | $262 / Sq Ft |
Purchase History
| Date | Type | Sale Price | Title Company |
|---|---|---|---|
| Deed | -- | None Listed On Document | |
| Deed | $134,900 | -- | |
| Warranty Deed | -- | Renaissance Title |
About the Listing Agent

Cindy is an expert real estate agent with Mike Thomas Associates, Inc. in FORT WAYNE, IN and the nearby area, providing homebuyers and sellers with professional, responsive and attentive real estate services. Want an agent who'll really listen to what you want in a home? Need an agent who knows how to effectively market your home so it sells? Give her a call! She’s eager to help and would love to talk to you.
Cindy's Other Listings
Source: Indiana Regional MLS
MLS Number: 202545099
APN: 02-11-08-425-022.000-038
- 12582 Cassena Rd
- 12594 Tula Trail
- 12407 Cassena Rd
- 12686 Tula Trail
- 2247 Mercato Bay
- 2241 Banyan Hill Ct Unit 66
- 2275 Banyan Hill Ct Unit 65
- 1854 Carica Ct
- 12273 Rain Lily Ct
- 12342 Blue Jay Trail Unit 98
- 12408 Blue Jay Trail
- 1823 Apopka Way
- 2088 Seward Lake Pass
- 12235 Blue Jay Trail
- 12030 Sycamore Lakes Ct
- 12333 Blue Jay Trail
- 13385 Mera Cove
- 12733 Covington Manor Farms Rd
- 13395 Synch Ct
- 2210 Tuscon Trail
- 13816 Illinois Rd
- 14203 Illinois Rd
- 14732 Verona Lakes Passage
- 14134 Brafferton Pkwy
- 15028 Whitaker Dr
- 1070 Pleasant Hill Place
- 9930 Valley Vista Place
- 4499 Coventry Pkwy
- 8611 Springberry Dr
- 8075 Preston Pointe Dr
- 3015 Hedgerow Pass
- 5495 Coventry Ln
- 1111 Fox Hound Way
- 7455 Montclair Dr
- 6101 Cornwallis Dr
- 8045 Oriole Ave
- 8309 W Jefferson Blvd
- 7051 Pointe Inverness Way
- 7102 Woodhue Ln
- 6142 Welch Rd
