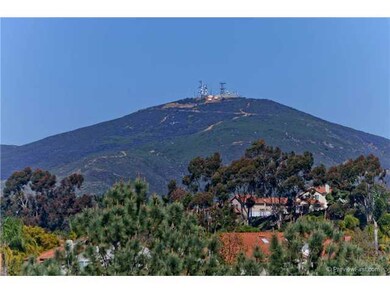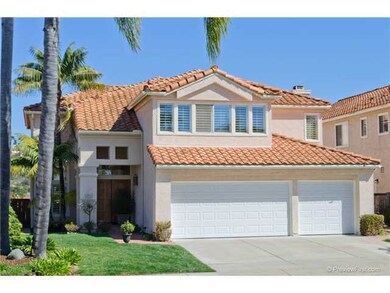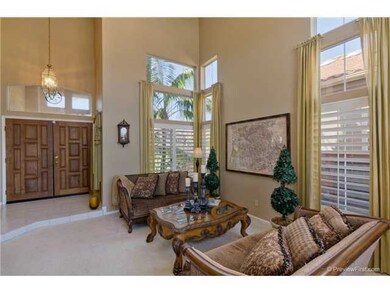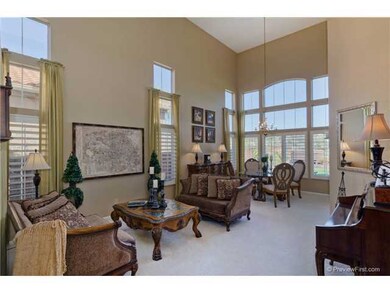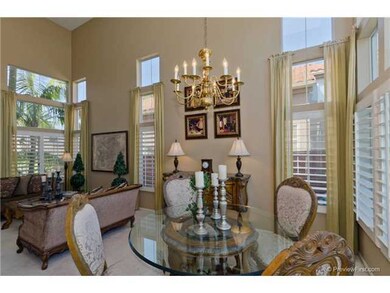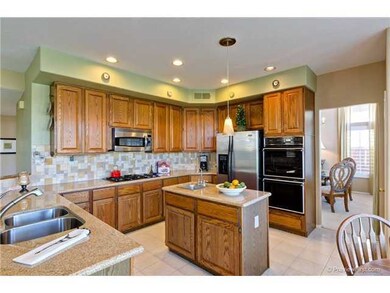
12561 Sora Way San Diego, CA 92129
Rancho Peñasquitos NeighborhoodHighlights
- City Lights View
- Fireplace in Primary Bedroom
- Main Floor Bedroom
- Park Village Elementary School Rated A+
- Property Near a Canyon
- Mediterranean Architecture
About This Home
As of February 2023First time on market! Gorgeous home in highly desirable Park Village neighborhood. Great cul de sac location with panoramic views. Beautifully remodeled kitchen includes granite counters, tumbled stone backsplash, SS appliances. Warm designer colors & plantation shutters throughout. Enjoy fireplaces in family room and master bedroom. Convenient downstairs bedroom & full bath. Large private park-like backyard with two patios for entertaining. No HOA fees/low Mello Roos tax soon to expire. PUSD! Premier location in Park Village! House has been recently upgraded with a whole house fan for low cost cooling, new insulated garage doors and garage door openers, a new frameless shower door in master bath, new porcelain tile in the master bath, new copper exterior lighting, newer water heater. Large open kitchen has center prep island, separate pantry, abundance of cabinets, newer stainless GE Profile dishwasher, microwave and cooktop. Double oven is original, but works fine. Huge upstairs bonus room can function as a 5th bedroom or office/library as the current owner has it set up. The beautiful built-in bookcase/desk unit will convey with the property! Easy access to freeways, schools and shopping. 15 minutes to beaches! Top PUSD with Westview HS, Mesa Verde MS and Park Village Elementary. Outdoor spa and deck needs repair and will be removed by sellers prior to close of escrow unless buyer wishes to keep and repair on their own. Seller will not repair. Natural gas pump in garage does not convey. Sellers will remove and repair wall prior to close.
Last Agent to Sell the Property
Coastal Premier Properties License #01723190 Listed on: 03/01/2013

Home Details
Home Type
- Single Family
Est. Annual Taxes
- $17,130
Year Built
- Built in 1991
Lot Details
- 6,094 Sq Ft Lot
- Property Near a Canyon
- Cul-De-Sac
- Gated Home
- Property is Fully Fenced
- Level Lot
- Sprinkler System
- Private Yard
Parking
- 3 Car Attached Garage
- Driveway
Property Views
- City Lights
- Mountain
Home Design
- Mediterranean Architecture
- Concrete Roof
- Clay Roof
Interior Spaces
- 2,700 Sq Ft Home
- 2-Story Property
- Formal Entry
- Family Room with Fireplace
- 2 Fireplaces
- Dining Area
- Home Office
- Library
- Bonus Room
- Attic Fan
- Security System Owned
Kitchen
- Breakfast Area or Nook
- Oven or Range
- <<microwave>>
- Dishwasher
- Disposal
Flooring
- Carpet
- Tile
Bedrooms and Bathrooms
- 5 Bedrooms
- Main Floor Bedroom
- Fireplace in Primary Bedroom
- 3 Full Bathrooms
Laundry
- Laundry Room
- Gas Dryer Hookup
Outdoor Features
- Slab Porch or Patio
Schools
- Poway Unified School District Elementary And Middle School
- Poway Unified School District High School
Utilities
- Separate Water Meter
- Gas Water Heater
- Cable TV Available
Listing and Financial Details
- Assessor Parcel Number 309-401-33-00
- $84 Monthly special tax assessment
Ownership History
Purchase Details
Home Financials for this Owner
Home Financials are based on the most recent Mortgage that was taken out on this home.Purchase Details
Purchase Details
Home Financials for this Owner
Home Financials are based on the most recent Mortgage that was taken out on this home.Purchase Details
Purchase Details
Home Financials for this Owner
Home Financials are based on the most recent Mortgage that was taken out on this home.Purchase Details
Home Financials for this Owner
Home Financials are based on the most recent Mortgage that was taken out on this home.Purchase Details
Purchase Details
Similar Homes in the area
Home Values in the Area
Average Home Value in this Area
Purchase History
| Date | Type | Sale Price | Title Company |
|---|---|---|---|
| Grant Deed | $1,600,000 | Lawyers Title | |
| Interfamily Deed Transfer | -- | None Available | |
| Grant Deed | $780,000 | Ticor Title | |
| Interfamily Deed Transfer | -- | None Available | |
| Interfamily Deed Transfer | -- | Chicago Title | |
| Interfamily Deed Transfer | -- | Lawyers Title | |
| Interfamily Deed Transfer | -- | -- | |
| Deed | $301,000 | -- |
Mortgage History
| Date | Status | Loan Amount | Loan Type |
|---|---|---|---|
| Open | $1,200,000 | New Conventional | |
| Previous Owner | $1,000,000 | Credit Line Revolving | |
| Previous Owner | $55,000 | Credit Line Revolving | |
| Previous Owner | $640,000 | New Conventional | |
| Previous Owner | $546,250 | New Conventional | |
| Previous Owner | $368,000 | Unknown | |
| Previous Owner | $100,000 | Credit Line Revolving | |
| Previous Owner | $362,500 | No Value Available | |
| Previous Owner | $355,000 | No Value Available | |
| Previous Owner | $50,000 | Credit Line Revolving |
Property History
| Date | Event | Price | Change | Sq Ft Price |
|---|---|---|---|---|
| 02/28/2023 02/28/23 | Sold | $1,600,000 | -3.0% | $593 / Sq Ft |
| 01/29/2023 01/29/23 | Pending | -- | -- | -- |
| 01/21/2023 01/21/23 | For Sale | $1,650,000 | 0.0% | $611 / Sq Ft |
| 01/15/2023 01/15/23 | Pending | -- | -- | -- |
| 12/21/2022 12/21/22 | Price Changed | $1,650,000 | -2.9% | $611 / Sq Ft |
| 12/09/2022 12/09/22 | Price Changed | $1,699,000 | -5.6% | $629 / Sq Ft |
| 11/11/2022 11/11/22 | For Sale | $1,799,900 | +130.8% | $667 / Sq Ft |
| 04/25/2013 04/25/13 | Sold | $780,000 | -1.1% | $289 / Sq Ft |
| 03/08/2013 03/08/13 | Pending | -- | -- | -- |
| 02/13/2013 02/13/13 | For Sale | $789,000 | -- | $292 / Sq Ft |
Tax History Compared to Growth
Tax History
| Year | Tax Paid | Tax Assessment Tax Assessment Total Assessment is a certain percentage of the fair market value that is determined by local assessors to be the total taxable value of land and additions on the property. | Land | Improvement |
|---|---|---|---|---|
| 2024 | $17,130 | $1,632,000 | $1,020,000 | $612,000 |
| 2023 | $9,710 | $923,206 | $300,669 | $622,537 |
| 2022 | $9,568 | $905,105 | $294,774 | $610,331 |
| 2021 | $9,398 | $887,359 | $288,995 | $598,364 |
| 2020 | $9,295 | $878,261 | $286,032 | $592,229 |
| 2019 | $9,104 | $861,041 | $280,424 | $580,617 |
| 2018 | $8,921 | $844,159 | $274,926 | $569,233 |
| 2017 | $8,691 | $827,608 | $269,536 | $558,072 |
| 2016 | $8,557 | $811,381 | $264,251 | $547,130 |
| 2015 | $9,266 | $799,194 | $260,282 | $538,912 |
| 2014 | $9,192 | $783,540 | $255,184 | $528,356 |
Agents Affiliated with this Home
-
Amy Cook

Seller's Agent in 2023
Amy Cook
Coastal Premier Properties
(858) 414-7962
7 in this area
61 Total Sales
-
Sue Otto

Seller Co-Listing Agent in 2023
Sue Otto
Pacific Sotheby's International Realty
(858) 208-7713
8 in this area
82 Total Sales
-
Scott Degnan

Buyer's Agent in 2023
Scott Degnan
Jason Mitchell Real Estate CA
(858) 888-5679
4 in this area
76 Total Sales
-
Joshua Krause

Buyer's Agent in 2013
Joshua Krause
Joshua Krause
(858) 922-8545
1 in this area
76 Total Sales
Map
Source: San Diego MLS
MLS Number: 130010387
APN: 309-401-33
- 8706 Junco Place
- 12573 Brickellia St
- 8665 Rideabout Ln
- 8695 Rideabout Ln
- 12485 Picrus St
- 9068 Buckwheat St
- 8691 Park Run Rd
- 12776 Isocoma St Unit 4
- 8754 Park Run Rd
- 13043 Trigger St
- 13075 Old Ave W
- 8108 Via Panacea
- 12712 Cloudbreak Ave
- 13146 Thunderhead St
- 13198 Jane Ct
- 7878 Pipit Place
- 8761 Menkar Rd
- 9302 Twin Trails Dr Unit 204
- 11430 Acrux Dr
- 9366 Twin Trails Dr Unit 204

