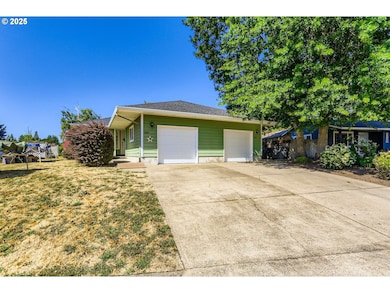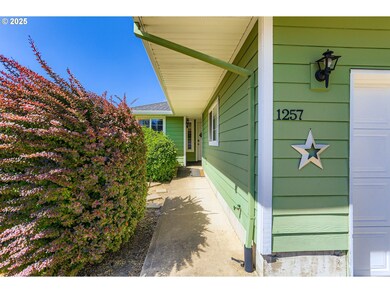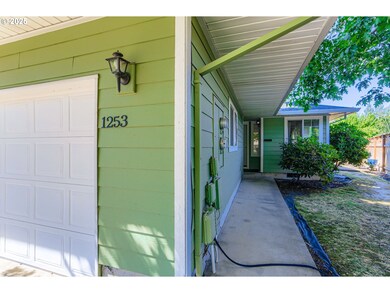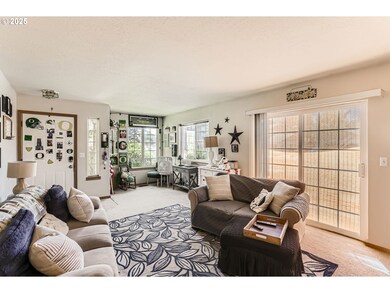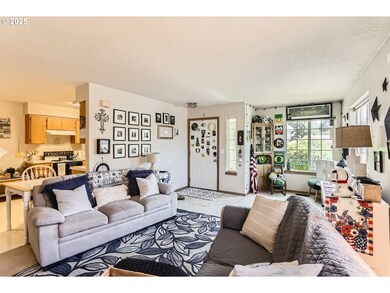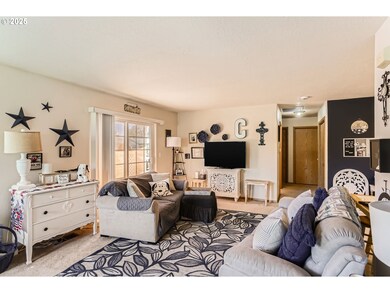
$620,000
- 4 Beds
- 4 Baths
- 2,452 Sq Ft
- 3118 NE Mohan Dr
- McMinnville, OR
Great opportunity for investors or owner occupy and rent out the other side. Built in 2001, duplex has 2 beds & 1.1 baths with 1226 sq ft each unit. Kitchen has an abundance of cabinets. Vaulted living room with gas fireplace and slider to backyard. Nicely sized bedrooms. Primary has a walk-in closet. On cul-de-sac with a park at the end, this property is close to walking paths, schools and
Debbie Johnson Bella Casa Real Estate Group

