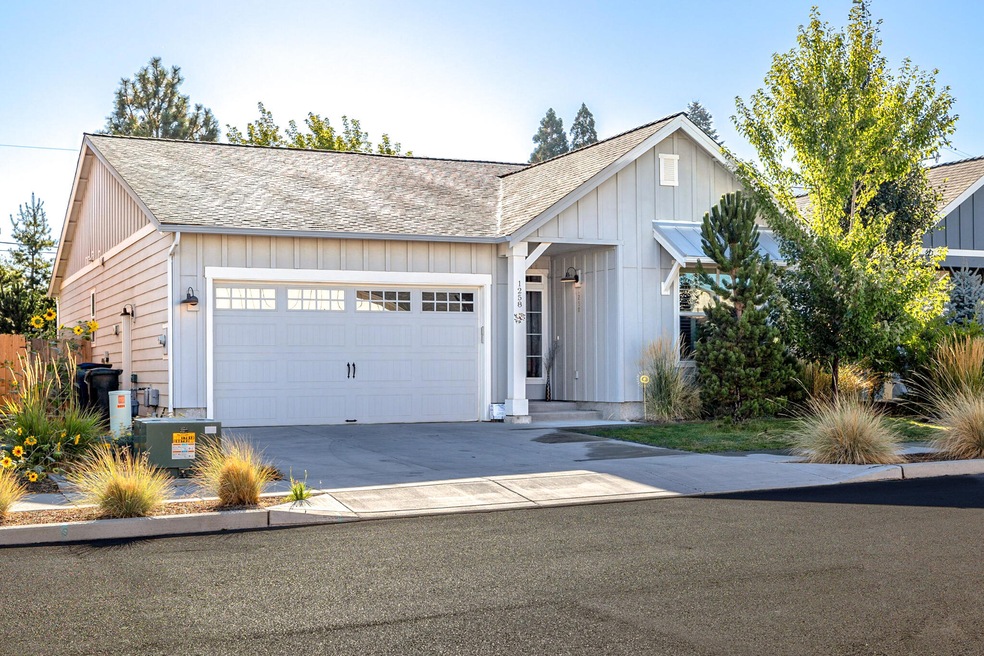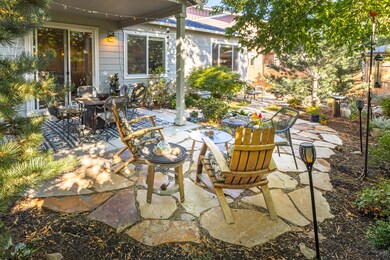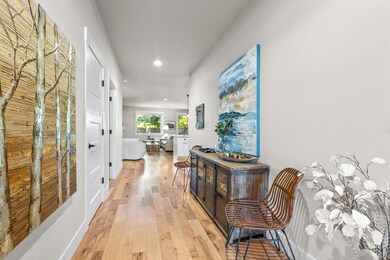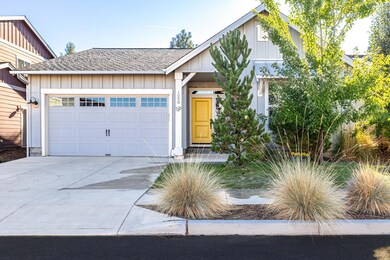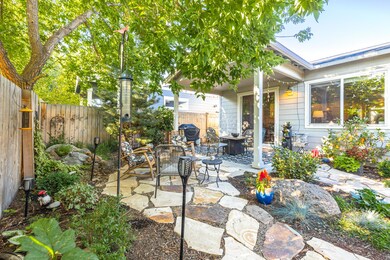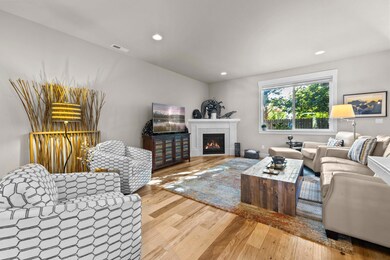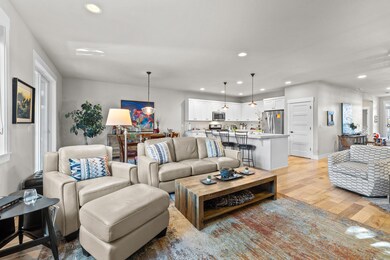
1258 NE Hoover Loop Bend, OR 97701
Orchard District NeighborhoodHighlights
- Earth Advantage Certified Home
- Home Energy Score
- Northwest Architecture
- Juniper Elementary School Rated A-
- Deck
- Territorial View
About This Home
As of October 2023This meticulously maintained single-level gem offers the perfect blend of modern living, low maintenance, privacy and natural beauty! Earth Advantage Gold rated home certified for sustainability! It combines 1,810 sq ft of modern comfort with eco-conscious design. The interior boasts hardwood floors, stainless appliances, custom cabinets, and a spacious kitchen island, perfect for gatherings. Relax by the corner gas fireplace or retreat to the master suite with double vanities and a walk-in closet. The beautifully xeriscape landscape backyard features a covered private patio for outdoor enjoyment. With 9' ceilings, A/C readiness, a tankless water heater, and a 2-car garage, this home offers both style and functionality. Located near Hollinshead and Pine Nursery Parks, all of Bend can be conveniently accessed! Make this Earth Advantage certified gem your own and experience the best of Bend living, a must see!
Last Agent to Sell the Property
eXp Realty, LLC Brokerage Phone: 541-312-2113 License #201213649 Listed on: 09/07/2023

Home Details
Home Type
- Single Family
Est. Annual Taxes
- $3,985
Year Built
- Built in 2016
Lot Details
- 5,227 Sq Ft Lot
- Landscaped
- Sprinklers on Timer
- Property is zoned RS, RS
Parking
- 2 Car Attached Garage
- Garage Door Opener
- Driveway
Home Design
- Northwest Architecture
- Stem Wall Foundation
- Frame Construction
- Composition Roof
- Double Stud Wall
Interior Spaces
- 1,810 Sq Ft Home
- 1-Story Property
- Gas Fireplace
- Double Pane Windows
- Low Emissivity Windows
- Vinyl Clad Windows
- Great Room with Fireplace
- Territorial Views
- Laundry Room
Kitchen
- Eat-In Kitchen
- Breakfast Bar
- <<OvenToken>>
- <<microwave>>
- Dishwasher
- Kitchen Island
- Disposal
Flooring
- Wood
- Carpet
- Tile
- Vinyl
Bedrooms and Bathrooms
- 3 Bedrooms
- Walk-In Closet
- 2 Full Bathrooms
- Double Vanity
- Bathtub Includes Tile Surround
Eco-Friendly Details
- Earth Advantage Certified Home
- Home Energy Score
Outdoor Features
- Deck
- Patio
Schools
- Juniper Elementary School
- Pilot Butte Middle School
- Mountain View Sr High School
Utilities
- Cooling Available
- Forced Air Heating System
- Heating System Uses Natural Gas
- Tankless Water Heater
Community Details
- No Home Owners Association
- Jones Farm Subdivision
Listing and Financial Details
- Assessor Parcel Number 274306
Ownership History
Purchase Details
Home Financials for this Owner
Home Financials are based on the most recent Mortgage that was taken out on this home.Purchase Details
Home Financials for this Owner
Home Financials are based on the most recent Mortgage that was taken out on this home.Similar Homes in Bend, OR
Home Values in the Area
Average Home Value in this Area
Purchase History
| Date | Type | Sale Price | Title Company |
|---|---|---|---|
| Warranty Deed | $735,000 | None Listed On Document | |
| Bargain Sale Deed | $399,900 | First American Title |
Mortgage History
| Date | Status | Loan Amount | Loan Type |
|---|---|---|---|
| Previous Owner | $50,000 | Stand Alone Second | |
| Previous Owner | $349,000 | New Conventional | |
| Previous Owner | $343,907 | FHA | |
| Previous Owner | $345,950 | FHA | |
| Previous Owner | $319,920 | New Conventional |
Property History
| Date | Event | Price | Change | Sq Ft Price |
|---|---|---|---|---|
| 10/20/2023 10/20/23 | Sold | $734,000 | 0.0% | $406 / Sq Ft |
| 09/09/2023 09/09/23 | Pending | -- | -- | -- |
| 09/06/2023 09/06/23 | For Sale | $734,000 | +83.5% | $406 / Sq Ft |
| 03/31/2017 03/31/17 | Sold | $399,900 | 0.0% | $221 / Sq Ft |
| 02/08/2017 02/08/17 | Pending | -- | -- | -- |
| 01/30/2017 01/30/17 | For Sale | $399,900 | -- | $221 / Sq Ft |
Tax History Compared to Growth
Tax History
| Year | Tax Paid | Tax Assessment Tax Assessment Total Assessment is a certain percentage of the fair market value that is determined by local assessors to be the total taxable value of land and additions on the property. | Land | Improvement |
|---|---|---|---|---|
| 2024 | $4,469 | $266,900 | -- | -- |
| 2023 | $4,143 | $259,130 | $0 | $0 |
| 2022 | $3,865 | $244,270 | $0 | $0 |
| 2021 | $3,871 | $237,160 | $0 | $0 |
| 2020 | $3,673 | $237,160 | $0 | $0 |
| 2019 | $3,570 | $230,260 | $0 | $0 |
| 2018 | $3,470 | $223,560 | $0 | $0 |
| 2017 | $2,619 | $168,800 | $0 | $0 |
Agents Affiliated with this Home
-
Micah Frazier
M
Seller's Agent in 2023
Micah Frazier
eXp Realty, LLC
(541) 420-7750
4 in this area
103 Total Sales
-
Mollie Hogan
M
Buyer's Agent in 2023
Mollie Hogan
Varsity Real Estate
(541) 408-6033
5 in this area
65 Total Sales
-
Cole Billings
C
Buyer Co-Listing Agent in 2023
Cole Billings
Varsity Real Estate
(541) 241-4868
8 in this area
164 Total Sales
-
Angela Mombert

Seller's Agent in 2017
Angela Mombert
RE/MAX
(541) 408-3543
2 in this area
208 Total Sales
-
Brent Landels

Seller Co-Listing Agent in 2017
Brent Landels
Stellar Realty Northwest
(541) 749-0139
1 in this area
187 Total Sales
-
Bill Kammerer
B
Buyer's Agent in 2017
Bill Kammerer
Windermere Realty Trust
(541) 389-7915
1 in this area
17 Total Sales
Map
Source: Oregon Datashare
MLS Number: 220170861
APN: 274306
- 2684 NE Jones Rd
- 2667 NE Jones Rd
- 2640 NE 8th St
- 2807 NE Lotno Dr
- 1000 NE Butler Market Rd Unit 1
- 2642 NE Keats Dr
- 2566 NE Keats Dr
- 2877 NE Lotno Dr
- 2720 NE Flower Ct
- 2323 NE 8th St
- 2170 NE 8th St
- 624 NE Tracker Ct
- 2561 NE 6th St
- 704 NE Vail Ln
- 1965 NE Cobble Creek Ave
- 691 NE Vail Ln
- 1850 NE Berg Way
- 1980 NE Jackson Ave
- 1920 NE 8th St
- 2550 NE Cordata Place
