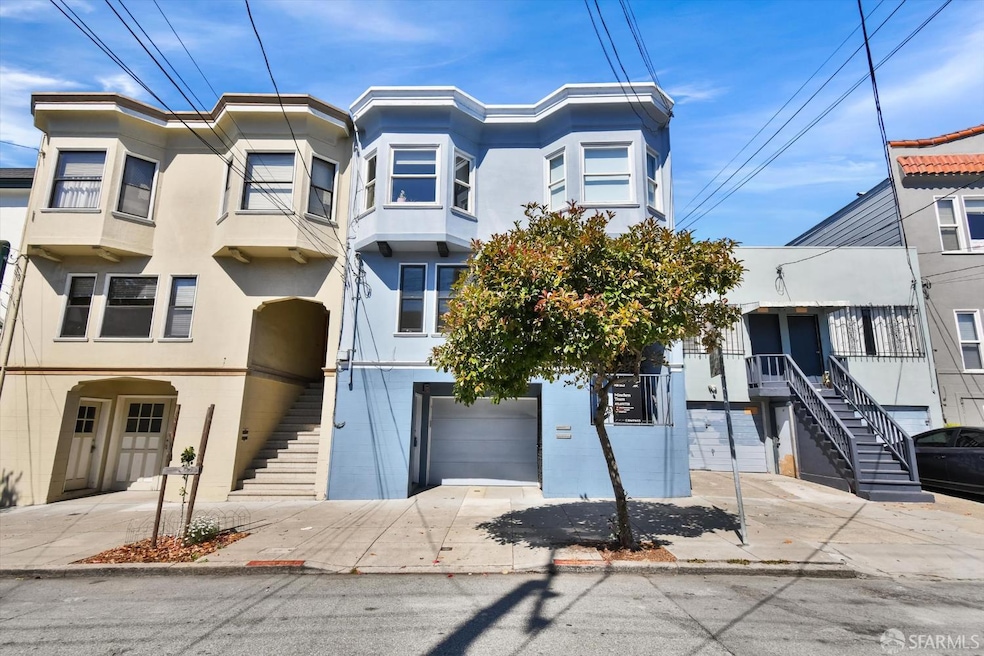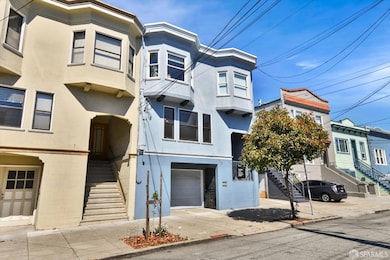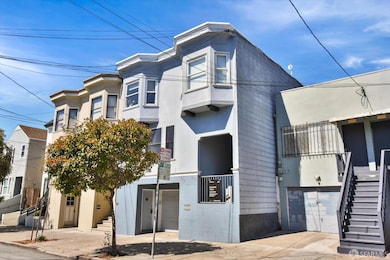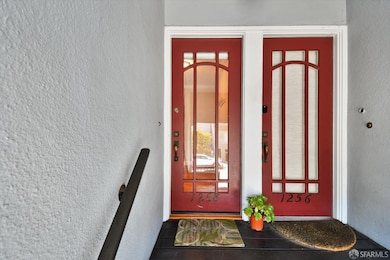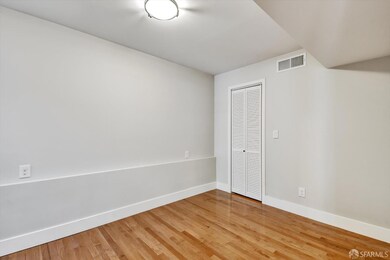
1258 York St San Francisco, CA 94110
Inner Mission NeighborhoodEstimated payment $13,218/month
Highlights
- Built-In Refrigerator
- Traditional Architecture
- Granite Countertops
- Jetted Soaking Tub in Primary Bathroom
- Wood Flooring
- 4-minute walk to James Rolph Junior Playground
About This Home
Experience modern living in this like-new, completely renovated 3-bedroom, 2.5-bath townhome-style unit. Delivered vacant, this residence offers refined comfort across multiple levels, with gleaming hardwood floors, a cozy fireplace, and a state-of-the-art kitchen featuring gas appliances, built-ins, and a center island perfect for cooking and entertaining. The main level includes a convenient half bath, while upstairs you'll find a spacious primary suite complete with a luxury bath. The upper level features a large Living Room, Dining Room, and Family Room, offering ample space for relaxation, hosting, or simply enjoying everyday life. The lower level opens directly to a garden, offering a peaceful retreat or outdoor entertainment space. Parking is included, and you'll love being close to the vibrant and highly desirable 24th Street restaurants and shops. A rare opportunity in a coveted neighborhooddon't miss this stunning and thoughtfully updated home.
Open House Schedule
-
Sunday, July 20, 20252:00 to 4:00 pm7/20/2025 2:00:00 PM +00:007/20/2025 4:00:00 PM +00:001st open. Completely remodeled house like condo with 3beds/2.5 baths parking and high level remodel with large living room, separate dining room, formal breakfast room, family room, island kitchen with stainless gas appliances and stone counters, Primary bedroom with luxurious bath on main level. Two beds/1 bath lower with direct access to well landscaped garden/deckAdd to Calendar
Property Details
Home Type
- Condominium
Est. Annual Taxes
- $25,827
Home Design
- Traditional Architecture
- Updated or Remodeled
Interior Spaces
- 2,030 Sq Ft Home
- 2-Story Property
- Living Room with Fireplace
- Breakfast Room
- Formal Dining Room
- Den
- Storage Room
- Wood Flooring
Kitchen
- Built-In Gas Oven
- Range Hood
- Built-In Refrigerator
- Dishwasher
- Wine Refrigerator
- Kitchen Island
- Granite Countertops
- Disposal
Bedrooms and Bathrooms
- Walk-In Closet
- Bidet
- Dual Vanity Sinks in Primary Bathroom
- Jetted Soaking Tub in Primary Bathroom
- Separate Shower
Laundry
- Laundry closet
- Dryer
- Washer
- Sink Near Laundry
- 220 Volts In Laundry
Parking
- 1 Car Attached Garage
- Tandem Garage
- Garage Door Opener
- Open Parking
Utilities
- Gas Water Heater
Community Details
- 2 Units
Listing and Financial Details
- Assessor Parcel Number 4267052
Map
Home Values in the Area
Average Home Value in this Area
Tax History
| Year | Tax Paid | Tax Assessment Tax Assessment Total Assessment is a certain percentage of the fair market value that is determined by local assessors to be the total taxable value of land and additions on the property. | Land | Improvement |
|---|---|---|---|---|
| 2025 | $25,827 | $2,187,284 | $1,312,372 | $874,912 |
| 2024 | $25,827 | $2,144,398 | $1,286,640 | $857,758 |
| 2023 | $25,443 | $2,102,352 | $1,261,412 | $840,940 |
| 2022 | $24,966 | $2,061,132 | $1,236,680 | $824,452 |
| 2021 | $24,526 | $2,020,720 | $1,212,432 | $808,288 |
| 2020 | $24,759 | $2,000,000 | $1,200,000 | $800,000 |
| 2019 | $19,792 | $1,616,082 | $808,041 | $808,041 |
| 2018 | $19,125 | $1,584,396 | $792,198 | $792,198 |
| 2017 | $18,602 | $1,553,330 | $776,665 | $776,665 |
| 2016 | $18,310 | $1,522,874 | $761,437 | $761,437 |
| 2015 | $18,084 | $1,500,000 | $750,000 | $750,000 |
Property History
| Date | Event | Price | Change | Sq Ft Price |
|---|---|---|---|---|
| 07/12/2025 07/12/25 | For Sale | $1,998,000 | -0.1% | $984 / Sq Ft |
| 12/18/2019 12/18/19 | Sold | $2,000,000 | 0.0% | $985 / Sq Ft |
| 11/17/2019 11/17/19 | Pending | -- | -- | -- |
| 10/31/2019 10/31/19 | For Sale | $2,000,000 | +33.3% | $985 / Sq Ft |
| 11/06/2014 11/06/14 | Sold | $1,500,000 | +1.4% | $739 / Sq Ft |
| 10/18/2014 10/18/14 | Pending | -- | -- | -- |
| 10/01/2014 10/01/14 | For Sale | $1,479,000 | -- | $729 / Sq Ft |
Purchase History
| Date | Type | Sale Price | Title Company |
|---|---|---|---|
| Interfamily Deed Transfer | -- | Fidelity National Title Co | |
| Grant Deed | $2,000,000 | Fidelity National Title Co | |
| Grant Deed | $1,500,000 | First American Title Company | |
| Interfamily Deed Transfer | -- | First American Title Company |
Mortgage History
| Date | Status | Loan Amount | Loan Type |
|---|---|---|---|
| Open | $1,500,000 | New Conventional | |
| Previous Owner | $1,125,000 | New Conventional |
Similar Homes in San Francisco, CA
Source: San Francisco Association of REALTORS® MLS
MLS Number: 425054412
APN: 4267-052
- 1222 York St Unit A
- 2926 25th St
- 2930 25th St
- 2928 25th St
- 1338 York St
- 1339-1341 York St
- 2567 Bryant St
- 2777 Bryant St
- 1104 York St
- 1354 Utah St Unit 1354
- 2977 24th St
- 2969 26th St
- 3000 26th St
- 3004 26th St
- 2760 23rd St
- 2725 Harrison St
- 3130 25th St Unit 3132
- 3230 3236 24th St
- 1152 Treat Ave
- 2677 Harrison St
- 1298 Treat Ave
- 1309 Kansas St Unit 1309
- 1538 Treat Ave
- 1326 Shotwell St
- 3291 Cesar Chavez
- 858 Capp St Unit FL0-ID1794
- 1081 De Haro St
- 3351 Cesar Chavez Unit 1
- 130A Ripley St
- 3339 20th St Unit 3339 20th
- 2095 Bryant St
- 3339 20th St
- 38 Bradford St Unit 2
- 115 Bartlett St Unit 115 A
- 2823 18th St
- 773 Carolina St Unit room for rent
- 3289 22nd St
- 347 San Jose Ave Unit 347
- 555 Florida St
- 2448 Mission St Unit C
