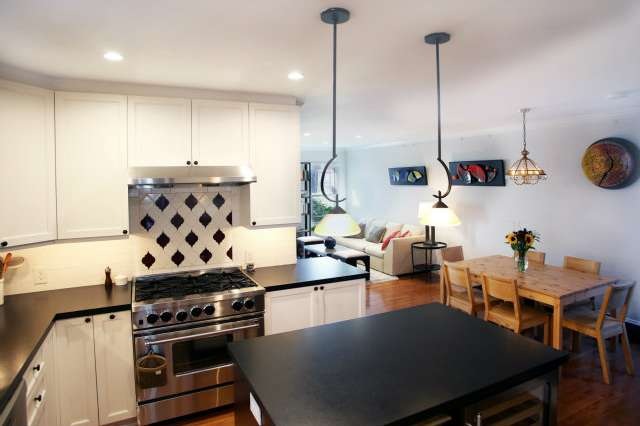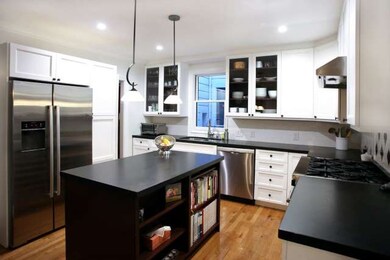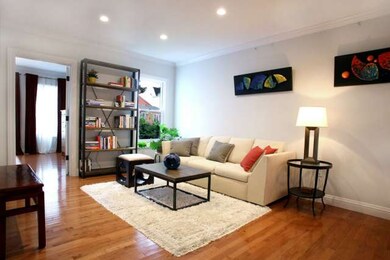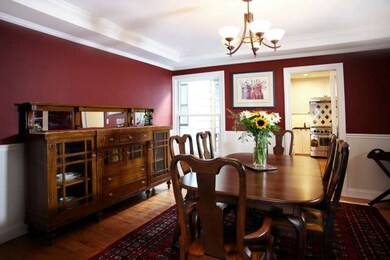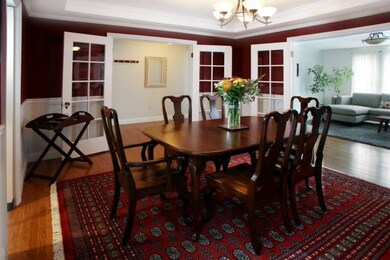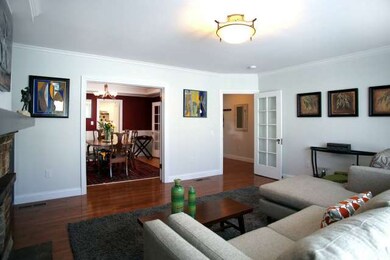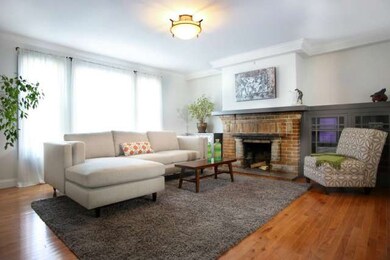
1258 York St San Francisco, CA 94110
Inner Mission NeighborhoodHighlights
- Primary Bedroom Suite
- Traditional Architecture
- <<bathWSpaHydroMassageTubToken>>
- Family Room with Fireplace
- Wood Flooring
- 4-minute walk to James Rolph Junior Playground
About This Home
As of December 2019Elegant condo tastefully blends traditional style and modern decor. Spacious, two-level, Inner Mission home has been recently remodeled from the studs out. It has beautiful design, significant structural upgrades and premium appliances. Excellent location close to highways and Mission district life.
Last Agent to Sell the Property
Frank Adam
Adam Realty License #01265094 Listed on: 10/01/2014
Last Buyer's Agent
Mark Bennett
Redfin License #01723159

Property Details
Home Type
- Condominium
Est. Annual Taxes
- $25,827
Year Built
- Built in 1925
Parking
- 2 Car Garage
- Tandem Parking
- Garage Door Opener
Home Design
- Traditional Architecture
- Tar and Gravel Roof
Interior Spaces
- 2,030 Sq Ft Home
- 2-Story Property
- Wood Burning Fireplace
- Double Pane Windows
- Family Room with Fireplace
- Formal Dining Room
- Wood Flooring
Kitchen
- Breakfast Area or Nook
- <<builtInOvenToken>>
- <<microwave>>
- Dishwasher
Bedrooms and Bathrooms
- 3 Bedrooms
- Primary Bedroom Suite
- <<bathWSpaHydroMassageTubToken>>
- <<tubWithShowerToken>>
- Walk-in Shower
Laundry
- Dryer
- Washer
Utilities
- Forced Air Heating System
Community Details
- Association fees include water, insurance -
- 2 Units
- 1256 1258 York St Association
Listing and Financial Details
- Assessor Parcel Number 4627-052
Ownership History
Purchase Details
Home Financials for this Owner
Home Financials are based on the most recent Mortgage that was taken out on this home.Purchase Details
Home Financials for this Owner
Home Financials are based on the most recent Mortgage that was taken out on this home.Purchase Details
Home Financials for this Owner
Home Financials are based on the most recent Mortgage that was taken out on this home.Similar Homes in San Francisco, CA
Home Values in the Area
Average Home Value in this Area
Purchase History
| Date | Type | Sale Price | Title Company |
|---|---|---|---|
| Interfamily Deed Transfer | -- | Fidelity National Title Co | |
| Grant Deed | $2,000,000 | Fidelity National Title Co | |
| Grant Deed | $1,500,000 | First American Title Company | |
| Interfamily Deed Transfer | -- | First American Title Company |
Mortgage History
| Date | Status | Loan Amount | Loan Type |
|---|---|---|---|
| Open | $1,500,000 | New Conventional | |
| Previous Owner | $1,125,000 | New Conventional |
Property History
| Date | Event | Price | Change | Sq Ft Price |
|---|---|---|---|---|
| 07/12/2025 07/12/25 | For Sale | $1,998,000 | -0.1% | $984 / Sq Ft |
| 12/18/2019 12/18/19 | Sold | $2,000,000 | 0.0% | $985 / Sq Ft |
| 11/17/2019 11/17/19 | Pending | -- | -- | -- |
| 10/31/2019 10/31/19 | For Sale | $2,000,000 | +33.3% | $985 / Sq Ft |
| 11/06/2014 11/06/14 | Sold | $1,500,000 | +1.4% | $739 / Sq Ft |
| 10/18/2014 10/18/14 | Pending | -- | -- | -- |
| 10/01/2014 10/01/14 | For Sale | $1,479,000 | -- | $729 / Sq Ft |
Tax History Compared to Growth
Tax History
| Year | Tax Paid | Tax Assessment Tax Assessment Total Assessment is a certain percentage of the fair market value that is determined by local assessors to be the total taxable value of land and additions on the property. | Land | Improvement |
|---|---|---|---|---|
| 2025 | $25,827 | $2,187,284 | $1,312,372 | $874,912 |
| 2024 | $25,827 | $2,144,398 | $1,286,640 | $857,758 |
| 2023 | $25,443 | $2,102,352 | $1,261,412 | $840,940 |
| 2022 | $24,966 | $2,061,132 | $1,236,680 | $824,452 |
| 2021 | $24,526 | $2,020,720 | $1,212,432 | $808,288 |
| 2020 | $24,759 | $2,000,000 | $1,200,000 | $800,000 |
| 2019 | $19,792 | $1,616,082 | $808,041 | $808,041 |
| 2018 | $19,125 | $1,584,396 | $792,198 | $792,198 |
| 2017 | $18,602 | $1,553,330 | $776,665 | $776,665 |
| 2016 | $18,310 | $1,522,874 | $761,437 | $761,437 |
| 2015 | $18,084 | $1,500,000 | $750,000 | $750,000 |
Agents Affiliated with this Home
-
Kelly Minchen
K
Seller's Agent in 2025
Kelly Minchen
Compass
(415) 619-1728
1 in this area
35 Total Sales
-
Steven Minchen

Seller Co-Listing Agent in 2025
Steven Minchen
Compass
(415) 690-0352
2 in this area
50 Total Sales
-
J
Seller's Agent in 2019
Jess Williams
Redfin
-
Laura Taylor

Seller Co-Listing Agent in 2019
Laura Taylor
Vanguard Properties
(415) 400-4069
1 in this area
38 Total Sales
-
Jessica Johnson

Buyer's Agent in 2019
Jessica Johnson
Vanguard Properties
(415) 828-6224
3 in this area
56 Total Sales
-
F
Seller's Agent in 2014
Frank Adam
Adam Realty
Map
Source: MLSListings
MLS Number: ML81435823
APN: 4267-052
- 1222 York St Unit A
- 2926 25th St
- 2930 25th St
- 2928 25th St
- 1338 York St
- 1339-1341 York St
- 2567 Bryant St
- 2777 Bryant St
- 1104 York St
- 1354 Utah St Unit 1354
- 2977 24th St
- 2969 26th St
- 3000 26th St
- 3004 26th St
- 2760 23rd St
- 2725 Harrison St
- 3130 25th St Unit 3132
- 3230 3236 24th St
- 1152 Treat Ave
- 2677 Harrison St
