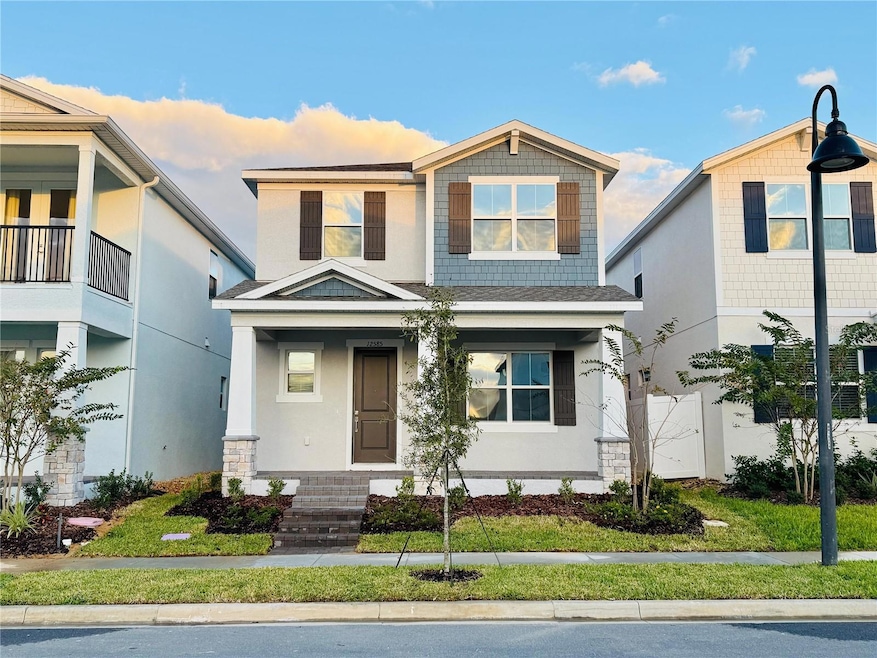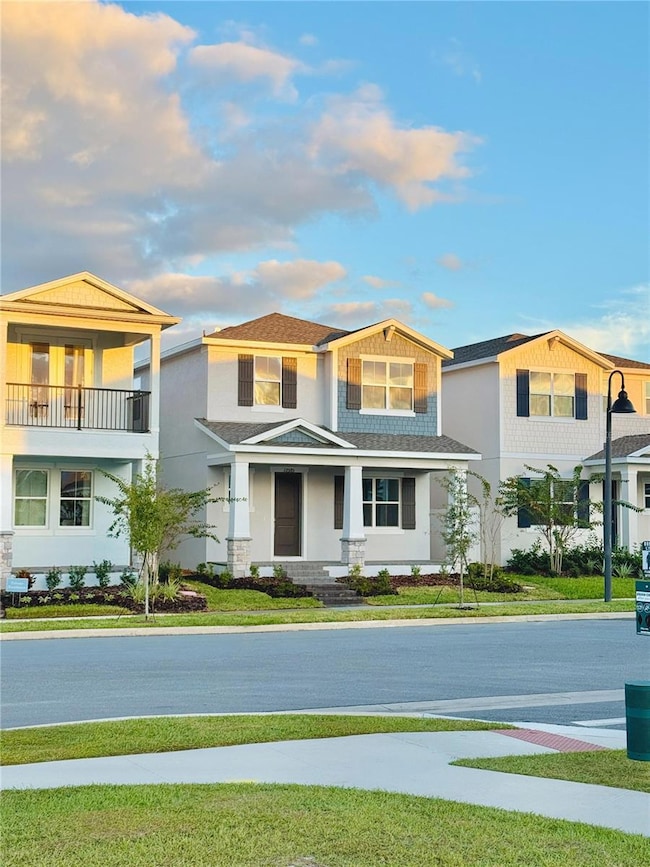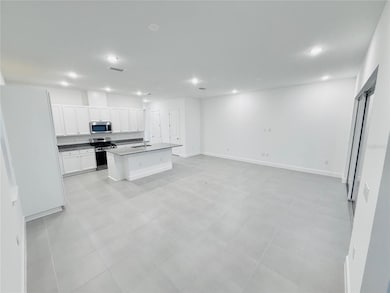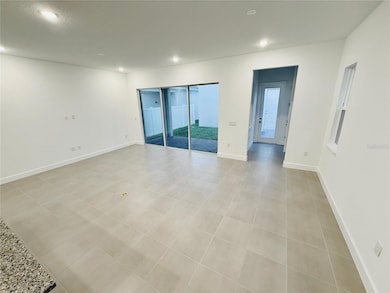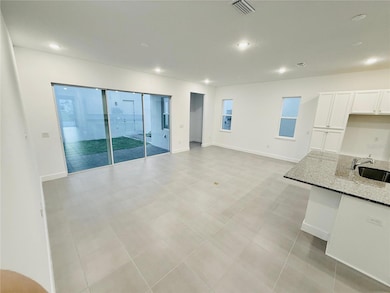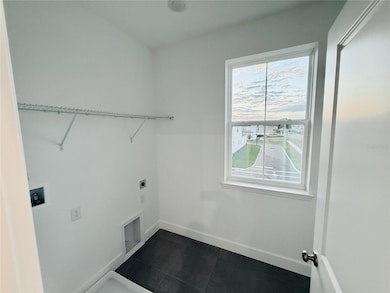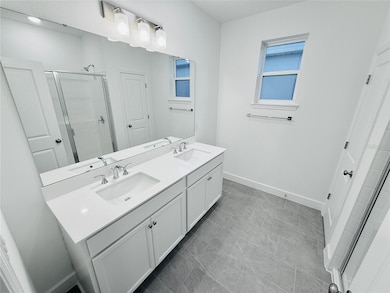12585 Clear Sapphire Dr Winter Garden, FL 34787
Highlights
- New Construction
- Garage Apartment
- Loft
- Water Spring Elementary School Rated A-
- Open Floorplan
- Family Room Off Kitchen
About This Home
?Brand-New Home for Rent Near Disney!?PRIVATE IN-LAW APARTMENT ABOVE THE GARAGE! Be the first to live in this stunning brand-new home just delivered by the builder! Perfectly designed for comfort and functionality, this property features 4 spacious bedrooms, including one bedroom conveniently located on the first floor and a beautiful master suite upstairs with a serene view of the clubhouse and resort-style pool. The home also includes a private in-law apartment above the garage, complete with a separate entrance — perfect for guests, extended family, or a private office setup. Enjoy the open-concept living area, where the modern kitchen flows seamlessly into the dining and living rooms, ideal for entertaining or relaxing with the family. The elegant wood staircase, private backyard, and prime location make this home truly special. Located just minutes from Flamingo Crossings, Disney parks, and top-rated “A” schools, this home offers the perfect blend of convenience, lifestyle, and comfort.
Listing Agent
WRA BUSINESS & REAL ESTATE Brokerage Phone: 407-512-1008 License #3542736 Listed on: 11/13/2025

Home Details
Home Type
- Single Family
Est. Annual Taxes
- $1,862
Year Built
- Built in 2025 | New Construction
Lot Details
- 4,006 Sq Ft Lot
Parking
- 2 Car Garage
- Garage Apartment
- Driveway
Home Design
- Bi-Level Home
Interior Spaces
- 2,148 Sq Ft Home
- Open Floorplan
- Built-In Features
- Ceiling Fan
- Family Room Off Kitchen
- Combination Dining and Living Room
- Loft
Kitchen
- Built-In Oven
- Range
- Microwave
- Dishwasher
- Disposal
Flooring
- Carpet
- Ceramic Tile
Bedrooms and Bathrooms
- 5 Bedrooms
- Primary Bedroom Upstairs
- Walk-In Closet
- 4 Full Bathrooms
Laundry
- Laundry Room
- Dryer
- Washer
Utilities
- Central Air
- Heating System Uses Natural Gas
- Thermostat
Listing and Financial Details
- Residential Lease
- Property Available on 11/5/25
- $80 Application Fee
- Assessor Parcel Number 29-24-27-6383-01-200
Community Details
Overview
- Property has a Home Owners Association
- Empire Management Group Association, Phone Number (407) 777-0174
- Built by Khov
Pet Policy
- Pet Deposit $250
- 2 Pets Allowed
- Small pets allowed
Map
Source: Stellar MLS
MLS Number: O6358101
APN: 29-2427-6383-01-200
- Suncrest II Plan at Osprey Ranch - 32'/40' Single Family
- Tobago II Plan at Osprey Ranch - 50' Single Family
- Tompkins III Loft Plan at Osprey Ranch - 50' Single Family
- Tessa II Plan at Osprey Ranch - 32'/40' Single Family
- Sanya II Plan at Osprey Ranch - 50' Single Family
- Tompkins III Plan at Osprey Ranch - 50' Single Family
- Nicola II Plan at Osprey Ranch - 32'/40' Single Family
- Xavier II Plan at Osprey Ranch - 50' Single Family
- Lila II Plan at Osprey Ranch - 32'/40' Single Family
- Grayson II Plan at Osprey Ranch - 50' Single Family
- 15536 Gentle Rain Dr
- 15424 Enchanted Melody Way
- 15209 Summer Harvest St
- 13504 Autumn Harvest Ave
- 15215 Blue Peacock Ln
- 12372 Clear Sapphire Dr
- 12543 Grape Chardonnay Alley
- 12555 Grape Chardonnay Alley
- 12378 Clear Sapphire Dr
- 12595 Gold Honeysuckle St
- 12597 Clear Sapphire Dr
- 12572 Westhaven Oak Dr
- 12832 Lavender Bloom Alley
- 12615 Clear Sapphire Dr
- 15168 Field Daisy Dr
- 13809 Luna Harvest Ave
- 15074 Windflower Alley
- 15166 Blue Peacock Ln
- 15109 Summer Harvest St
- 14213 Spring Garden Dr
- 12887 Westhaven Oak Dr
- 16277 Honey Harvest St
- 13673 Fresh Ivy St
- 13249 Peaceful Melody Dr
- 15145 Havencrest Cir
- 13078 Serene Glade Rd
- 12172 Plumpton Dr
- 13102 Serene Glade Rd
- 13193 Calming Breeze Way
- 13247 Calming Breeze Way
