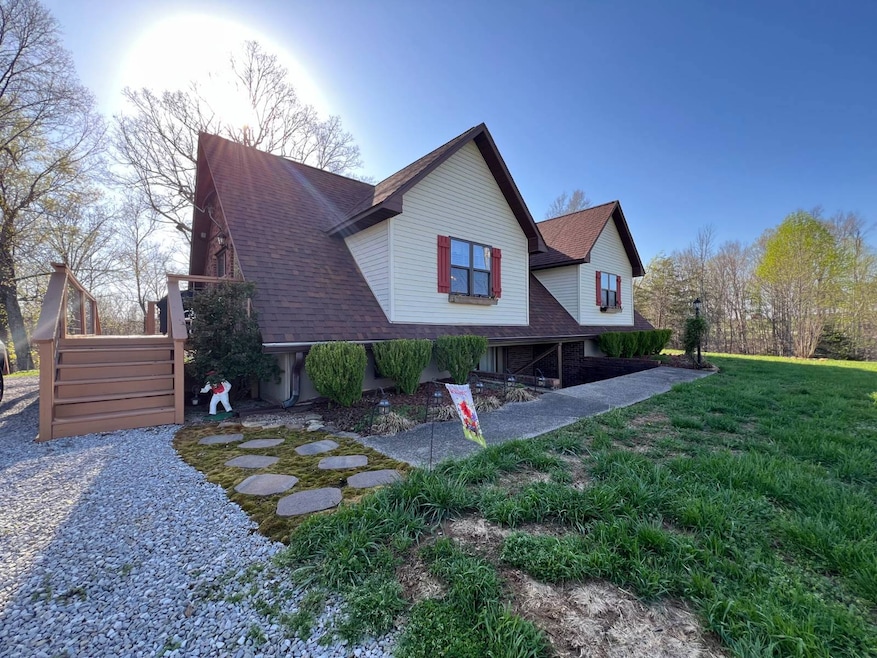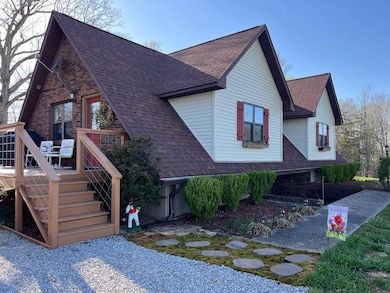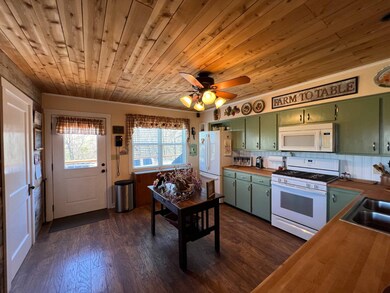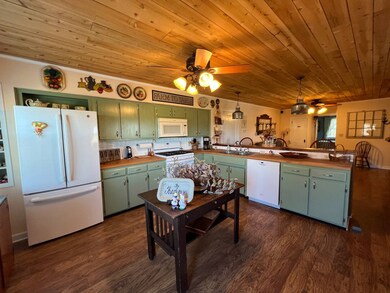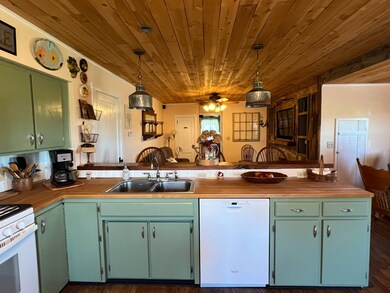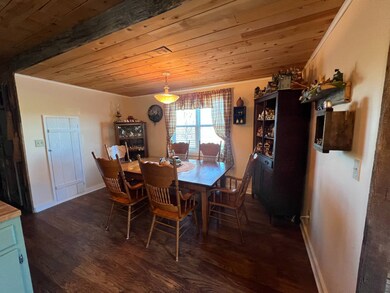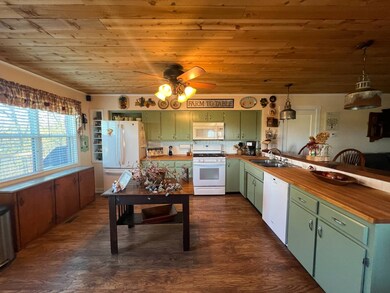1259 Rocky Hill Estates Rd Clarkson, KY 42726
Estimated payment $2,677/month
Highlights
- Open Floorplan
- Deck
- Main Floor Primary Bedroom
- A-Frame Home
- Wood Flooring
- 2 Fireplaces
About This Home
4 Bed, 2.5 Bath Welcome to your own slice of peaceful country living! This unique 4-bedroom, 2.5-bath home is nestled on 5 scenic acres in Clarkson, KY, and is filled with character, functionality, and thoughtful upgrades throughout. The spacious primary bedroom features three closets and a stunning clawfoot tub with a shower head-a perfect mix of vintage charm and modern comfort. The home is designed with versatility in mind, offering propane appliances upstairs and electric appliances downstairs, with fully equipped kitchens and laundry spaces on both levels. A Murphy bed downstairs adds flexibility for guests or multi-generational living. The deep freezer in the pantry conveys with the home, along with all kitchen appliances and washer/dryers. You'll love the butcher block countertops upstairs, warm propane fireplaces, and tons of storage-including a 26x5 upstairs storage room. Outdoor features include a 13x24 outbuilding, a 10x14 outbuilding with an 8x24 patio, a 20x8 side deck, and a 17x7 back patio-ideal for relaxing, entertaining, or enjoying the beautiful Kentucky scenery. Whether you're looking for a homestead, space to stretch out, or a home with flexible living options, this one-of-a-kind property offers it all. Don't miss the opportunity to own this cozy countryside retreat just minutes from local amenities in Clarkson!
Property Details
Home Type
- Multi-Family
Est. Annual Taxes
- $290
Year Built
- Built in 1980
Lot Details
- 5 Acre Lot
Home Design
- A-Frame Home
- Property Attached
- Brick Exterior Construction
- Frame Construction
- Asphalt Roof
Interior Spaces
- 2,400 Sq Ft Home
- 2-Story Property
- Open Floorplan
- 2 Fireplaces
- Family Room
- Living Room
- Dining Room
- Finished Basement
- Basement Fills Entire Space Under The House
Kitchen
- <<OvenToken>>
- <<microwave>>
- Dishwasher
- Wood Countertops
Flooring
- Wood
- Tile
Bedrooms and Bathrooms
- 4 Bedrooms
- Primary Bedroom on Main
- Walk-In Closet
Laundry
- Laundry Room
- Dryer
- Washer
Outdoor Features
- Deck
- Patio
- Separate Outdoor Workshop
- Shed
Utilities
- Zoned Heating and Cooling System
- Propane Stove
- Heating System Uses Propane
- Heat Pump System
- Septic Tank
Map
Home Values in the Area
Average Home Value in this Area
Tax History
| Year | Tax Paid | Tax Assessment Tax Assessment Total Assessment is a certain percentage of the fair market value that is determined by local assessors to be the total taxable value of land and additions on the property. | Land | Improvement |
|---|---|---|---|---|
| 2024 | -- | $0 | $0 | $0 |
| 2023 | $91 | $5,000 | $5,000 | $0 |
| 2022 | $89 | $5,000 | $5,000 | $0 |
| 2021 | $89 | $5,000 | $5,000 | $0 |
| 2020 | $89 | $5,000 | $5,000 | $0 |
| 2019 | $89 | $5,000 | $5,000 | $0 |
| 2018 | $88 | $5,000 | $5,000 | $0 |
| 2017 | $88 | $5,000 | $5,000 | $0 |
| 2016 | $87 | $5,000 | $5,000 | $0 |
| 2015 | $45 | $5,000 | $5,000 | $0 |
| 2014 | $45 | $5,000 | $5,000 | $0 |
| 2013 | -- | $0 | $0 | $0 |
Property History
| Date | Event | Price | Change | Sq Ft Price |
|---|---|---|---|---|
| 07/02/2025 07/02/25 | Price Changed | $465,000 | -2.9% | $194 / Sq Ft |
| 06/12/2025 06/12/25 | Price Changed | $479,000 | -1.0% | $200 / Sq Ft |
| 04/07/2025 04/07/25 | For Sale | $484,000 | -- | $202 / Sq Ft |
Purchase History
| Date | Type | Sale Price | Title Company |
|---|---|---|---|
| Grant Deed | $5,000 | -- | |
| Deed | $2,000 | -- |
Source: My State MLS
MLS Number: 11469295
APN: 033-00-00-007.0B
- 275 Eagle Trace Dr
- 280 Twin Cove Rd
- 3630 Rocky Hill Estates Rd Unit 3
- 0 Sleepy Hollow Cir
- 588 Sleepy Hollow Cir
- 0 Powell Rd
- 763 Sleepy Hollow Cir
- 40 Harmony Ln
- 22 Harmony Ln
- 149 Quarry Cove Rd
- 33 Lower Ridgecrest Dr
- 329 Irene Decker Rd
- 942 Danes Hill Rd
- 511 Indian Cliff Rd
- 205-217 Thomason Rd
- 167 Kaufman Rd
- 60 Hickory Ln
- 203 Kaufman Rd
- 310 Conoloway Bay Dr
- 228 Vivienne Trace
- 118 Peonia Rd
- 110 Peonia Rd
- 106 Laura Ln
- 2009 Sunbeam Rd
- 109 Garden Way
- 404 Washington St Unit C
- 306 Main St Unit A
- 106 Park Haven Dr
- 167 Hydro Pondsville Rd
- 189 Bob Wade Rd
- 418 Lansing Ln
- 2768 Gunsmoke Trail Way
- 218 Kelly Rd
- 2992 Laredo Ct
- 1254 Melody Ave
- 7057 St John Rd
- 295 Palmetto Loop
- 141 Bristow Rd
- 254 Palmetto Loop
- 307 N Black Branch Rd
