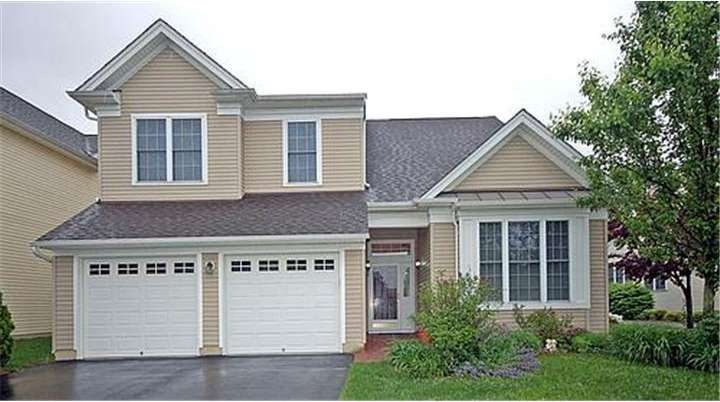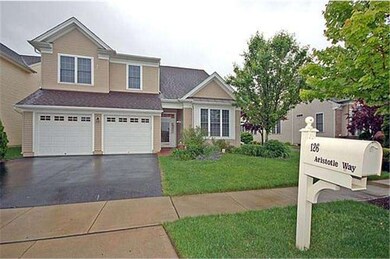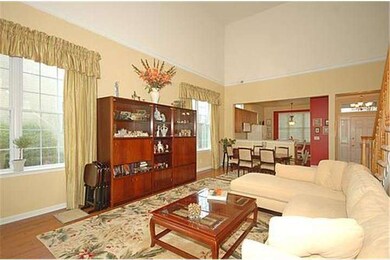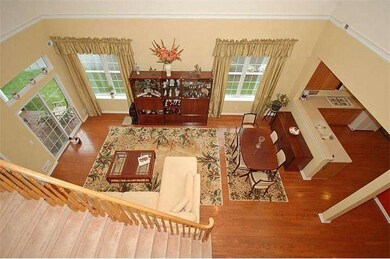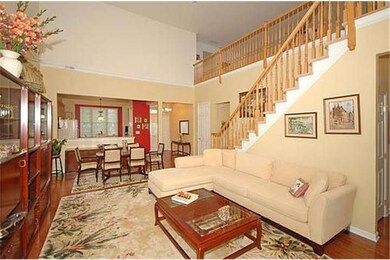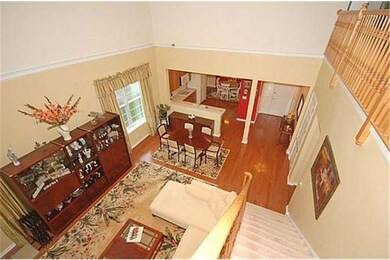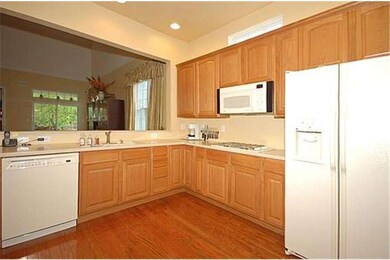
126 Aristotle Way East Windsor, NJ 08512
Highlights
- Tennis Courts
- Senior Community
- Clubhouse
- In Ground Pool
- Colonial Architecture
- Wood Flooring
About This Home
As of March 2017EASY LIVING IN AN ELEGANT ATMOSPHERE! Welcome home to Riviera- East Windsor's premiere active adult community. This stunning 3bd/3ba Stockton model offers an airy open floor plan, 20-foot ceilings & a magnificent private back patio space. First impressions begin with a welcoming foyer boasting sophisticated tray ceiling & hardwood floors. A sunlit kitchen offers solid surface counters, double wall ovens, 42" cabinets, recessed lights & a spacious eat-in area enhanced by a wall of windows. The open floor plan leads to a dining area & living room- ideal for gatherings. Soaring ceilings, recessed lights, hardwood floors & an abundance of windows combine to create a rich interior. A first-floor master suite features a tray ceiling, crown molding, walk-in closet with organizer & a luxury en suite bath. Enjoy the convenience of a first-floor study & laundry room. Upstairs provides an enormous loft space surrounded by windows, plus a full bath & bedroom- perfect space for visiting family & guests. Come see!
Last Agent to Sell the Property
Keller Williams Real Estate - Princeton License #681866 Listed on: 05/03/2012

Last Buyer's Agent
Meena Deodhar
Coldwell Banker Residential Brokerage-Princeton Jct License #TREND:60019829
Home Details
Home Type
- Single Family
Est. Annual Taxes
- $9,840
Year Built
- Built in 2005
Lot Details
- 5,184 Sq Ft Lot
- Level Lot
- Open Lot
- Sprinkler System
- Back and Side Yard
- Property is in good condition
- Property is zoned ARH
HOA Fees
- $285 Monthly HOA Fees
Parking
- 2 Car Attached Garage
- 2 Open Parking Spaces
Home Design
- Colonial Architecture
- Pitched Roof
- Shingle Roof
- Vinyl Siding
- Concrete Perimeter Foundation
Interior Spaces
- 2,595 Sq Ft Home
- Property has 2 Levels
- Ceiling height of 9 feet or more
- Ceiling Fan
- Family Room
- Living Room
- Dining Room
- Home Security System
- Laundry on main level
- Attic
Kitchen
- Eat-In Kitchen
- Built-In Double Oven
- Cooktop
- Dishwasher
Flooring
- Wood
- Wall to Wall Carpet
- Tile or Brick
Bedrooms and Bathrooms
- 3 Bedrooms
- En-Suite Primary Bedroom
- En-Suite Bathroom
- 3 Full Bathrooms
- Walk-in Shower
Eco-Friendly Details
- Energy-Efficient Windows
Outdoor Features
- In Ground Pool
- Tennis Courts
- Patio
Utilities
- Forced Air Heating and Cooling System
- Heating System Uses Gas
- Natural Gas Water Heater
- Cable TV Available
Listing and Financial Details
- Tax Lot 00047
- Assessor Parcel Number 01-00006 06-00047
Community Details
Overview
- Senior Community
- Association fees include common area maintenance, snow removal, trash, insurance, pool(s), management, alarm system
- Riviera At E Windsor Subdivision
Amenities
- Clubhouse
Recreation
- Tennis Courts
- Community Pool
Ownership History
Purchase Details
Home Financials for this Owner
Home Financials are based on the most recent Mortgage that was taken out on this home.Purchase Details
Home Financials for this Owner
Home Financials are based on the most recent Mortgage that was taken out on this home.Purchase Details
Similar Homes in the area
Home Values in the Area
Average Home Value in this Area
Purchase History
| Date | Type | Sale Price | Title Company |
|---|---|---|---|
| Deed | $374,000 | Accura Title Inc | |
| Deed | $365,000 | Agnet For Title Resources Gu | |
| Deed | $448,652 | -- |
Mortgage History
| Date | Status | Loan Amount | Loan Type |
|---|---|---|---|
| Previous Owner | $292,000 | New Conventional | |
| Previous Owner | $250,000 | Unknown | |
| Previous Owner | $216,000 | Unknown | |
| Previous Owner | $50,000 | Unknown | |
| Previous Owner | $100,000 | Unknown |
Property History
| Date | Event | Price | Change | Sq Ft Price |
|---|---|---|---|---|
| 03/24/2017 03/24/17 | Sold | $374,000 | 0.0% | $144 / Sq Ft |
| 02/09/2017 02/09/17 | Pending | -- | -- | -- |
| 02/09/2017 02/09/17 | Off Market | $374,000 | -- | -- |
| 12/21/2016 12/21/16 | Price Changed | $379,900 | -5.0% | $146 / Sq Ft |
| 10/14/2016 10/14/16 | Price Changed | $399,900 | -2.5% | $154 / Sq Ft |
| 08/08/2016 08/08/16 | For Sale | $410,000 | +12.3% | $158 / Sq Ft |
| 09/14/2012 09/14/12 | Sold | $365,000 | -3.9% | $141 / Sq Ft |
| 07/24/2012 07/24/12 | Pending | -- | -- | -- |
| 06/04/2012 06/04/12 | Price Changed | $379,900 | -1.3% | $146 / Sq Ft |
| 05/03/2012 05/03/12 | For Sale | $384,900 | -- | $148 / Sq Ft |
Tax History Compared to Growth
Tax History
| Year | Tax Paid | Tax Assessment Tax Assessment Total Assessment is a certain percentage of the fair market value that is determined by local assessors to be the total taxable value of land and additions on the property. | Land | Improvement |
|---|---|---|---|---|
| 2024 | $11,869 | $349,300 | $110,200 | $239,100 |
| 2023 | $11,869 | $349,300 | $110,200 | $239,100 |
| 2022 | $11,551 | $349,300 | $110,200 | $239,100 |
| 2021 | $11,464 | $349,300 | $110,200 | $239,100 |
| 2020 | $11,478 | $349,300 | $110,200 | $239,100 |
| 2019 | $11,370 | $349,300 | $110,200 | $239,100 |
| 2018 | $11,649 | $349,300 | $110,200 | $239,100 |
| 2017 | $11,639 | $349,300 | $110,200 | $239,100 |
| 2016 | $11,041 | $349,300 | $110,200 | $239,100 |
| 2015 | $10,821 | $349,300 | $110,200 | $239,100 |
| 2014 | $10,689 | $349,300 | $110,200 | $239,100 |
Agents Affiliated with this Home
-
K
Seller's Agent in 2017
Kathleen Printon
Coldwell Banker Residential Brokerage-Princeton Jct
(609) 933-5488
41 Total Sales
-

Buyer's Agent in 2017
Florence Deetjen
Coldwell Banker Residential Brokerage-Princeton Jct
(609) 306-3753
8 Total Sales
-

Seller's Agent in 2012
Robert Lopez
Keller Williams Real Estate - Princeton
(609) 865-7483
11 in this area
73 Total Sales
-
M
Buyer's Agent in 2012
Meena Deodhar
Coldwell Banker Residential Brokerage-Princeton Jct
Map
Source: Bright MLS
MLS Number: 1003948982
APN: 01-00006-06-00047
- 25 Copernicus Ct
- 9 Copernicus Ct
- 14 Goddard Dr
- 69 Aristotle Way
- 35 Galileo Dr
- 61 Rocky Brook Rd
- 19 Galileo Dr
- 132 The Orchard Unit L
- 168 Einstein Way
- 110 the Orchards Unit D
- 133 J the Orchards
- 138 the Orchards Unit C
- 107 The Orchard Unit H
- 2523 Old Stone Mill Dr
- 18 Sterling Ct
- 1 Sterling Ct
- 103J the Orchards
- 2413 Old Stone Mill Dr Unit 13
- 1824 Old Stone Mill Dr Unit 24
- 1213 Country Mill Dr
