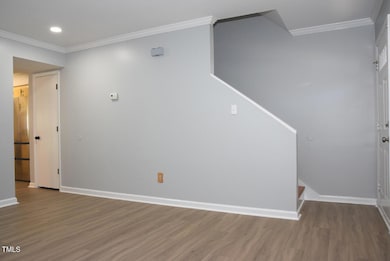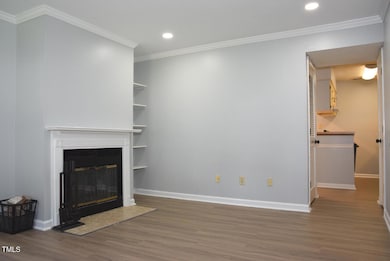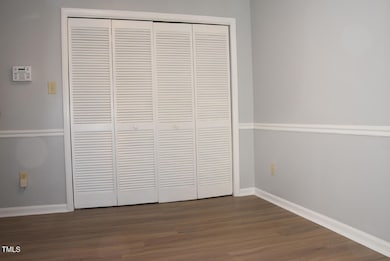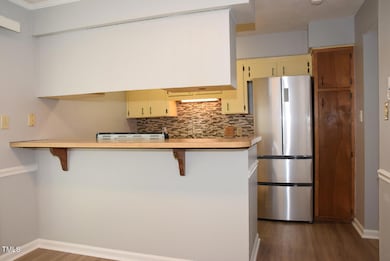126 Drumbuie Place Garner, NC 27529
Highlights
- End Unit
- Built-In Features
- Walk-In Closet
- Timber Drive Elementary Rated A-
- Crown Molding
- Breakfast Bar
About This Home
Move in now to this end unit, 2 story, 2 bedroom townhome with fresh paint and luxury vinyl plank flooring throughout. A wood burning fireplace is the focal point of the living room with built-ins on one side. A convenient dining bar separates the fully equipped kitchen from the dining area. French doors open from the dining area to your rear patio with storage closet. 2 spacious bedrooms both with walk-in closets and a full bath with huge linen closet are all located on the 2nd floor. South Garner Park ballfields and playground are only a short 1/2 mile away at the end of Poole Drive. No pets or smoking permitted.
Townhouse Details
Home Type
- Townhome
Est. Annual Taxes
- $1,803
Year Built
- Built in 1984
Lot Details
- 2,178 Sq Ft Lot
- End Unit
- 1 Common Wall
Interior Spaces
- 2-Story Property
- Built-In Features
- Crown Molding
- Ceiling Fan
- Recessed Lighting
- Living Room
- Combination Kitchen and Dining Room
- Luxury Vinyl Tile Flooring
Kitchen
- Breakfast Bar
- Electric Oven
- Free-Standing Electric Oven
- Free-Standing Electric Range
- Range Hood
- Dishwasher
- Disposal
Bedrooms and Bathrooms
- 2 Bedrooms
- Walk-In Closet
Laundry
- Laundry closet
- Washer and Dryer
Home Security
Parking
- 2 Parking Spaces
- 2 Open Parking Spaces
- Assigned Parking
Outdoor Features
- Patio
Schools
- Timber Drive Elementary School
- East Garner Middle School
- Garner High School
Utilities
- Central Air
- Heat Pump System
Listing and Financial Details
- Security Deposit $1,350
- Property Available on 7/21/25
- Tenant pays for all utilities, electricity, grounds care, sewer, trash collection, water, air and water filters
- The owner pays for association fees
- 12 Month Lease Term
- $75 Application Fee
Community Details
Overview
- Kirkwall Villas Subdivision
- Park Phone (919) 783-1855
Pet Policy
- No Pets Allowed
Security
- Fire and Smoke Detector
Map
Source: Doorify MLS
MLS Number: 10110013
APN: 1710.06-28-9334-000
- 118 Rhum Place
- 100 Upton Ct
- 108 Cheney Ct
- 101 Stockett Ct
- 1006 Aversboro Rd
- 131 Carriage House Trail
- 124 Myatt Fern Dr
- 1106 Brucemont Dr
- 100 Sheraton Ln
- 905 Aversboro Rd
- 225 Gulley Glen Dr
- 103 Tiara Ct
- 914 Forest Dr
- 106 Argyle Ct
- 1607 Sycamore Dr
- 706 Forest Dr
- 603 Forest Dr
- 603 Nellane Dr
- 1405 Kenbrook Dr
- 145 Mariah Towns Way
- 907 Phillip St
- 1425 Aversboro Rd
- 725 Heather Park Dr
- 300 Mariah Towns Way
- 905 7th Ave
- 917 7th Ave
- 325 Brims Way
- 1405 Harth Dr Unit A
- 104 Tarpley Way
- 110 Preakness Farm Dr
- 120 Dullis Cir
- 1507 Beichler Rd
- 1905 Ford Gates Dr
- 1403 Buckhorn Rd
- 710 Wakeland Dr
- 101 Lyme Ct
- 501 Woodland Rd
- 400 Evolve Dr
- 2000 Spring Dr
- 104 Winding Brook Dr







