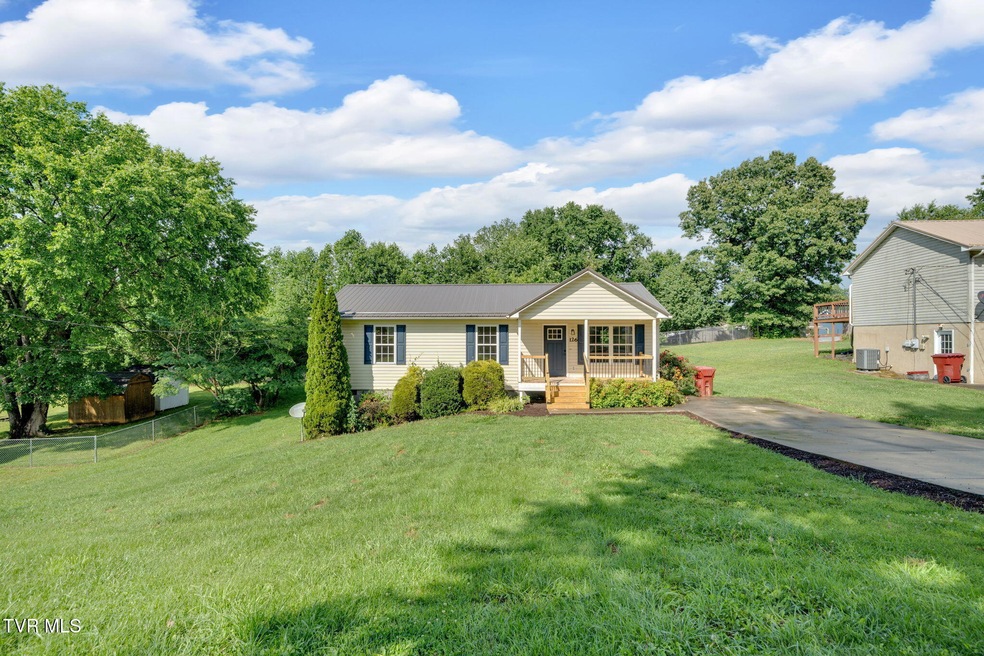126 Hughes St Johnson City, TN 37601
Estimated payment $1,571/month
Total Views
2,441
3
Beds
2
Baths
1,056
Sq Ft
$265
Price per Sq Ft
Highlights
- Open Floorplan
- Ranch Style House
- Front Porch
- Fairmont Elementary School Rated A
- No HOA
- Cooling Available
About This Home
Fully remodeled home in a convenient location of Johnson City. This home has been updated all around. The kitchen has been equipped with new cabinets, stainless appliances, solidsurface countertops and a beautiful island with butcher block top. The entire house has new luxury vinyl floors. The 2 bathrooms have been updated so that all you have to do is move in and live! This home is just over 10 minutes to downtown Johnson City and is convenient to shopping, schools, and restaurants. Check out this home today before it's too late!
Home Details
Home Type
- Single Family
Est. Annual Taxes
- $954
Year Built
- Built in 2001
Lot Details
- 0.34 Acre Lot
- Lot Has A Rolling Slope
- Property is in good condition
Home Design
- Ranch Style House
- Metal Roof
- Vinyl Siding
Interior Spaces
- 1,056 Sq Ft Home
- Open Floorplan
- Insulated Windows
- Luxury Vinyl Plank Tile Flooring
- Crawl Space
Kitchen
- Range
- Microwave
- Dishwasher
- Kitchen Island
Bedrooms and Bathrooms
- 3 Bedrooms
- 2 Full Bathrooms
Outdoor Features
- Patio
- Front Porch
Schools
- Fairmont Elementary School
- Indian Trail Middle School
- Science Hill High School
Utilities
- Cooling Available
- Heat Pump System
Community Details
- No Home Owners Association
- Watauga Commons Subdivision
- FHA/VA Approved Complex
Listing and Financial Details
- Assessor Parcel Number 039b B 011.00
Map
Create a Home Valuation Report for This Property
The Home Valuation Report is an in-depth analysis detailing your home's value as well as a comparison with similar homes in the area
Home Values in the Area
Average Home Value in this Area
Tax History
| Year | Tax Paid | Tax Assessment Tax Assessment Total Assessment is a certain percentage of the fair market value that is determined by local assessors to be the total taxable value of land and additions on the property. | Land | Improvement |
|---|---|---|---|---|
| 2024 | $954 | $55,800 | $14,625 | $41,175 |
| 2022 | $522 | $24,300 | $5,075 | $19,225 |
| 2021 | $943 | $24,300 | $5,075 | $19,225 |
| 2020 | $938 | $24,300 | $5,075 | $19,225 |
| 2019 | $568 | $24,300 | $5,075 | $19,225 |
| 2018 | $1,019 | $23,875 | $4,725 | $19,150 |
| 2017 | $1,019 | $23,875 | $4,725 | $19,150 |
| 2016 | $1,014 | $23,875 | $4,725 | $19,150 |
| 2015 | $859 | $23,875 | $4,725 | $19,150 |
| 2014 | $859 | $23,875 | $4,725 | $19,150 |
Source: Public Records
Property History
| Date | Event | Price | Change | Sq Ft Price |
|---|---|---|---|---|
| 06/22/2025 06/22/25 | Pending | -- | -- | -- |
| 06/19/2025 06/19/25 | For Sale | $279,900 | -- | $265 / Sq Ft |
Source: Tennessee/Virginia Regional MLS
Purchase History
| Date | Type | Sale Price | Title Company |
|---|---|---|---|
| Warranty Deed | $279,800 | None Listed On Document | |
| Warranty Deed | $279,800 | None Listed On Document | |
| Warranty Deed | $190,000 | None Listed On Document | |
| Warranty Deed | $85,000 | -- | |
| Warranty Deed | $71,000 | -- |
Source: Public Records
Mortgage History
| Date | Status | Loan Amount | Loan Type |
|---|---|---|---|
| Open | $264,900 | New Conventional | |
| Closed | $264,900 | New Conventional | |
| Previous Owner | $68,000 | Commercial | |
| Previous Owner | $76,500 | No Value Available | |
| Previous Owner | $11,268 | No Value Available | |
| Previous Owner | $11,654 | No Value Available | |
| Previous Owner | $72,300 | No Value Available |
Source: Public Records
Source: Tennessee/Virginia Regional MLS
MLS Number: 9981855
APN: 039B-B-011.00
Nearby Homes
- 2856 Watauga Rd
- Tbd Louise St
- 807 Long St
- 2239 E Fairview Ave
- 1324 E Lakeview Dr
- 2102 E Unaka Ave
- 1620 Fairway Dr
- 1810 E Watauga Ave
- 1605 Woodmont Dr
- 802 Country Club Ct
- 111 W 4th Ave
- 1700 E Millard St
- 1605 E Unaka Ave
- 1502 Woodmont Dr
- 1607 E Millard St
- Hillside Hillside Dr
- 143 Carr Cemetery Rd
- 373 Dalewood Rd
- 290 Sinking Creek Rd
- 1501 E Fairview Ave







