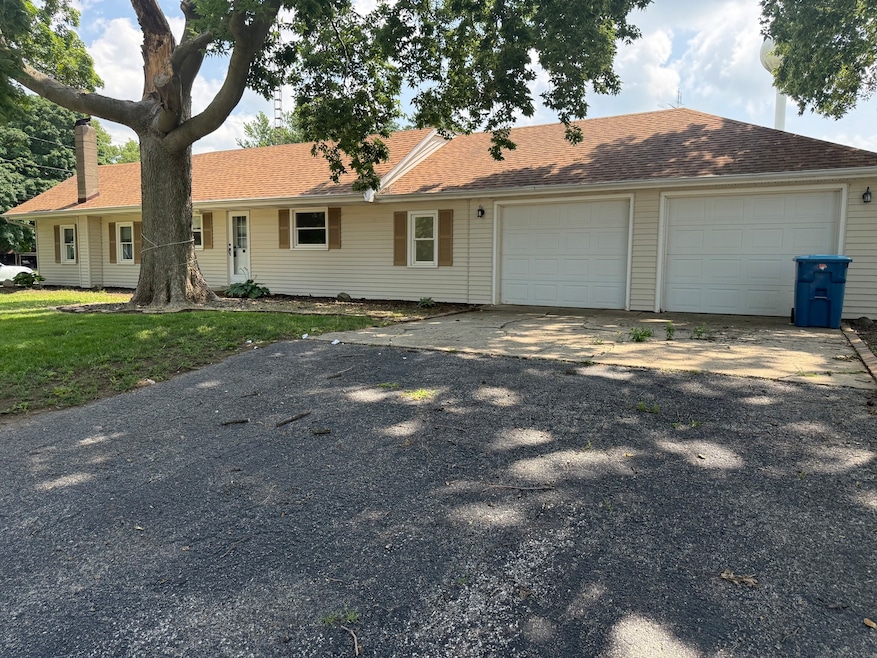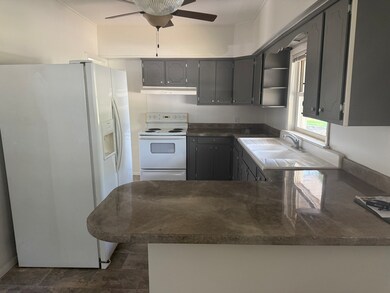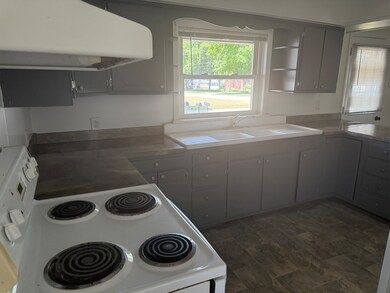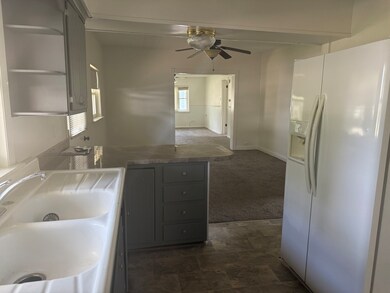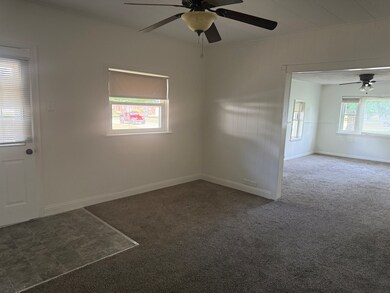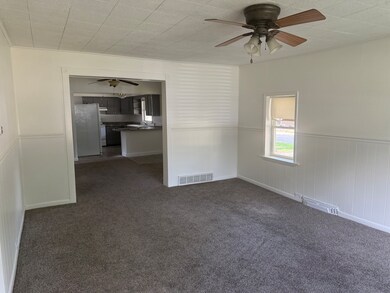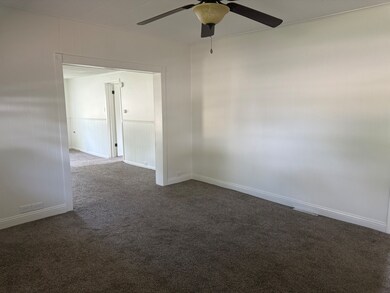126 N 8th St Hennepin, IL 61327
2
Beds
1
Bath
1,144
Sq Ft
1950
Built
Highlights
- Bonus Room
- Living Room
- Shed
- Patio
- Laundry Room
- Forced Air Heating and Cooling System
About This Home
Rent is $1400 monthly. To move in, tenant needs to pay $1400 1st months rent, $1400 for last months rent and security deposit of $1400 so a total of $4,200 to move in. A one year lease is required. $35 application fee is required to have credit check done. This freshly repainted 2 bedroom ranch home features brand new carpeting, an open floor plan, main level laundry and a spacious bonus room with sliding glass doors that opens to a patio, perfect for indoor-outdoor living. Sets on a large lot with a 2 car attached garage, all tucked in the heart of the quaint town of Hennepin. Move-in ready and full of comfort!
Home Details
Home Type
- Single Family
Est. Annual Taxes
- $3,047
Year Built
- Built in 1950
Lot Details
- Lot Dimensions are 160 x 80
Parking
- 2 Car Garage
- Driveway
- Parking Included in Price
Interior Spaces
- 1,144 Sq Ft Home
- Family Room
- Living Room
- Combination Kitchen and Dining Room
- Bonus Room
- Range
Flooring
- Carpet
- Vinyl
Bedrooms and Bathrooms
- 2 Bedrooms
- 2 Potential Bedrooms
- 1 Full Bathroom
Laundry
- Laundry Room
- Dryer
- Washer
Outdoor Features
- Patio
- Shed
Utilities
- Forced Air Heating and Cooling System
- Heating System Uses Natural Gas
Community Details
- Limit on the number of pets
- Pet Size Limit
- Pet Deposit Required
- Breed Restrictions
Listing and Financial Details
- Security Deposit $1,400
- Property Available on 11/10/25
Map
Source: Midwest Real Estate Data (MRED)
MLS Number: 12514911
APN: 01-00-048-190
Nearby Homes
- 805 E Market St
- 227 S 6th St
- 430 E Court St
- 325 S 3rd St
- 00 Illinois 26
- 9589 Hennepin Florid Rd
- 106 Ava St
- 162 E 3rd St
- 618 Princeton Rd
- 3122 Arlington Dr
- 22710 Hill St
- 22738 1120 Ave N
- 3101 Bedford Dr S
- 1127 Marquette St
- 109 E Main St
- 112 E South St
- 77 Lake Thunderbird Dr
- 104 S Archie Ave
- 18 N Walnut Dr
- 49 Timberland Dr
- 130 E Dakota St
- 437 E Marion St Unit 2W
- 110 S Pleasant St Unit C
- 315 N Main St Unit 2
- 1818 4th St Unit 2
- 0 Chartres St Unit Up
- 345 6th St Unit 301
- 146 Gooding St Unit 1
- 643 8th St
- 918 6th St Unit 3
- 1010 Tonti St
- 1402 5th St
- 2643 N Illinois Rt 178 Rd Unit Q-1
- 2643 N Il Route 178
- 325 Clark St Unit 2C
- 2871 E 777th Rd
- 1405 N Bayberry Ct
- 504 S Sweetbriar Dr
- 621 W Winthrop St
- 105 W Railroad St
