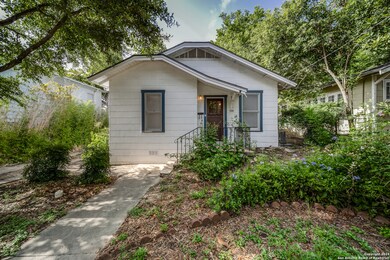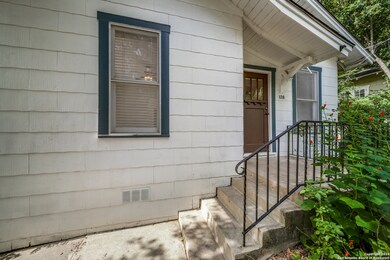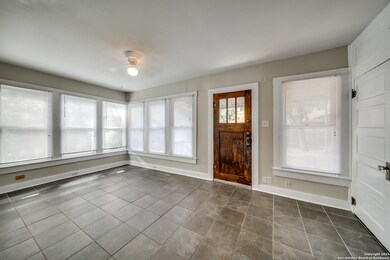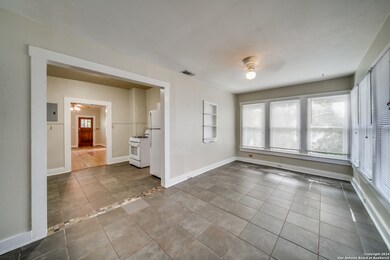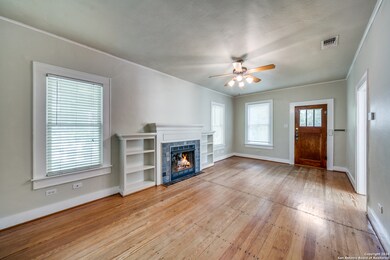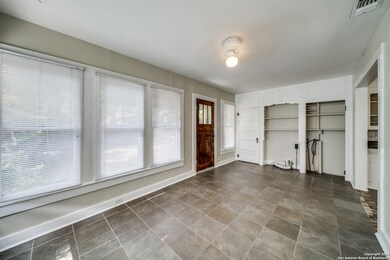
126 Routt St San Antonio, TX 78209
Highlights
- Wood Flooring
- Detached Garage
- Chandelier
- Cambridge Elementary School Rated A
- Eat-In Kitchen
- Central Heating and Cooling System
About This Home
As of January 2025Fantastic Opportunity to Own this Charming 1930's Alamo Heights Cottage, Great Location & Chance for an Addition, Renovation, New Construction, or Move Right In. Minutes to Shopping & Restaurants Along Broadway & Acclaimed Alamo Heights Schools. Enter to Formal Living w/ Rich, Original Hardwood Flooring & Handsome Fireplace. Large Galley Kitchen w/ Additional Dining or Informal Living Space w/ Great Natural Light. Nicely-Sized Bedrooms w/ Hardwood Flooring & Ceiling Fans, Large Bathroom w/ Tub/Shower, Jack & Jill Setup. Laundry Area Near Kitchen w/ Washer/Dryer Connections Inside. Private Backyard w/ Detached Garage, Could Easily be Workshop, Shed, or Additional Dwelling Conversion. Property Offered As-Is, Also Available for Lease.
Last Agent to Sell the Property
Dylan Thomas
Davidson Properties, Inc. Listed on: 08/07/2024
Home Details
Home Type
- Single Family
Est. Annual Taxes
- $6,111
Year Built
- Built in 1932
Lot Details
- 5,009 Sq Ft Lot
Parking
- Detached Garage
Home Design
- Composition Roof
- Asbestos Siding
Interior Spaces
- 1,032 Sq Ft Home
- Property has 1 Level
- Ceiling Fan
- Chandelier
- Wood Burning Fireplace
- Window Treatments
- Living Room with Fireplace
- Combination Dining and Living Room
- Fire and Smoke Detector
Kitchen
- Eat-In Kitchen
- Stove
Flooring
- Wood
- Ceramic Tile
Bedrooms and Bathrooms
- 2 Bedrooms
- 1 Full Bathroom
Laundry
- Laundry in Kitchen
- Washer Hookup
Schools
- Cambridge Elementary School
- Alamo Hgt Middle School
- Alamo Hgt High School
Utilities
- Central Heating and Cooling System
- Heating System Uses Natural Gas
- Gas Water Heater
- Cable TV Available
Community Details
- Alamo Heights Subdivision
Listing and Financial Details
- Legal Lot and Block 16 / 72
- Assessor Parcel Number 040500720160
Ownership History
Purchase Details
Purchase Details
Home Financials for this Owner
Home Financials are based on the most recent Mortgage that was taken out on this home.Purchase Details
Home Financials for this Owner
Home Financials are based on the most recent Mortgage that was taken out on this home.Similar Homes in San Antonio, TX
Home Values in the Area
Average Home Value in this Area
Purchase History
| Date | Type | Sale Price | Title Company |
|---|---|---|---|
| Warranty Deed | -- | None Listed On Document | |
| Deed | -- | Independence Title | |
| Warranty Deed | -- | Alamo Title |
Mortgage History
| Date | Status | Loan Amount | Loan Type |
|---|---|---|---|
| Previous Owner | $260,100 | New Conventional | |
| Previous Owner | $89,600 | No Value Available |
Property History
| Date | Event | Price | Change | Sq Ft Price |
|---|---|---|---|---|
| 01/16/2025 01/16/25 | Sold | -- | -- | -- |
| 12/26/2024 12/26/24 | Pending | -- | -- | -- |
| 11/19/2024 11/19/24 | Price Changed | $324,900 | -1.5% | $315 / Sq Ft |
| 08/07/2024 08/07/24 | For Sale | $329,900 | -- | $320 / Sq Ft |
Tax History Compared to Growth
Tax History
| Year | Tax Paid | Tax Assessment Tax Assessment Total Assessment is a certain percentage of the fair market value that is determined by local assessors to be the total taxable value of land and additions on the property. | Land | Improvement |
|---|---|---|---|---|
| 2023 | $6,107 | $292,400 | $236,660 | $55,740 |
| 2022 | $5,819 | $256,670 | $205,020 | $51,650 |
| 2021 | $5,568 | $237,760 | $186,390 | $51,370 |
| 2020 | $5,125 | $220,290 | $169,430 | $50,860 |
| 2019 | $5,257 | $220,290 | $169,430 | $50,860 |
| 2018 | $5,118 | $219,360 | $169,430 | $49,930 |
| 2017 | $4,373 | $187,180 | $131,780 | $55,400 |
| 2016 | $4,503 | $192,740 | $140,900 | $51,840 |
| 2015 | $4,195 | $190,820 | $140,900 | $49,920 |
| 2014 | $4,195 | $178,290 | $0 | $0 |
Agents Affiliated with this Home
-
D
Seller's Agent in 2025
Dylan Thomas
Davidson Properties, Inc.
Map
Source: San Antonio Board of REALTORS®
MLS Number: 1799449
APN: 04050-072-0160
- 118 Routt St
- 201 Ellwood St Unit 120
- 201 Ellwood St Unit 107
- 201 Ellwood St Unit 115
- 100 Canterbury Hill St
- 138 Chichester Place Unit A138
- 106 Morningside Dr
- 209 Chichester Place Unit 1
- 10942 Lafayette Ave
- 10934 Lafayette Ave
- 2822 Lafayette Ave
- 10938 Lafayette Ave
- 222 Redwood St
- 117 Saint Dennis Ave
- 200 Zambrano Rd
- 110 Saint Dennis Ave
- 221 Redwood St
- 218 Blue Bonnet Blvd
- 208 Grandview Place Unit 3
- 304 Kennedy Ave

