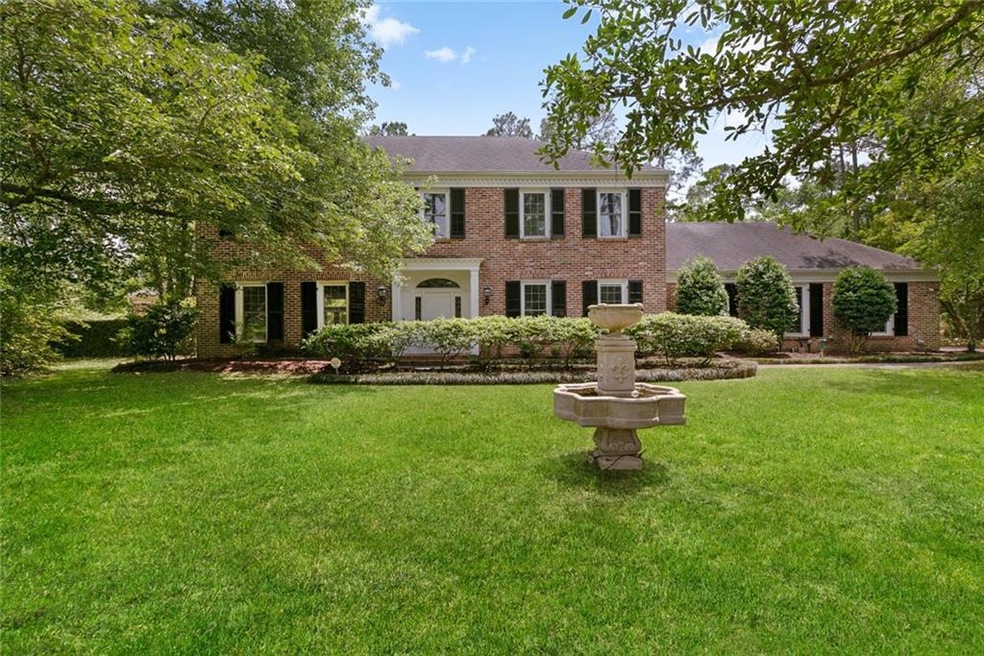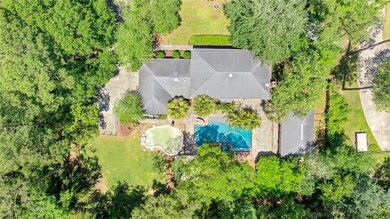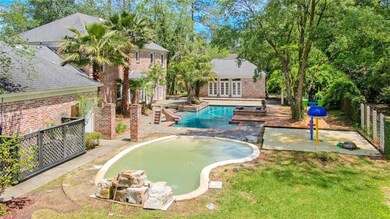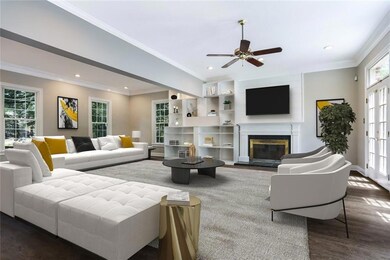
126 Rue de la Paix Slidell, LA 70461
Highlights
- Indoor Spa
- Cabana
- Jetted Tub in Primary Bathroom
- Cypress Cove Elementary School Rated A-
- Georgian Architecture
- Granite Countertops
About This Home
As of June 2021A Georgian Beauty on almost an acre of landscaped flora with a 609 Sq. ft pool/guest house an in ground pool with spa, splash pad and a beach pool area. The home has Old St. Louis Brick. Interior has Brazilian Cherry floors in the formal dining room and foyer, bamboo floors in the bedrooms upstairs. The designer kitchen has double ovens, stainless appliances, custom cabinetry, granite counter, over sized island with seating and a wine cooler. The primary bath has an jet tub with rain forest shower.
Last Agent to Sell the Property
Generations Realty Group, LLC License #000004071 Listed on: 04/29/2021

Home Details
Home Type
- Single Family
Est. Annual Taxes
- $4,935
Year Built
- Built in 2021
Lot Details
- Fenced
- Oversized Lot
- Property is in excellent condition
Parking
- 3 Parking Spaces
Home Design
- Georgian Architecture
- Cosmetic Repairs Needed
- Brick Exterior Construction
- Slab Foundation
- Shingle Roof
Interior Spaces
- 3,412 Sq Ft Home
- Property has 2 Levels
- Wood Burning Fireplace
- Indoor Spa
- Washer and Dryer Hookup
Kitchen
- <<doubleOvenToken>>
- Cooktop<<rangeHoodToken>>
- <<microwave>>
- Dishwasher
- Wine Cooler
- Granite Countertops
- Disposal
Bedrooms and Bathrooms
- 5 Bedrooms
- 4 Full Bathrooms
- Jetted Tub in Primary Bathroom
Pool
- Cabana
- In Ground Pool
Outdoor Features
- Courtyard
- Wood patio
- Wrap Around Porch
Location
- Outside City Limits
Utilities
- Two cooling system units
- Central Heating and Cooling System
Community Details
- Built by Woodward
- French Branch Subdivision
Listing and Financial Details
- Assessor Parcel Number 70461126RUEDELAPAIXNO
Ownership History
Purchase Details
Home Financials for this Owner
Home Financials are based on the most recent Mortgage that was taken out on this home.Purchase Details
Home Financials for this Owner
Home Financials are based on the most recent Mortgage that was taken out on this home.Similar Homes in Slidell, LA
Home Values in the Area
Average Home Value in this Area
Purchase History
| Date | Type | Sale Price | Title Company |
|---|---|---|---|
| Cash Sale Deed | $500,000 | First American Title Insuran | |
| Cash Sale Deed | $200,000 | Camellia Title | |
| Cash Sale Deed | $200,000 | Camellia Title |
Mortgage History
| Date | Status | Loan Amount | Loan Type |
|---|---|---|---|
| Open | $400,000 | New Conventional | |
| Previous Owner | $200,000 | Seller Take Back | |
| Previous Owner | $160,000 | New Conventional | |
| Previous Owner | $200,000 | New Conventional | |
| Previous Owner | $300,000 | New Conventional |
Property History
| Date | Event | Price | Change | Sq Ft Price |
|---|---|---|---|---|
| 06/03/2025 06/03/25 | Pending | -- | -- | -- |
| 03/02/2025 03/02/25 | Price Changed | $675,000 | -6.9% | $199 / Sq Ft |
| 12/01/2024 12/01/24 | Price Changed | $724,999 | +3.6% | $214 / Sq Ft |
| 11/30/2024 11/30/24 | For Sale | $700,000 | +33.3% | $206 / Sq Ft |
| 06/29/2021 06/29/21 | Sold | -- | -- | -- |
| 05/30/2021 05/30/21 | Pending | -- | -- | -- |
| 04/29/2021 04/29/21 | For Sale | $525,000 | -- | $154 / Sq Ft |
Tax History Compared to Growth
Tax History
| Year | Tax Paid | Tax Assessment Tax Assessment Total Assessment is a certain percentage of the fair market value that is determined by local assessors to be the total taxable value of land and additions on the property. | Land | Improvement |
|---|---|---|---|---|
| 2024 | $4,935 | $44,935 | $4,500 | $40,435 |
| 2023 | $4,935 | $36,196 | $4,500 | $31,696 |
| 2022 | $410,808 | $36,196 | $4,500 | $31,696 |
| 2021 | $4,102 | $36,196 | $4,500 | $31,696 |
| 2020 | $4,081 | $36,196 | $4,500 | $31,696 |
| 2019 | $4,980 | $33,110 | $4,000 | $29,110 |
| 2018 | $4,999 | $33,110 | $4,000 | $29,110 |
| 2017 | $5,032 | $33,110 | $4,000 | $29,110 |
| 2016 | $5,149 | $33,110 | $4,000 | $29,110 |
| 2015 | $4,025 | $32,603 | $4,000 | $28,603 |
| 2014 | $3,948 | $32,603 | $4,000 | $28,603 |
| 2013 | -- | $32,603 | $4,000 | $28,603 |
Agents Affiliated with this Home
-
Johnny Quilenderino

Seller's Agent in 2024
Johnny Quilenderino
eXp Realty, LLC
(757) 777-2953
29 Total Sales
-
D. Michael Vincent

Seller's Agent in 2021
D. Michael Vincent
Generations Realty Group, LLC
(504) 394-2255
47 Total Sales
-
DAMON ROBINSON
D
Buyer's Agent in 2021
DAMON ROBINSON
Change Realty LLC
(504) 408-8600
53 Total Sales
Map
Source: ROAM MLS
MLS Number: 2297282
APN: 121175
- 126 Rue de La Paix None
- 128 Rue Charlemagne
- 1125 Lori Dr
- 138 Rue de la Paix
- 138 Rue de La Paix None
- 1122 Lori Dr
- 115 Devereux Dr
- 0 Hayes Rd
- 119 Devereux Dr
- 995 Maple Creek Dr
- 105 Belle Helene Ln
- 1210 Breckenridge Dr
- 235 Goldenwood Dr
- 0 Apple Pie Ridge Sq 10 11 14 15 Rd
- 1025 Breckenridge Dr
- 112 Dillon Dr
- 581 S Military Rd






