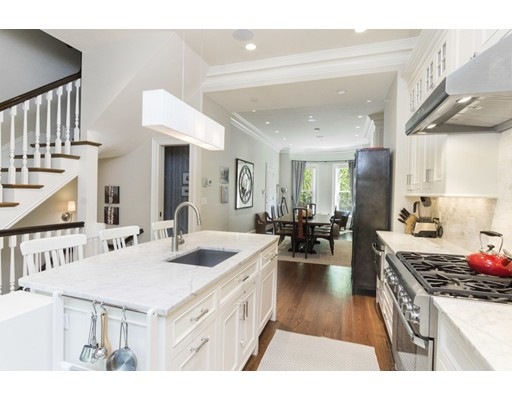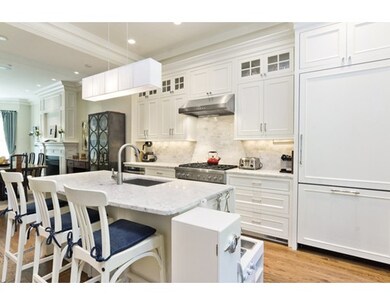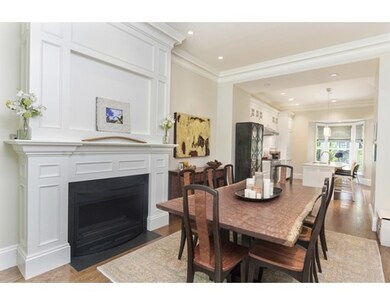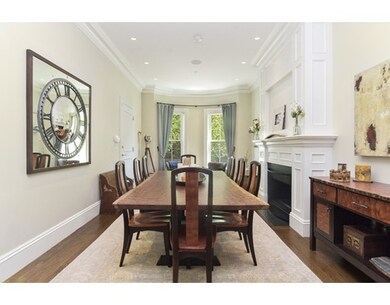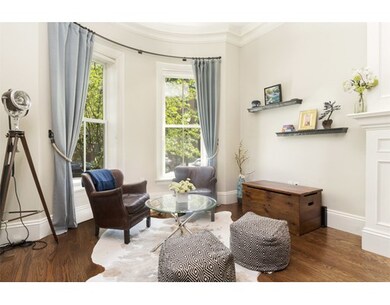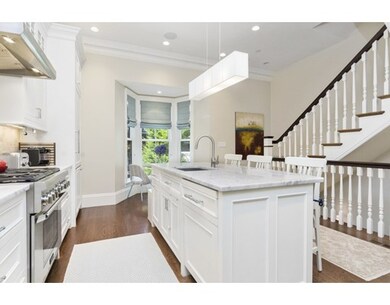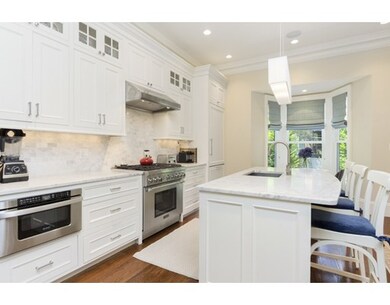
126 W Concord St Unit 1 Boston, MA 02118
South End NeighborhoodAbout This Home
As of September 2017This large 2,251sqft parlor triplex 3 bedroom, 3.5 bathroom is located on a desirable South End Street. Victorian detail mixed with modern finishes creates a grand parlor living, dining and kitchen level. The street level has a private entrance. Spacious library, ideal for office, home theater with direct access to sunny private patio area. The upper level includes the en-suite master bedroom with fully built out walk-in closets and luxurious master bathroom. Additional bedroom with en-suite full bath ideal for guests. Deeded parking space with direct access from patio.
Last Agent to Sell the Property
Gibson Sotheby's International Realty Listed on: 07/17/2017

Property Details
Home Type
Condominium
Est. Annual Taxes
$28,352
Year Built
1899
Lot Details
0
Listing Details
- Unit Level: 1
- Property Type: Condominium/Co-Op
- CC Type: Condo
- Style: Rowhouse, Brownstone
- Lead Paint: Unknown
- Year Round: Yes
- Year Built Description: Approximate
- Special Features: None
- Property Sub Type: Condos
- Year Built: 1899
Interior Features
- Has Basement: No
- Fireplaces: 2
- Primary Bathroom: Yes
- Number of Rooms: 6
- Amenities: Public Transportation, Shopping, Park, Highway Access, House of Worship, T-Station, University
- Flooring: Wood
- Insulation: Full
- Interior Amenities: Security System, Wetbar
- No Bedrooms: 3
- Full Bathrooms: 3
- Half Bathrooms: 1
- No Living Levels: 3
- Main Lo: BB5918
- Main So: A95638
Exterior Features
- Exterior: Brick
- Exterior Unit Features: Patio
Garage/Parking
- Parking: Deeded
- Parking Spaces: 1
Utilities
- Sewer: City/Town Sewer
- Water: City/Town Water
Condo/Co-op/Association
- Association Fee Includes: Heat, Hot Water, Water, Sewer
- Pets Allowed: Yes
- No Units: 2
- Unit Building: 1
Fee Information
- Fee Interval: Monthly
Lot Info
- Assessor Parcel Number: W:09 P:00590 S:002
- Zoning: Residentia
- Acre: 0.05
- Lot Size: 2251.00
Ownership History
Purchase Details
Home Financials for this Owner
Home Financials are based on the most recent Mortgage that was taken out on this home.Purchase Details
Home Financials for this Owner
Home Financials are based on the most recent Mortgage that was taken out on this home.Purchase Details
Home Financials for this Owner
Home Financials are based on the most recent Mortgage that was taken out on this home.Purchase Details
Home Financials for this Owner
Home Financials are based on the most recent Mortgage that was taken out on this home.Purchase Details
Home Financials for this Owner
Home Financials are based on the most recent Mortgage that was taken out on this home.Similar Homes in Boston, MA
Home Values in the Area
Average Home Value in this Area
Purchase History
| Date | Type | Sale Price | Title Company |
|---|---|---|---|
| Not Resolvable | $2,672,500 | -- | |
| Deed | $2,198,000 | -- | |
| Not Resolvable | $1,075,000 | -- | |
| Deed | $830,000 | -- | |
| Deed | $229,000 | -- |
Mortgage History
| Date | Status | Loan Amount | Loan Type |
|---|---|---|---|
| Previous Owner | $1,200,000 | Purchase Money Mortgage | |
| Previous Owner | $1,077,500 | Purchase Money Mortgage | |
| Previous Owner | $300,000 | Unknown | |
| Previous Owner | $240,000 | Purchase Money Mortgage | |
| Previous Owner | $125,000 | No Value Available | |
| Previous Owner | $200,000 | No Value Available | |
| Previous Owner | $183,200 | Purchase Money Mortgage |
Property History
| Date | Event | Price | Change | Sq Ft Price |
|---|---|---|---|---|
| 04/06/2020 04/06/20 | Rented | $9,500 | 0.0% | -- |
| 04/05/2020 04/05/20 | Under Contract | -- | -- | -- |
| 03/26/2020 03/26/20 | Price Changed | $9,500 | -2.1% | $4 / Sq Ft |
| 03/01/2020 03/01/20 | For Rent | $9,700 | +7.8% | -- |
| 10/25/2017 10/25/17 | Rented | $9,000 | 0.0% | -- |
| 09/12/2017 09/12/17 | Sold | $2,672,500 | 0.0% | $1,187 / Sq Ft |
| 09/05/2017 09/05/17 | For Rent | $9,000 | 0.0% | -- |
| 07/24/2017 07/24/17 | Pending | -- | -- | -- |
| 07/17/2017 07/17/17 | For Sale | $2,675,000 | +21.7% | $1,188 / Sq Ft |
| 07/15/2014 07/15/14 | Sold | $2,198,000 | +1.5% | $976 / Sq Ft |
| 06/11/2014 06/11/14 | Pending | -- | -- | -- |
| 06/03/2014 06/03/14 | For Sale | $2,165,000 | +101.4% | $962 / Sq Ft |
| 06/18/2013 06/18/13 | Sold | $1,075,000 | -1.8% | $597 / Sq Ft |
| 05/19/2013 05/19/13 | Pending | -- | -- | -- |
| 04/23/2013 04/23/13 | For Sale | $1,095,000 | -- | $608 / Sq Ft |
Tax History Compared to Growth
Tax History
| Year | Tax Paid | Tax Assessment Tax Assessment Total Assessment is a certain percentage of the fair market value that is determined by local assessors to be the total taxable value of land and additions on the property. | Land | Improvement |
|---|---|---|---|---|
| 2025 | $28,352 | $2,448,400 | $0 | $2,448,400 |
| 2024 | $25,898 | $2,376,000 | $0 | $2,376,000 |
| 2023 | $25,008 | $2,328,500 | $0 | $2,328,500 |
| 2022 | $25,088 | $2,305,900 | $0 | $2,305,900 |
| 2021 | $24,122 | $2,260,700 | $0 | $2,260,700 |
| 2020 | $23,979 | $2,270,700 | $0 | $2,270,700 |
| 2019 | $23,226 | $2,203,600 | $0 | $2,203,600 |
| 2018 | $21,212 | $2,024,000 | $0 | $2,024,000 |
| 2017 | $20,413 | $1,927,600 | $0 | $1,927,600 |
| 2016 | $20,389 | $1,853,500 | $0 | $1,853,500 |
| 2015 | $13,074 | $1,079,600 | $0 | $1,079,600 |
| 2014 | $12,326 | $979,800 | $0 | $979,800 |
Agents Affiliated with this Home
-
Andrew Glovsky
A
Seller's Agent in 2020
Andrew Glovsky
The Charles Realty
(617) 236-0353
2 in this area
30 Total Sales
-
Brian Dougherty

Seller's Agent in 2017
Brian Dougherty
Corcoran Property Advisors
(617) 217-1842
2 in this area
60 Total Sales
-
William Montero

Seller's Agent in 2017
William Montero
Gibson Sothebys International Realty
(617) 312-7232
5 Total Sales
-
Crystal Roach

Buyer's Agent in 2017
Crystal Roach
Compass
(508) 769-8838
30 in this area
240 Total Sales
-
Scott McNeill

Seller's Agent in 2014
Scott McNeill
Compass
(617) 818-0079
2 in this area
35 Total Sales
-
Elaine Dolley

Buyer's Agent in 2014
Elaine Dolley
Douglas Elliman Real Estate - Park Plaza
(617) 331-0243
2 in this area
31 Total Sales
Map
Source: MLS Property Information Network (MLS PIN)
MLS Number: 72199158
APN: CBOS-000000-000009-000590-000002
- 116 W Concord St Unit 4
- 51 Worcester St Unit 2
- 41 Worcester St Unit 2
- 133 W Concord St Unit A
- 69 Worcester St Unit 5
- 486 Shawmut Ave Unit 1
- 66 Rutland St
- 80 Worcester St Unit A
- 59 Rutland St Unit 3
- 99 W Springfield St
- 86 Worcester St Unit 4
- 71 Rutland St Unit 4
- 2 Cumston St
- 1597 Washington St Unit 600
- 520 Shawmut Ave Unit 1
- 43 W Newton St Unit 1-10
- 42 W Newton St Unit A25
- 94 W Springfield St Unit 1
- 680 Tremont St Unit 2
- 2 E Concord St Unit 1
