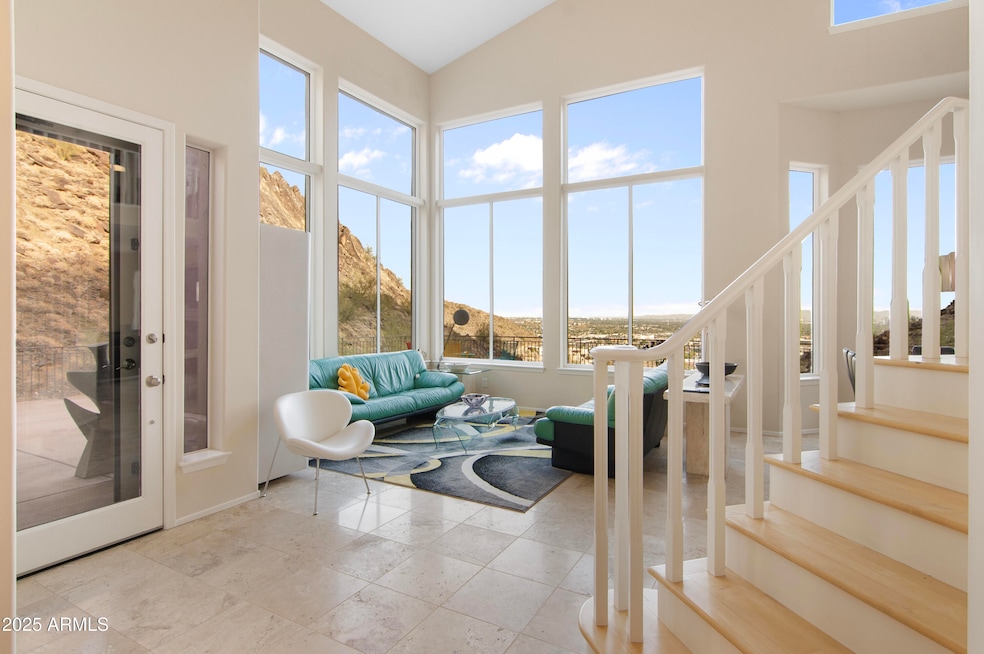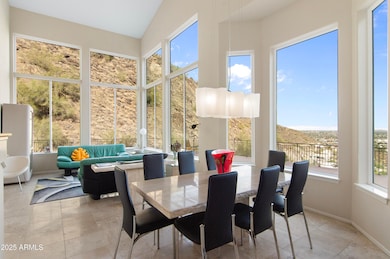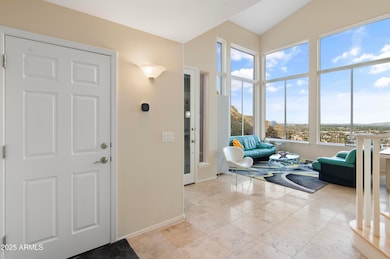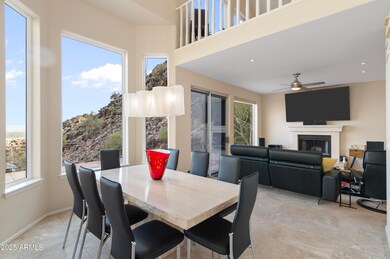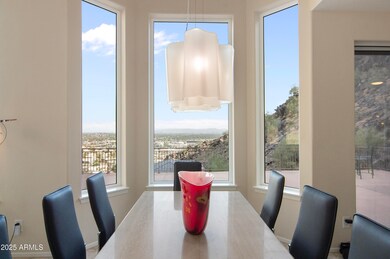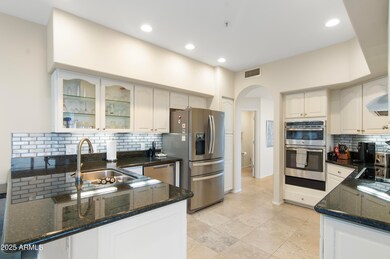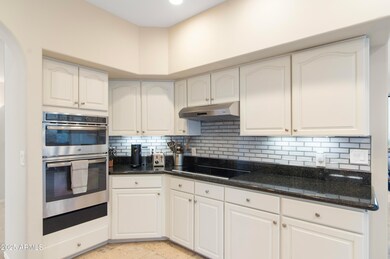126 W North Ln Phoenix, AZ 85021
North Central Neighborhood
3
Beds
2.5
Baths
2,469
Sq Ft
0.31
Acres
Highlights
- Views of Red Rock
- Heated Spa
- Contemporary Architecture
- Sunnyslope High School Rated A
- Gated Community
- Wood Flooring
About This Home
The immaculate and exquisitely furnished executive home is nestled at the top of North Lane with spectacular views of the valley. Boasting walls of glass, views from every room, and chef's kitchen with tons of space and light. Beautiful Primary bath opens to private deck and mountain-retreat hot tub. Huge Loft is great for an office, music room, library or work-out room...with a view! Massive patio overlooks the included lot below with no close neighbors and forever views. This incredible home for lease is available unfurnished also MLS
Home Details
Home Type
- Single Family
Est. Annual Taxes
- $3,834
Year Built
- Built in 1990
Lot Details
- 0.31 Acre Lot
- Cul-De-Sac
- Private Streets
- Desert faces the front and back of the property
- Corner Lot
- Front and Back Yard Sprinklers
- Sprinklers on Timer
- Private Yard
Parking
- 2 Car Direct Access Garage
- 3 Open Parking Spaces
Property Views
- Red Rock
- Panoramic
- City Lights
- Mountain
- Desert
Home Design
- Contemporary Architecture
- Wood Frame Construction
- Tile Roof
- Stucco
Interior Spaces
- 2,469 Sq Ft Home
- 2-Story Property
- Furnished
- Ceiling Fan
- Fireplace
Kitchen
- Eat-In Kitchen
- Built-In Electric Oven
- Built-In Microwave
- Granite Countertops
Flooring
- Wood
- Stone
Bedrooms and Bathrooms
- 3 Bedrooms
- Primary Bedroom on Main
- Primary Bathroom is a Full Bathroom
- 2.5 Bathrooms
- Double Vanity
- Bidet
- Bathtub With Separate Shower Stall
Laundry
- Laundry in Garage
- Dryer
- Washer
Outdoor Features
- Heated Spa
- Balcony
- Patio
- Built-In Barbecue
Schools
- Sunnyslope Elementary School
- Royal Palm Middle School
- Sunnyslope High School
Utilities
- Central Air
- Heating Available
- High Speed Internet
- Cable TV Available
Listing and Financial Details
- Property Available on 1/3/26
- $48 Move-In Fee
- Rent includes internet, electricity, water, utility caps apply, sewer, repairs, pool svc-chem only, pest control svc, linen, gardening service, garbage collection, dishes
- 3-Month Minimum Lease Term
- $48 Application Fee
- Tax Lot 56
- Assessor Parcel Number 159-42-111
Community Details
Overview
- Property has a Home Owners Association
- Aam Association, Phone Number (480) 941-1077
- Built by New American Builders
- Mount Central Place Subdivision, Custom Home Floorplan
Recreation
- Tennis Courts
- Heated Community Pool
- Fenced Community Pool
- Community Spa
- Bike Trail
Security
- Gated Community
Map
Source: Arizona Regional Multiple Listing Service (ARMLS)
MLS Number: 6945972
APN: 159-42-111
Nearby Homes
- 27 W Cochise Dr
- 10401 N Central Ave
- 31 W Beryl Ave
- 21 W Beryl Ave
- 12 E Foothill Dr
- 36 W Foothill Dr
- 10011 N 1st Ave
- 13 E Foothill Dr
- 10005 N 1st Dr
- 9820 N Central Ave Unit 130
- 9820 N Central Ave Unit 321
- 9820 N Central Ave Unit 317
- 9820 N Central Ave Unit 307
- 10424 N 7th Place Unit 2
- 708 E Cochise Dr Unit A
- 744 E North Ln Unit 1
- 801 E North Ln Unit 1
- 9610 N 2nd St
- 9626 N 1st Ave
- 507 E Mountain View Rd
- 10002 N 7th St Unit 1
- 10002 N 7th St Unit B3
- 10002 N 7th St
- 9802 N 2nd Way
- 730 E North Ln Unit 2
- 10001 N 7th St
- 10606 N 8th St
- 9808 N 6th St
- 10229 N 8th St
- 10017 N 7th Place Unit 2
- 888 E Clinton St
- 640 E Purdue Ave Unit 202
- 9428 N 1st Ave Unit 2
- 9428 N 1st Ave Unit 1
- 10655 N 9th St Unit 113
- 10401 N 10th Place Unit 2
- 725 E Vogel Ave Unit 203
- 725 E Vogel Ave Unit 202
- 513 E Hatcher Rd Unit 9
- 513 E Hatcher Rd Unit 3
