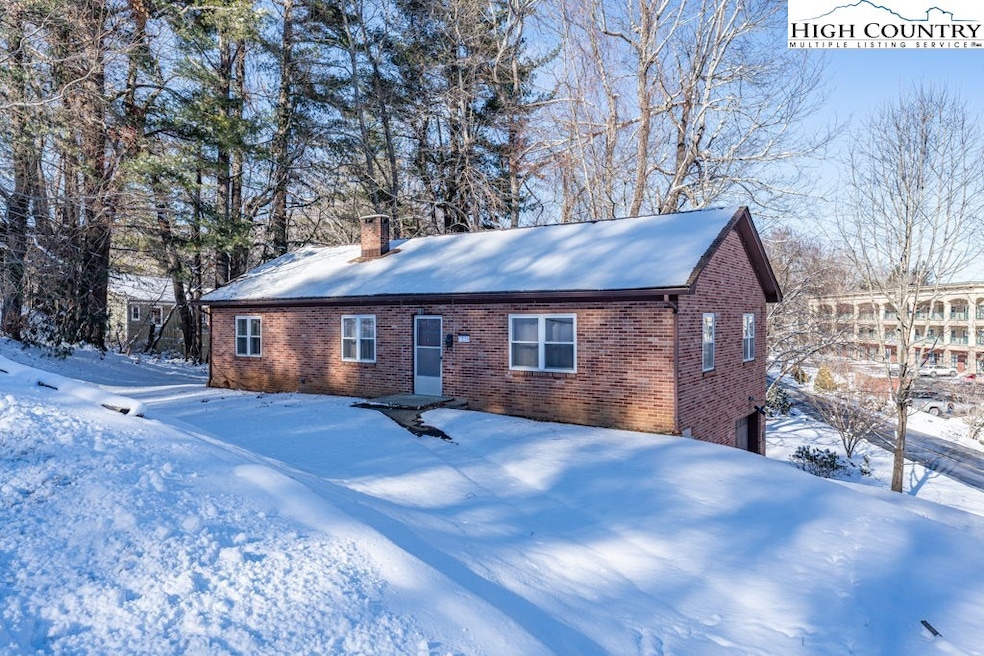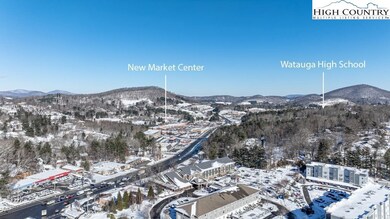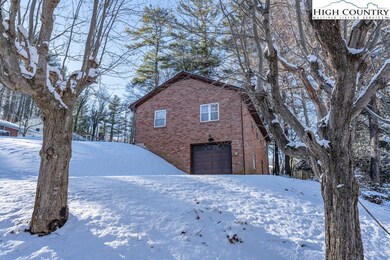
Highlights
- Seasonal View
- No HOA
- Forced Air Heating and Cooling System
- Hardin Park Elementary School Rated A
- Double Pane Windows
- 1 Car Garage
About This Home
As of February 2025Located in the heart of town and just minutes from Appalachian State, this inviting brick ranch-style home offers an ideal blend of comfort and convenience. With 3 spacious bedrooms, 1.5 bathrooms, and a generous floor plan, this home is ideal for those seeking a cozy retreat close to all the action. Recent updates include interior painting, light fixtures, exposing original hardwoods, LVP, bath vanities, shower, & kitchen ( stainless steel appliances, backsplash, countertops). Full walk out basement on a concrete slab offering tons of storage space and including a one-car garage, useful for keeping things organized and easy to access. Prime Location – Enjoy all the conveniences of being in-town, with quick access to shopping, dining, and Appalachian State University. This property combines a traditional charm with practical amenities, making it a must-see for anyone looking to settle in a great location! **The Seller is now calling for a multiple offer deadline for highest and best offer, by Monday, January 27, 2025, at 1:00 p.m.**
Last Agent to Sell the Property
Blue Ridge Realty & Inv. Boone 895 Brokerage Phone: (828) 263-8711 Listed on: 01/21/2025
Home Details
Home Type
- Single Family
Est. Annual Taxes
- $2,355
Year Built
- Built in 1960
Lot Details
- 0.33 Acre Lot
- Zoning described as R1
Parking
- 1 Car Garage
- Private Parking
- Driveway
Home Design
- Brick Exterior Construction
- Slab Foundation
- Shingle Roof
- Asphalt Roof
- Masonry
Interior Spaces
- 1-Story Property
- Wood Burning Fireplace
- Double Pane Windows
- Seasonal Views
Kitchen
- Electric Cooktop
- Recirculated Exhaust Fan
- <<microwave>>
- Dishwasher
Bedrooms and Bathrooms
- 3 Bedrooms
Laundry
- Dryer
- Washer
Basement
- Walk-Out Basement
- Basement Fills Entire Space Under The House
- Interior Basement Entry
- Laundry in Basement
Schools
- Hardin Park Elementary School
- Watauga High School
Utilities
- Forced Air Heating and Cooling System
- Heating System Uses Oil
- Electric Water Heater
- High Speed Internet
- Cable TV Available
Community Details
- No Home Owners Association
Listing and Financial Details
- Long Term Rental Allowed
- Assessor Parcel Number 2910-27-3564-000
Ownership History
Purchase Details
Home Financials for this Owner
Home Financials are based on the most recent Mortgage that was taken out on this home.Purchase Details
Home Financials for this Owner
Home Financials are based on the most recent Mortgage that was taken out on this home.Similar Homes in Boone, NC
Home Values in the Area
Average Home Value in this Area
Purchase History
| Date | Type | Sale Price | Title Company |
|---|---|---|---|
| Warranty Deed | $410,000 | None Listed On Document | |
| Warranty Deed | $325,000 | None Listed On Document |
Mortgage History
| Date | Status | Loan Amount | Loan Type |
|---|---|---|---|
| Open | $343,000 | New Conventional | |
| Previous Owner | $143,000 | Credit Line Revolving |
Property History
| Date | Event | Price | Change | Sq Ft Price |
|---|---|---|---|---|
| 02/28/2025 02/28/25 | Sold | $410,000 | -3.5% | $298 / Sq Ft |
| 01/21/2025 01/21/25 | For Sale | $425,000 | +30.8% | $309 / Sq Ft |
| 10/11/2024 10/11/24 | Sold | $325,000 | -15.6% | $240 / Sq Ft |
| 08/29/2024 08/29/24 | Pending | -- | -- | -- |
| 07/30/2024 07/30/24 | Price Changed | $385,000 | -9.4% | $285 / Sq Ft |
| 06/04/2024 06/04/24 | For Sale | $425,000 | -- | $314 / Sq Ft |
Tax History Compared to Growth
Tax History
| Year | Tax Paid | Tax Assessment Tax Assessment Total Assessment is a certain percentage of the fair market value that is determined by local assessors to be the total taxable value of land and additions on the property. | Land | Improvement |
|---|---|---|---|---|
| 2024 | $1,297 | $332,600 | $46,600 | $286,000 |
| 2023 | $3,532 | $332,600 | $46,600 | $286,000 |
| 2022 | $3,532 | $332,600 | $46,600 | $286,000 |
| 2021 | $1,599 | $180,200 | $42,300 | $137,900 |
| 2020 | $1,545 | $180,200 | $42,300 | $137,900 |
| 2019 | $1,545 | $180,200 | $42,300 | $137,900 |
| 2018 | $1,455 | $180,200 | $42,300 | $137,900 |
| 2017 | $1,455 | $180,200 | $42,300 | $137,900 |
| 2013 | -- | $159,100 | $39,500 | $119,600 |
Agents Affiliated with this Home
-
Bill Aceto

Seller's Agent in 2025
Bill Aceto
Blue Ridge Realty & Inv. Boone 895
(828) 355-3311
76 in this area
247 Total Sales
-
Todd Rice
T
Seller Co-Listing Agent in 2025
Todd Rice
Blue Ridge Realty & Inv. Blowing Rock
(828) 263-8711
36 in this area
115 Total Sales
-
Jim Lewis
J
Buyer's Agent in 2025
Jim Lewis
Blue Ridge Realty & Inv. Boone 895
(828) 964-1599
18 in this area
84 Total Sales
-
Tim Hodges

Seller's Agent in 2024
Tim Hodges
Hodges & Company Real Estate
(828) 265-6794
19 in this area
29 Total Sales
-
candace wallace
c
Buyer's Agent in 2024
candace wallace
Keller Williams High Country
(828) 386-1086
4 in this area
35 Total Sales
Map
Source: High Country Association of REALTORS®
MLS Number: 253399
APN: 2910-27-3564-000
- 324 Highway 105 Extension Unit 5
- TBD Blanwood Dr
- 134 Mac St Unit 10
- 229 E King St Unit 50
- 229 E King St Unit 24
- 289 Ninebark Rd
- 515 Forest Hill Dr
- 219 Hillandale Dr
- 314 Hillandale Dr
- 174 Bee Balm Ln
- 280 Wildwood Ln
- 465 Highland Ave
- 733 Forest Hill Dr
- Lot 36B Indian Springs Rd
- Lot 50 Fire Pink Rd
- 232 Copper Springs Dr
- 223 Red Cedar Rd
- Lot 66 Bob Timberlake Dr
- Lot 23 Bob Timberlake Dr
- Lot 12 Talon Dr






