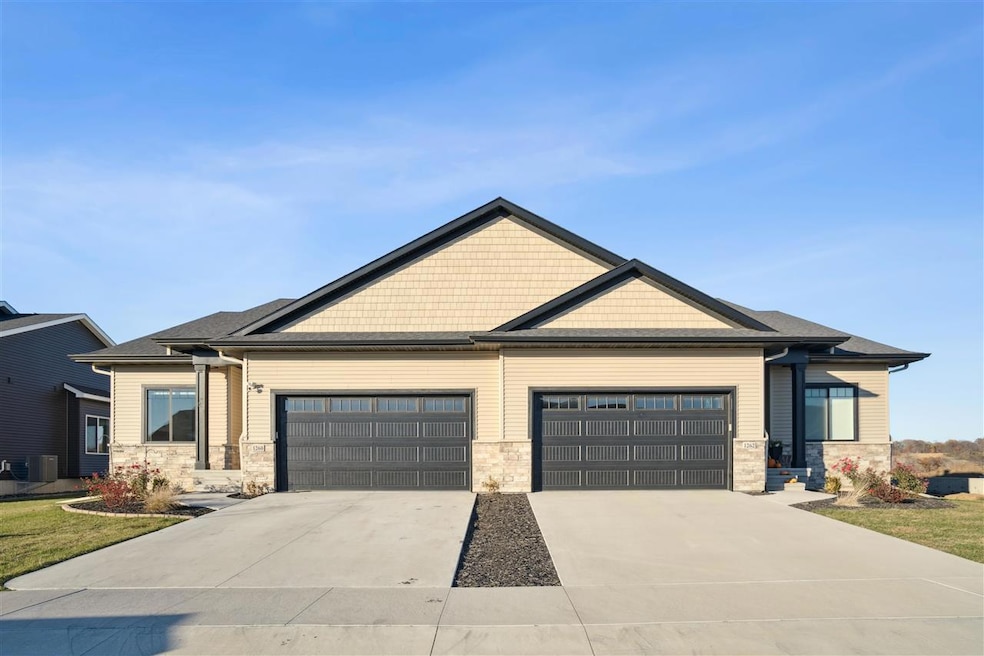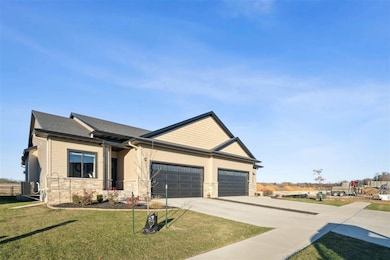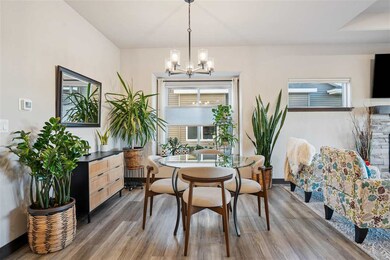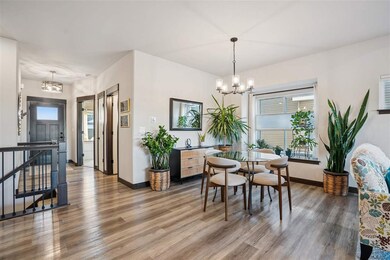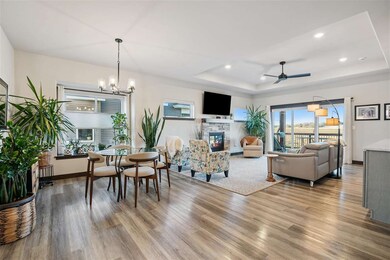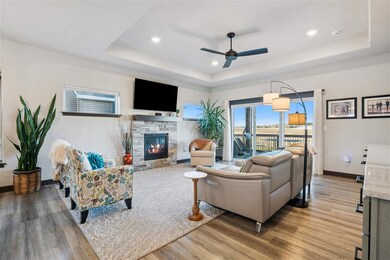1260 Berkshire Ln North Liberty, IA 52317
Estimated payment $2,317/month
Highlights
- New Construction
- Deck
- The community has rules related to allowing live work
- North Central Junior High School Rated A-
- Ranch Style House
- 3-minute walk to Quail Ridge Park
About This Home
Like-new zero-lot with stylish upgrades and modern finishes! This 2-bedroom, 2-bath home features an open-concept great room with a gas fireplace and access to a covered deck with steps. The kitchen showcases white cabinetry, hard-surface countertops, stainless steel appliances, upgraded slide-out pantry drawers, and new pendant lighting over breakfast bar. Additional upgrades include a guest bath upper cabinet and mirror with medicine cabinet, custom top-down/bottom-up blinds throughout the main living area, and blackout shades in the primary bedroom. The primary suite offers wall sconces and a beautifully updated bathroom with a glass shower door, upper cabinet, mirrors with medicine cabinets, new faucets, and added outlets. Other highlights include a laundry room sink, fenced yard, and an unfinished lower level with a utility sink—ready for future expansion.
Home Details
Home Type
- Single Family
Year Built
- Built in 2024 | New Construction
Lot Details
- 5,663 Sq Ft Lot
- Lot Dimensions are 46 x 130
Parking
- 2 Parking Spaces
Home Design
- Ranch Style House
- Frame Construction
Interior Spaces
- 1,376 Sq Ft Home
- Tray Ceiling
- Ceiling height of 9 feet or more
- Ceiling Fan
- Pendant Lighting
- Gas Fireplace
- Living Room with Fireplace
- Dining Room
- Open Floorplan
Kitchen
- Breakfast Bar
- Oven or Range
- Microwave
- Dishwasher
Bedrooms and Bathrooms
- 2 Main Level Bedrooms
- 2 Full Bathrooms
Laundry
- Laundry Room
- Laundry on main level
Unfinished Basement
- Basement Fills Entire Space Under The House
- Sump Pump
- Stubbed For A Bathroom
Outdoor Features
- Deck
- Porch
Location
- Property is near schools
Schools
- Penn Elementary School
- North Central Middle School
- Liberty High School
Utilities
- Forced Air Heating and Cooling System
- Heating System Uses Gas
- Water Heater
- Internet Available
Listing and Financial Details
- Assessor Parcel Number 0717227049
Community Details
Overview
- Built by Scallon Custom Homes
- Greenbelt Trail Part 2 Subdivision
- The community has rules related to allowing live work
Recreation
- Park
Map
Home Values in the Area
Average Home Value in this Area
Property History
| Date | Event | Price | List to Sale | Price per Sq Ft | Prior Sale |
|---|---|---|---|---|---|
| 11/11/2025 11/11/25 | For Sale | $370,000 | +0.8% | $269 / Sq Ft | |
| 09/26/2024 09/26/24 | Sold | $366,900 | 0.0% | $269 / Sq Ft | View Prior Sale |
| 08/29/2024 08/29/24 | For Sale | $366,900 | -- | $269 / Sq Ft |
Source: Iowa City Area Association of REALTORS®
MLS Number: 202506947
- 115 N Colton Dr
- 270 N Mckenzie Ln
- 160 Elm Ridge Ct
- 142 Elm Ridge Dr
- 144 Elm Ridge Dr
- 470 N Colton Dr
- 1035 Liberty Way
- 455 Heritage Place
- 420 W Zeller St
- 445 Heritage Place
- 425 Heritage Place
- 415 Heritage Place Unit 417
- 400 W Penn St
- 555 Country Ln
- 427 Watts Ct
- 437 Watts Ct
- 478 Cambria Dr
- 425 Stewart St
- 414 Churchill Dr
- 120 Shannon Dr Unit 4
- 85 Sugar Creek Ln Unit 207
- 10-80 Green Meadow Ct
- 482 Watts Ct
- 1279 Emory Place
- 20 W Zeller St
- 20 W Zeller St
- 20 W Zeller St
- 20 W Zeller St
- 457 N Front St Unit 205
- 1050 S Jones Blvd
- 280 S Chestnut St
- 235 Lockmoor Ave
- 1552 Deerfield Dr
- 1256 Nicholas Ln Unit 1256
- 1422 Ruth Ave
- 3231 Redhawk St
- 1100 Andersen Place
- 2006 Croell Ave
- 1111 Parkside St
- 1351 Aster Dr
