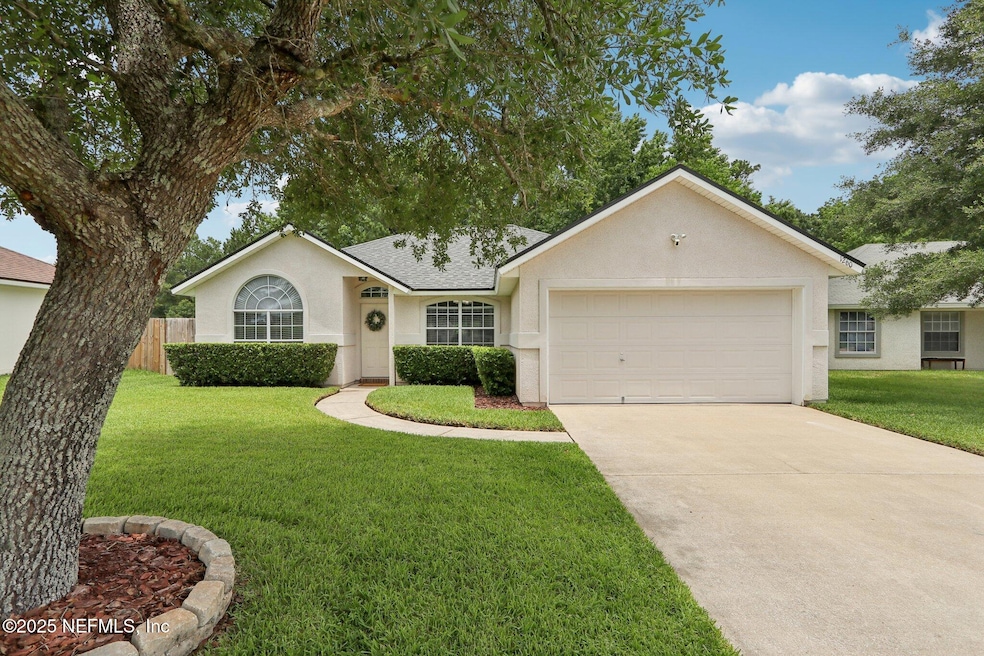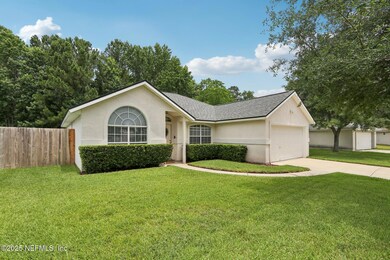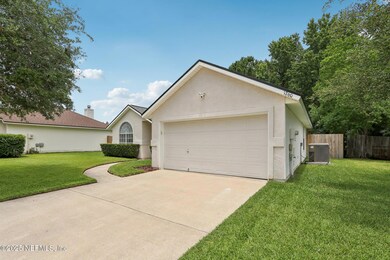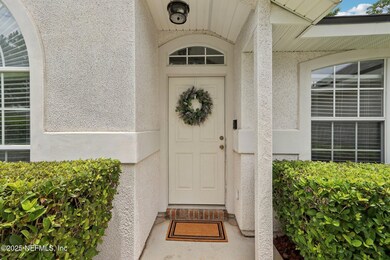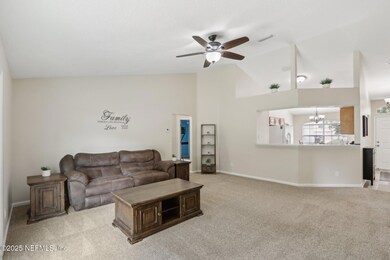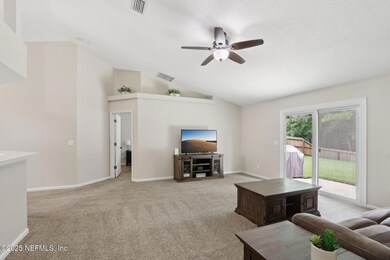
1260 Winding Brook Ct Middleburg, FL 32068
Highlights
- Views of Preserve
- Traditional Architecture
- Breakfast Bar
- Ridgeview High School Rated A
- Cul-De-Sac
- Central Heating and Cooling System
About This Home
As of July 2025Welcome to this immaculate better-than-new home perfectly situated on a premium quiet cul-de-sac lot with a private fenced backyard overlooking a peaceful preserve offering serenity and seclusion just steps from your door. Inside you'll find updated neutral finishes, vaulted ceilings and a smart 3-way split floor plan that creates an open airy feel throughout. Sliding glass doors in the family room brings in beautiful natural light and offers seamless indoor-outdoor living year-round and lets you admire the impressive lush beautiful thick lawn. The kitchen features raised-panel cabinetry, laminate flooring and a bright eat-in area, ideal for casual meals or morning coffee. The spacious primary suite includes an en suite bath with large vanity and a walk in closet. The front room currently used as an office adds versatility, perfect as a flex space or 4th bedroom to fit your needs. This home checks all the boxes for comfort, style and location don't miss your chance to make it yours!
Last Agent to Sell the Property
COLDWELL BANKER VANGUARD REALTY License #3103454 Listed on: 05/30/2025

Home Details
Home Type
- Single Family
Est. Annual Taxes
- $1,266
Year Built
- Built in 2005
Lot Details
- 7,841 Sq Ft Lot
- Cul-De-Sac
- South Facing Home
- Privacy Fence
- Back Yard Fenced
HOA Fees
- $29 Monthly HOA Fees
Parking
- 2 Car Garage
- Garage Door Opener
Home Design
- Traditional Architecture
Interior Spaces
- 1,426 Sq Ft Home
- 1-Story Property
- Ceiling Fan
- Views of Preserve
- Electric Dryer Hookup
Kitchen
- Breakfast Bar
- Electric Range
- Disposal
Flooring
- Carpet
- Laminate
Bedrooms and Bathrooms
- 4 Bedrooms
- 2 Full Bathrooms
Schools
- Coppergate Elementary School
- Wilkinson Middle School
- Ridgeview High School
Utilities
- Central Heating and Cooling System
Community Details
- Summerbrook Subdivision
Listing and Financial Details
- Assessor Parcel Number 29042500806500243
Ownership History
Purchase Details
Home Financials for this Owner
Home Financials are based on the most recent Mortgage that was taken out on this home.Purchase Details
Home Financials for this Owner
Home Financials are based on the most recent Mortgage that was taken out on this home.Similar Homes in Middleburg, FL
Home Values in the Area
Average Home Value in this Area
Purchase History
| Date | Type | Sale Price | Title Company |
|---|---|---|---|
| Warranty Deed | $81,000 | Attorney | |
| Warranty Deed | $149,400 | -- |
Mortgage History
| Date | Status | Loan Amount | Loan Type |
|---|---|---|---|
| Open | $117,000 | New Conventional | |
| Closed | $93,750 | Adjustable Rate Mortgage/ARM | |
| Closed | $82,653 | Purchase Money Mortgage | |
| Previous Owner | $119,485 | Purchase Money Mortgage |
Property History
| Date | Event | Price | Change | Sq Ft Price |
|---|---|---|---|---|
| 07/08/2025 07/08/25 | Sold | $298,000 | -0.2% | $209 / Sq Ft |
| 05/30/2025 05/30/25 | For Sale | $298,500 | -- | $209 / Sq Ft |
Tax History Compared to Growth
Tax History
| Year | Tax Paid | Tax Assessment Tax Assessment Total Assessment is a certain percentage of the fair market value that is determined by local assessors to be the total taxable value of land and additions on the property. | Land | Improvement |
|---|---|---|---|---|
| 2024 | $1,200 | $100,086 | -- | -- |
| 2023 | $1,200 | $97,171 | $0 | $0 |
| 2022 | $1,046 | $94,341 | $0 | $0 |
| 2021 | $1,041 | $91,594 | $0 | $0 |
| 2020 | $1,012 | $90,330 | $0 | $0 |
| 2019 | $992 | $88,300 | $0 | $0 |
| 2018 | $899 | $86,654 | $0 | $0 |
| 2017 | $889 | $84,872 | $0 | $0 |
| 2016 | $882 | $83,126 | $0 | $0 |
| 2015 | $915 | $82,548 | $0 | $0 |
| 2014 | $890 | $81,893 | $0 | $0 |
Agents Affiliated with this Home
-
Faith Dawn Welch

Seller's Agent in 2025
Faith Dawn Welch
COLDWELL BANKER VANGUARD REALTY
(904) 625-7226
12 in this area
97 Total Sales
-
Sandra Tucker

Buyer's Agent in 2025
Sandra Tucker
COLDWELL BANKER VANGUARD REALTY
(904) 476-1199
1 in this area
31 Total Sales
Map
Source: realMLS (Northeast Florida Multiple Listing Service)
MLS Number: 2090346
APN: 29-04-25-008065-002-43
- 1330 Summerbrook Dr
- 1130 Summer Springs Dr
- 1715 Bridger
- 3579 Prancer Point
- 1203 Summer Springs Dr
- 3592 Harrier Ct
- 1747 Bridger
- 5296 Briar Patch Place
- 1697 Bridger Trace
- 1705 Bridger
- 1641 Bridger Trace
- 1722 Bridger
- 1696 Bridger
- 1437 Heather Glen Ln
- 1514 Jeremiah St
- 1510 Jeremiah St
- 1506 Jeremiah St
- 1507 Jeremiah St
- 1526 Jeremiah St
- 1530 Jeremiah St
