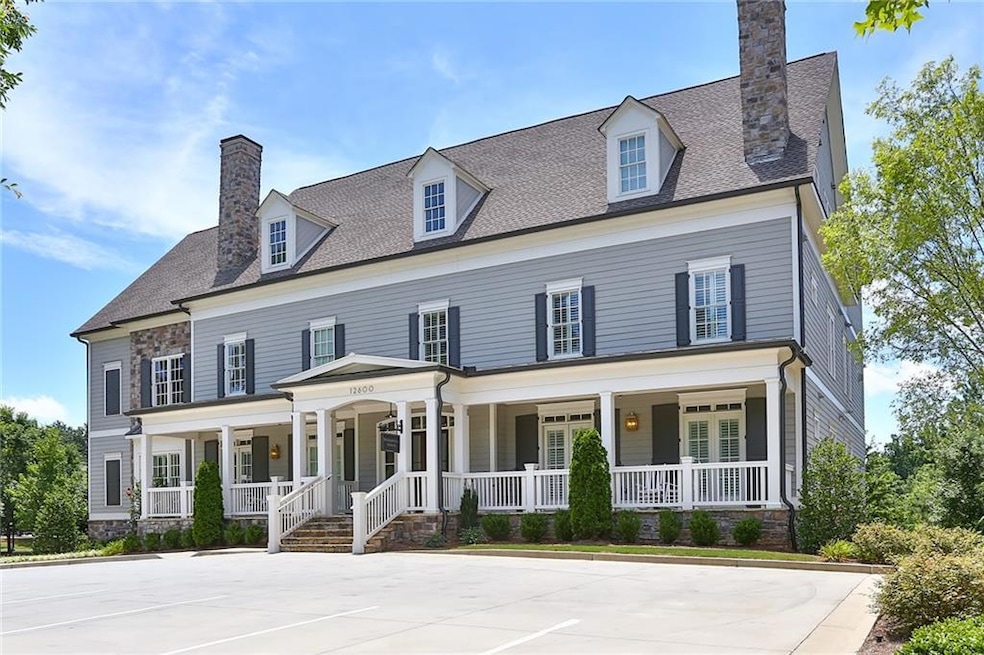12600 Marstrow Dr Unit C Alpharetta, GA 30004
Highlights
- Open-Concept Dining Room
- Home fronts a pond
- Great Room with Fireplace
- Crabapple Crossing Elementary School Rated A
- Deck
- Traditional Architecture
About This Home
One of a Kind Luxury Living in the Heart of Crabapple. Two Bedrooms, Two Baths and a Den in this Beautiful Designer Condo. Easy Access to Shopping and Restaurants. Open Floorplan with Kitchen Island, Stainless Appliances, and Views to the Fireside Great Room and Dining. Covered Balcony with Fireplace overlooks Pond. Master Suite with Gorgeous Bath features a Separate Shower and Soaking Tub. Second Bedroom features French Doors to the Covered Deck and a Large Closet. The Separate Den is perfect for Home Office or a Relaxing Reading Space. One Parking Space in Garage included and plenty of parking in front of building. Storage Room included also.
Listing Agent
Atlanta Fine Homes Sotheby's International License #209753 Listed on: 05/14/2025

Condo Details
Home Type
- Condominium
Year Built
- Built in 2017
Lot Details
- Home fronts a pond
- No Common Walls
- Back Yard Fenced
Parking
- 1 Car Garage
- Garage Door Opener
- Assigned Parking
Home Design
- Traditional Architecture
- Composition Roof
- Cement Siding
Interior Spaces
- 2,163 Sq Ft Home
- 1-Story Property
- Ceiling Fan
- Double Pane Windows
- Great Room with Fireplace
- 2 Fireplaces
- Open-Concept Dining Room
- Home Office
- Wood Flooring
Kitchen
- Walk-In Pantry
- Gas Range
- Dishwasher
- Kitchen Island
- Stone Countertops
- Disposal
Bedrooms and Bathrooms
- 2 Main Level Bedrooms
- 2 Full Bathrooms
- Dual Vanity Sinks in Primary Bathroom
Laundry
- Laundry Room
- Electric Dryer Hookup
Home Security
Outdoor Features
- Deck
- Covered patio or porch
- Outdoor Fireplace
- Outdoor Storage
Schools
- Crabapple Crossing Elementary School
- Northwestern Middle School
- Milton - Fulton High School
Utilities
- Central Heating and Cooling System
- Cable TV Available
Listing and Financial Details
- Security Deposit $5,800
- 12 Month Lease Term
- $100 Application Fee
Community Details
Overview
- Application Fee Required
- Mid-Rise Condominium
- Broadwell House Subdivision
Pet Policy
- Call for details about the types of pets allowed
- Pet Deposit $750
Security
- Fire Sprinkler System
Map
Source: First Multiple Listing Service (FMLS)
MLS Number: 7579251
- 12603 Itaska Walk
- 12575 Broadwell Rd
- 673 Dunbrody Dr
- 12469 Danesfeld Dr
- 1950 Heritage Walk
- 2029 Heritage Walk
- 12632 Branyan Trail
- 884 Mayfield Rd
- 560 Branyan Trail
- 2004 Cortland Rd
- 1045 Cathedral Dr
- 2068 Cortland Rd
- 2200 Cortland Rd
- 201 Roseville Place
- 1020 Saint Michelle Dr
- 715 Saybeck Way
- 2165 Mcfarlin Ln
- 12603 Itaska Walk
- 1950 Heritage Walk
- 490 Sherman Oaks Way
- 12728 Lecoma Trace
- 503 Branyan Trail
- 12673 Lecoma Trace
- 12945 Morningpark Cir
- 1145 Mayfield Rd
- 13039 Freemanville Rd
- 370 Morning Dew Cir
- 325 Camber Trace
- 150 Foe Creek Ct
- 925 Upper Hembree Rd
- 1295 Taylor Oaks Dr
- 14065 Crabapple Lake Dr
- 3067 Steeplechase
- 815 E Hembree Crossing
- 3045 Steeplechase
- 1264 Harris Commons Place
- 1000 Lexington Farms Dr






