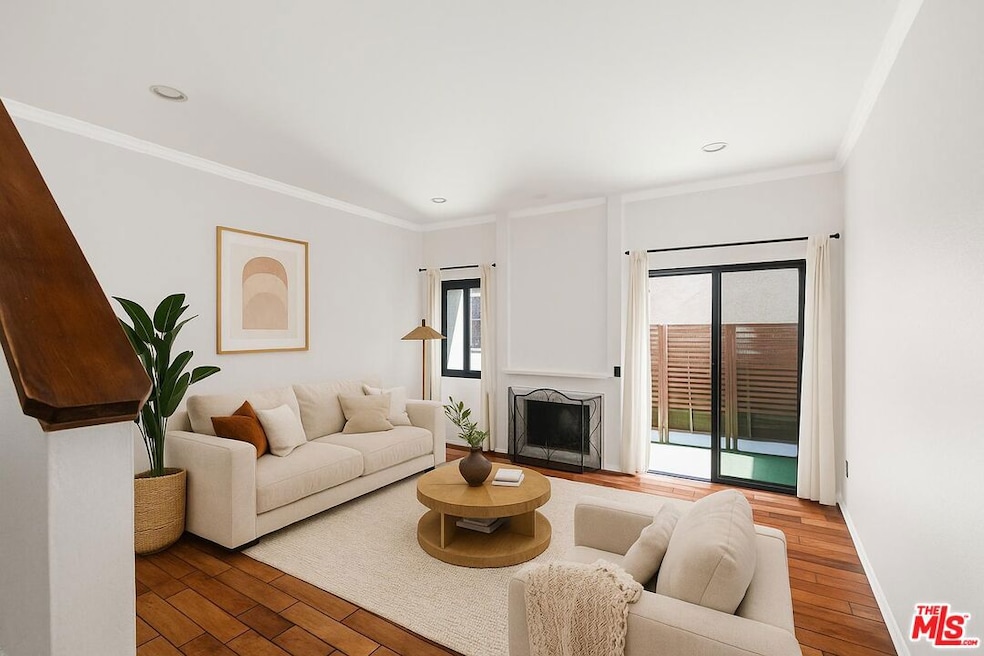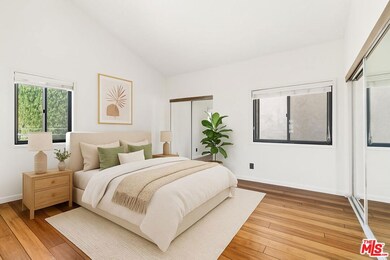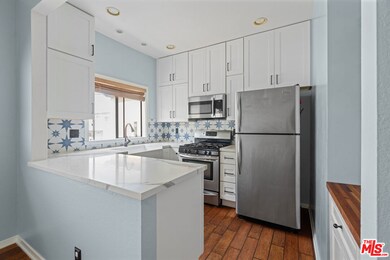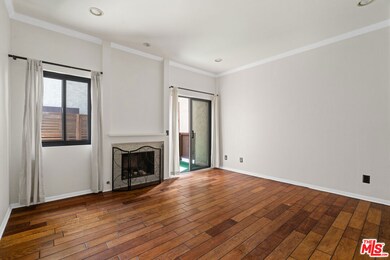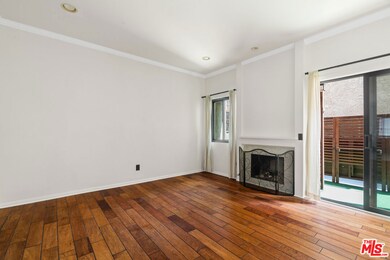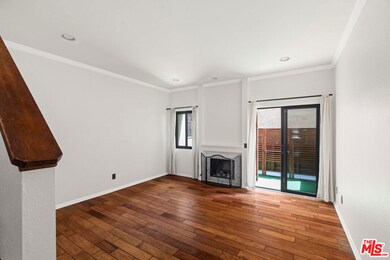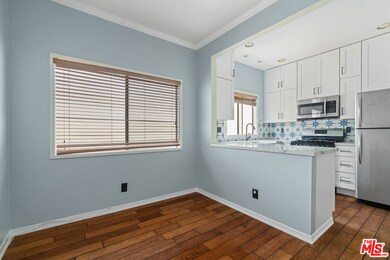12601 Matteson Ave Unit 7 Los Angeles, CA 90066
Mar Vista NeighborhoodHighlights
- City Lights View
- 0.37 Acre Lot
- Living Room with Fireplace
- Venice High School Rated A
- Contemporary Architecture
- Wood Flooring
About This Home
Charming 3-Bedroom Townhome with outdoor patio! Discover this beautifully updated 3-bedroom, 2.5-bathroom townhome on Matteson Avenue, offering 1,470 square feet of well-designed living space in one of the Westside's most desirable zip codes. Located in the heart of Mar Vista, this home blends style, comfort, and convenience with undeniable charm. Inside, you'll find a light-filled layout with warm finishes, generous living and dining areas, and thoughtful touches throughout. All three bedrooms offer comfortable retreats, while the 2.5 bathrooms are modern and well-appointed ideal for both daily living and entertaining. This home also includes 2 parking spots & laundry. Step outside and you're just moments from the beloved Mar Vista Farmers Market and a curated mix of trendy restaurants, coffee shops, and local boutiques. This location offers the best of Westside living with a neighborhood feel and urban accessibility. Full of personality and perfectly situated, this townhome is a rare opportunity you won't want to miss! * property is virtually stage by AI*
Condo Details
Home Type
- Condominium
Est. Annual Taxes
- $7,183
Year Built
- Built in 1978
Home Design
- Contemporary Architecture
- Split Level Home
Interior Spaces
- 1,470 Sq Ft Home
- 2-Story Property
- Built-In Features
- Living Room with Fireplace
- Dining Area
- City Lights Views
Kitchen
- Oven or Range
- Dishwasher
Flooring
- Wood
- Tile
Bedrooms and Bathrooms
- 3 Bedrooms
- Powder Room
Laundry
- Laundry Room
- Dryer
- Washer
Parking
- 2 Covered Spaces
- Side by Side Parking
Additional Features
- Open Patio
- Heating System Mounted To A Wall or Window
Community Details
- Call for details about the types of pets allowed
Listing and Financial Details
- Security Deposit $5,250
- Tenant pays for cable TV, electricity, gas, trash collection, water
- 12 Month Lease Term
- Assessor Parcel Number 4235-003-022
Map
Source: The MLS
MLS Number: 25531693
APN: 4235-003-022
- 12602 Pacific Ave Unit 5
- 3803 S Verona Ct
- 12614 Venice Blvd
- 12747 Pacific Ave Unit 4
- 12727 Mitchell Ave Unit 108
- 3774 Boise Ave
- 12510 Washington Place
- 3734 Wade St
- 3731 Wasatch Ave
- 4030 Boise Ave
- 3958 Beethoven St
- 12906 Venice Blvd
- 3840 Lyceum Ave
- 3705 Boise Ave
- 3981 Beethoven St
- 4049 Colonial Ave
- 3711 May St
- 12912 Mccune Ave
- 3794 Rosewood Ave
- 4168 Mildred Ave
- 12602-12610 Matteson Ave
- 12544 Venice Blvd Unit A
- 12626 Caswell Ave Unit 6
- 12518 Venice Blvd
- 12735 Caswell Ave Unit 4
- 12711 Mitchell Ave Unit 2
- 12440 Barbara Ave
- 12732 Venice Blvd
- 12444 Venice Blvd
- 12433 Pacific Ave
- 12630 Mitchell Ave
- 12757 Matteson Ave
- 12737 Mitchell Ave
- 12756 Venice Blvd
- 3770 Stewart Ave
- 12737 Venice Blvd Unit 12739
- 12767 Mitchell Ave
- 12808 Matteson Ave Unit 1/2
- 3854 Beethoven St Unit 2
- 4025 Wade St Unit 3
