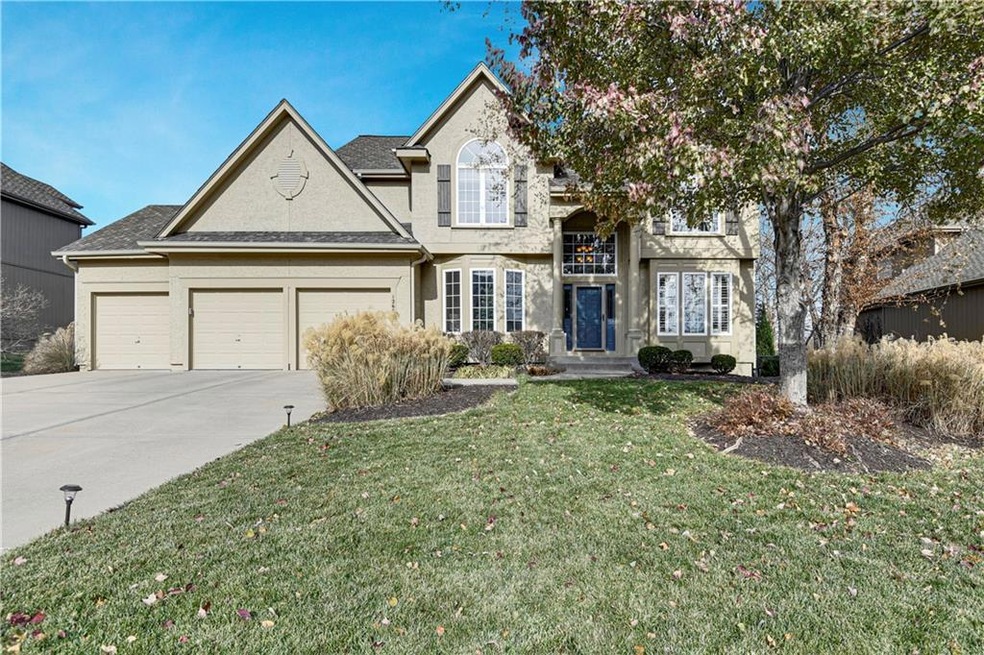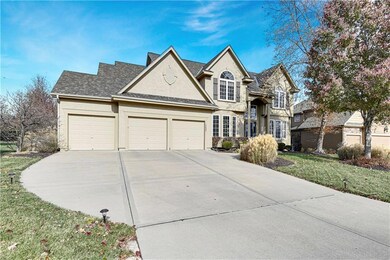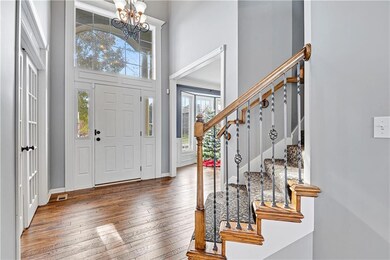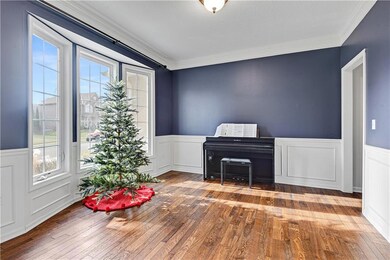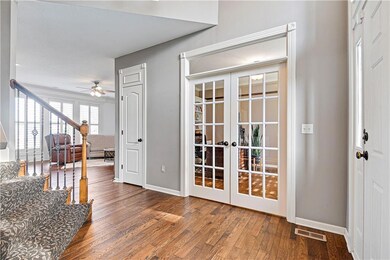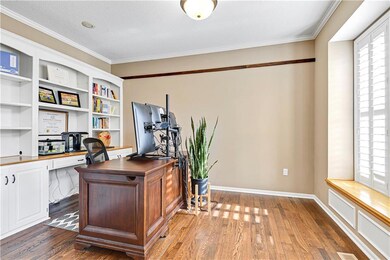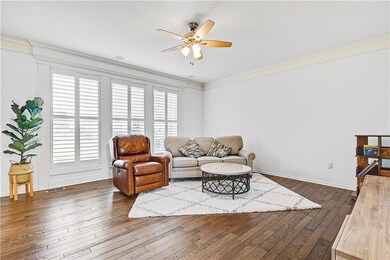
12602 W 123rd Terrace Overland Park, KS 66213
Nottingham NeighborhoodHighlights
- Recreation Room
- Vaulted Ceiling
- Wood Flooring
- Pleasant Ridge Elementary School Rated A-
- Traditional Architecture
- <<bathWithWhirlpoolToken>>
About This Home
As of January 2025THIS IS YOUR LAST CHANCE TO GRAB A STYLISH NEW HOME BEFORE 2023! Stunning luxury features will be noticed throughout the home starting with the rich micro-beveled hardwood flooring and the plantation shutters on the main level. The kitchen/dining combo is fresh and bright and fully loaded with the white painted cabinets, granite countertops, SS appliances, Gas cooktop, in-wall double oven, Island, subway backsplash, and pantry. Wainscoting in the breakfast room and the see-through fireplace will give a sense of elegance, ambiance, and warmth to the space even on the coldest of days. The great room with built-in sound system and formal dining room are spacious even when filled with holiday guests. Home office is just behind two beautiful french doors, has built-in seating by the window, and bookshelves to hold your favorite reads. For convenience, the laundry is on the main level. Primary bedroom looks like it belongs on the cover of a magazine with all of the natural light spilling in between the window treatments, dark hardwood floors, and the tall tray ceilings. It has an on-suite spa-like bathroom with double vanities, huge walk-in closet, a jetted tub, and a sizable, step-in shower. Each secondary bedroom is attached to its own on-suite or jack and jill bathroom. Heading down to the basement you will find that it is completely finished and would make a great rec room or second living room with space left over for a home-gym. The fenced backyard is level and lush with green grass and well manicured trees. NEW ROOF 2020 / NEW HVAC SYSTEM 2022 (10 YEAR WARRANTY) / HARDWOODS IN MAIN LEVEL / MAIN BEDROOM INSTALLED 2019 / KITCHEN VENT 2019. From the patio you have a great view of the elementary school where you can watch your littles at recess. The smart thermostat, and ADP security system stay. Easy walking distance to the 10-mile Indian Creek Trail. Close to HWYs, shopping, and dining! Come make those new year resolutions come true EARLY. NEW YEAR. NEW HOUSE!!!
Last Agent to Sell the Property
Keller Williams Realty Partners Inc. License #SP00228927 Listed on: 11/23/2022

Home Details
Home Type
- Single Family
Est. Annual Taxes
- $6,523
Year Built
- Built in 2004
Lot Details
- 0.32 Acre Lot
- South Facing Home
- Aluminum or Metal Fence
- Level Lot
- Sprinkler System
- Many Trees
HOA Fees
- $63 Monthly HOA Fees
Parking
- 3 Car Attached Garage
- Inside Entrance
- Front Facing Garage
Home Design
- Traditional Architecture
- Composition Roof
- Board and Batten Siding
- Stucco
Interior Spaces
- Wet Bar: Carpet, Fireplace, Hardwood, Plantation Shutters, Shades/Blinds, Walk-In Closet(s), Built-in Features, Ceiling Fan(s), Cathedral/Vaulted Ceiling, Wood Floor, Ceramic Tiles, Double Vanity, Separate Shower And Tub, Whirlpool Tub
- Built-In Features: Carpet, Fireplace, Hardwood, Plantation Shutters, Shades/Blinds, Walk-In Closet(s), Built-in Features, Ceiling Fan(s), Cathedral/Vaulted Ceiling, Wood Floor, Ceramic Tiles, Double Vanity, Separate Shower And Tub, Whirlpool Tub
- Vaulted Ceiling
- Ceiling Fan: Carpet, Fireplace, Hardwood, Plantation Shutters, Shades/Blinds, Walk-In Closet(s), Built-in Features, Ceiling Fan(s), Cathedral/Vaulted Ceiling, Wood Floor, Ceramic Tiles, Double Vanity, Separate Shower And Tub, Whirlpool Tub
- Skylights
- Fireplace With Gas Starter
- See Through Fireplace
- Shades
- Plantation Shutters
- Drapes & Rods
- Entryway
- Family Room with Fireplace
- Great Room
- Sitting Room
- Formal Dining Room
- Home Office
- Recreation Room
Kitchen
- Breakfast Room
- <<doubleOvenToken>>
- Cooktop<<rangeHoodToken>>
- Recirculated Exhaust Fan
- Dishwasher
- Stainless Steel Appliances
- Kitchen Island
- Granite Countertops
- Laminate Countertops
- Wood Stained Kitchen Cabinets
Flooring
- Wood
- Wall to Wall Carpet
- Linoleum
- Laminate
- Stone
- Ceramic Tile
- Luxury Vinyl Plank Tile
- Luxury Vinyl Tile
Bedrooms and Bathrooms
- 4 Bedrooms
- Cedar Closet: Carpet, Fireplace, Hardwood, Plantation Shutters, Shades/Blinds, Walk-In Closet(s), Built-in Features, Ceiling Fan(s), Cathedral/Vaulted Ceiling, Wood Floor, Ceramic Tiles, Double Vanity, Separate Shower And Tub, Whirlpool Tub
- Walk-In Closet: Carpet, Fireplace, Hardwood, Plantation Shutters, Shades/Blinds, Walk-In Closet(s), Built-in Features, Ceiling Fan(s), Cathedral/Vaulted Ceiling, Wood Floor, Ceramic Tiles, Double Vanity, Separate Shower And Tub, Whirlpool Tub
- Double Vanity
- <<bathWithWhirlpoolToken>>
- <<tubWithShowerToken>>
Laundry
- Laundry Room
- Laundry on main level
Finished Basement
- Sump Pump
- Sub-Basement: Bedroom 3, Bathroom 2, Recreation Room
- Basement Window Egress
Home Security
- Home Security System
- Smart Thermostat
- Storm Doors
Schools
- Pleasant Ridge Elementary School
- Olathe East High School
Additional Features
- Enclosed patio or porch
- Forced Air Heating and Cooling System
Listing and Financial Details
- Assessor Parcel Number NP18960000 0139
Community Details
Overview
- Association fees include trash pick up
- Fairfield Manor Association
- Fairfield Manor Subdivision
Recreation
- Community Pool
- Trails
Ownership History
Purchase Details
Purchase Details
Home Financials for this Owner
Home Financials are based on the most recent Mortgage that was taken out on this home.Purchase Details
Home Financials for this Owner
Home Financials are based on the most recent Mortgage that was taken out on this home.Purchase Details
Home Financials for this Owner
Home Financials are based on the most recent Mortgage that was taken out on this home.Purchase Details
Purchase Details
Purchase Details
Home Financials for this Owner
Home Financials are based on the most recent Mortgage that was taken out on this home.Similar Homes in the area
Home Values in the Area
Average Home Value in this Area
Purchase History
| Date | Type | Sale Price | Title Company |
|---|---|---|---|
| Warranty Deed | -- | Chicago Title | |
| Warranty Deed | -- | Platinum Title Llc | |
| Warranty Deed | -- | Kansas City Title | |
| Interfamily Deed Transfer | -- | Service Link | |
| Warranty Deed | -- | First American Title Insuran | |
| Interfamily Deed Transfer | -- | Kansas City Title | |
| Warranty Deed | -- | Kansas City Title |
Mortgage History
| Date | Status | Loan Amount | Loan Type |
|---|---|---|---|
| Previous Owner | $98,727 | Credit Line Revolving | |
| Previous Owner | $297,500 | New Conventional | |
| Previous Owner | $301,000 | New Conventional | |
| Previous Owner | $363,900 | New Conventional | |
| Previous Owner | $380,000 | New Conventional | |
| Previous Owner | $295,155 | New Conventional | |
| Previous Owner | $73,789 | Credit Line Revolving |
Property History
| Date | Event | Price | Change | Sq Ft Price |
|---|---|---|---|---|
| 01/27/2025 01/27/25 | Sold | -- | -- | -- |
| 01/02/2025 01/02/25 | Pending | -- | -- | -- |
| 11/15/2024 11/15/24 | For Sale | $630,000 | +17.8% | $173 / Sq Ft |
| 01/04/2023 01/04/23 | Sold | -- | -- | -- |
| 12/02/2022 12/02/22 | Pending | -- | -- | -- |
| 11/23/2022 11/23/22 | For Sale | $535,000 | +21.6% | $127 / Sq Ft |
| 02/13/2019 02/13/19 | Sold | -- | -- | -- |
| 01/08/2019 01/08/19 | Pending | -- | -- | -- |
| 11/16/2018 11/16/18 | Price Changed | $439,900 | 0.0% | $112 / Sq Ft |
| 10/25/2018 10/25/18 | Price Changed | $440,000 | -2.2% | $112 / Sq Ft |
| 09/20/2018 09/20/18 | For Sale | $450,000 | -2.2% | $115 / Sq Ft |
| 06/30/2016 06/30/16 | Sold | -- | -- | -- |
| 05/27/2016 05/27/16 | Pending | -- | -- | -- |
| 04/08/2016 04/08/16 | For Sale | $460,000 | -- | $118 / Sq Ft |
Tax History Compared to Growth
Tax History
| Year | Tax Paid | Tax Assessment Tax Assessment Total Assessment is a certain percentage of the fair market value that is determined by local assessors to be the total taxable value of land and additions on the property. | Land | Improvement |
|---|---|---|---|---|
| 2024 | $7,598 | $69,334 | $18,952 | $50,382 |
| 2023 | $7,026 | $63,250 | $18,952 | $44,298 |
| 2022 | $6,559 | $57,788 | $18,952 | $38,836 |
| 2021 | $6,319 | $53,164 | $15,788 | $37,376 |
| 2020 | $6,012 | $50,543 | $12,625 | $37,918 |
| 2019 | $5,925 | $49,450 | $9,716 | $39,734 |
| 2018 | $6,233 | $50,726 | $9,716 | $41,010 |
| 2017 | $5,904 | $48,484 | $9,716 | $38,768 |
| 2016 | $6,597 | $55,499 | $9,716 | $45,783 |
| 2015 | $6,341 | $53,843 | $9,716 | $44,127 |
| 2013 | -- | $49,519 | $9,716 | $39,803 |
Agents Affiliated with this Home
-
Jenni Reecht

Seller's Agent in 2025
Jenni Reecht
Weichert, Realtors Welch & Com
(913) 515-1369
7 in this area
46 Total Sales
-
Gretchen Johnson

Buyer's Agent in 2025
Gretchen Johnson
NextHome Gadwood Group
(913) 515-8688
6 in this area
73 Total Sales
-
Bryan Huff

Seller's Agent in 2023
Bryan Huff
Keller Williams Realty Partners Inc.
(913) 907-0760
37 in this area
1,082 Total Sales
-
Andy Blake

Seller's Agent in 2019
Andy Blake
Real Broker, LLC
(913) 636-5943
4 in this area
278 Total Sales
-
L
Buyer's Agent in 2019
LAURA MOFFITT
Keller Williams Realty Partners Inc.
-
Kim Yuille

Seller's Agent in 2016
Kim Yuille
ReeceNichols - Leawood
(913) 685-6121
1 in this area
59 Total Sales
Map
Source: Heartland MLS
MLS Number: 2413192
APN: NP18960000-0139
- 12603 W 123rd Terrace
- 12333 Westgate St
- 12540 W 123rd St
- 12337 Gillette St
- 12522 W 123rd Terrace
- 12712 W 126th St
- 11918 Westgate St
- 12814 W 119th Terrace
- 12605 Hauser St
- 12705 W 126th St
- 12012 W 121st St
- 13406 W 126th Place
- 12701 W 118th St
- 11820 Oakmont St
- 13100 W 127th Place
- 11906 S Rene St
- 11817 Caenen St
- 14231 W 123rd St
- 12808 Century St
- 13981 W 120th St
