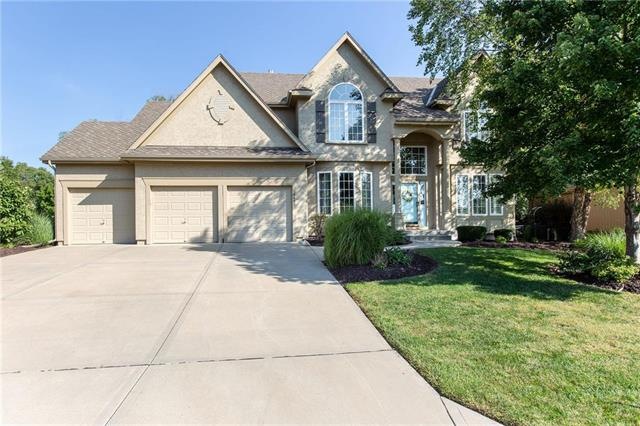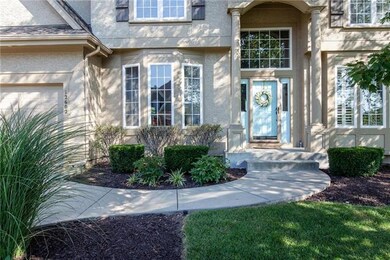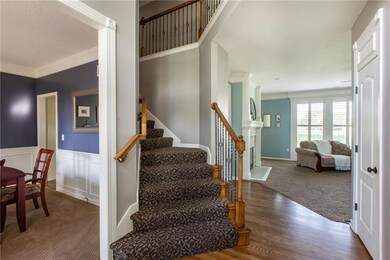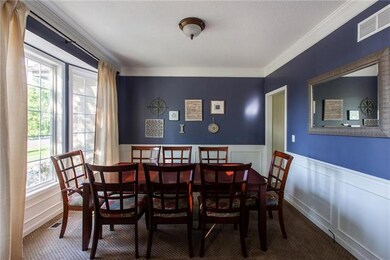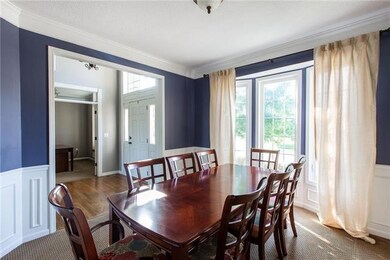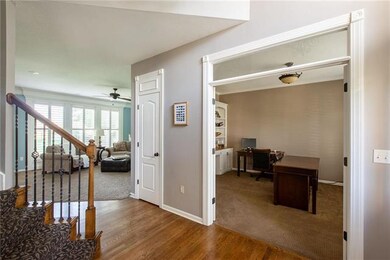
12602 W 123rd Terrace Overland Park, KS 66213
Nottingham NeighborhoodHighlights
- Recreation Room
- Vaulted Ceiling
- Wood Flooring
- Pleasant Ridge Elementary School Rated A-
- Traditional Architecture
- <<bathWithWhirlpoolToken>>
About This Home
As of January 2025Welcome Home! This 2 story home features an open floor plan, tasteful finishes, updated kitchen, granite countertops hardwood floors, main floor laundry, office with custom built-ins and large master suite. The finished basement is perfect for entertaining and provides lots of extra living space. Enjoy being outside in the large fenced in yard, great for kids! Close to shopping, highway access, walking distance to elementary school and Indian Creek Trail. Take a Virtual Tour here - https://my.matterport.com/show/?m=badryNWQMvD&mls=1
Last Agent to Sell the Property
Real Broker, LLC License #SP00230580 Listed on: 09/20/2018

Last Buyer's Agent
LAURA MOFFITT
Keller Williams Realty Partners Inc. License #SP00241223
Home Details
Home Type
- Single Family
Est. Annual Taxes
- $5,904
Year Built
- Built in 2004
Lot Details
- 0.32 Acre Lot
- Level Lot
- Sprinkler System
- Many Trees
HOA Fees
- $50 Monthly HOA Fees
Parking
- 3 Car Attached Garage
- Front Facing Garage
Home Design
- Traditional Architecture
- Composition Roof
- Board and Batten Siding
- Stucco
Interior Spaces
- Wet Bar: Carpet, Shades/Blinds, Walk-In Closet(s), Ceiling Fan(s), Fireplace, Plantation Shutters, Ceramic Tiles, Double Vanity, Separate Shower And Tub, Whirlpool Tub, Hardwood, Granite Counters, Pantry, Built-in Features
- Built-In Features: Carpet, Shades/Blinds, Walk-In Closet(s), Ceiling Fan(s), Fireplace, Plantation Shutters, Ceramic Tiles, Double Vanity, Separate Shower And Tub, Whirlpool Tub, Hardwood, Granite Counters, Pantry, Built-in Features
- Vaulted Ceiling
- Ceiling Fan: Carpet, Shades/Blinds, Walk-In Closet(s), Ceiling Fan(s), Fireplace, Plantation Shutters, Ceramic Tiles, Double Vanity, Separate Shower And Tub, Whirlpool Tub, Hardwood, Granite Counters, Pantry, Built-in Features
- Skylights
- Fireplace With Gas Starter
- See Through Fireplace
- Shades
- Plantation Shutters
- Drapes & Rods
- Entryway
- Family Room with Fireplace
- Great Room
- Sitting Room
- Formal Dining Room
- Den
- Recreation Room
- Storm Doors
Kitchen
- Breakfast Room
- Kitchen Island
- Granite Countertops
- Laminate Countertops
- Wood Stained Kitchen Cabinets
Flooring
- Wood
- Wall to Wall Carpet
- Linoleum
- Laminate
- Stone
- Ceramic Tile
- Luxury Vinyl Plank Tile
- Luxury Vinyl Tile
Bedrooms and Bathrooms
- 4 Bedrooms
- Cedar Closet: Carpet, Shades/Blinds, Walk-In Closet(s), Ceiling Fan(s), Fireplace, Plantation Shutters, Ceramic Tiles, Double Vanity, Separate Shower And Tub, Whirlpool Tub, Hardwood, Granite Counters, Pantry, Built-in Features
- Walk-In Closet: Carpet, Shades/Blinds, Walk-In Closet(s), Ceiling Fan(s), Fireplace, Plantation Shutters, Ceramic Tiles, Double Vanity, Separate Shower And Tub, Whirlpool Tub, Hardwood, Granite Counters, Pantry, Built-in Features
- Double Vanity
- <<bathWithWhirlpoolToken>>
- <<tubWithShowerToken>>
Laundry
- Laundry Room
- Laundry on main level
Finished Basement
- Sump Pump
- Basement Window Egress
Schools
- Pleasant Ridge Elementary School
- Olathe East High School
Additional Features
- Enclosed patio or porch
- Forced Air Heating and Cooling System
Listing and Financial Details
- Assessor Parcel Number NP18960000 0139
Community Details
Overview
- Association fees include trash pick up
- Fairfield Manor Subdivision
Recreation
- Community Pool
- Trails
Ownership History
Purchase Details
Purchase Details
Home Financials for this Owner
Home Financials are based on the most recent Mortgage that was taken out on this home.Purchase Details
Home Financials for this Owner
Home Financials are based on the most recent Mortgage that was taken out on this home.Purchase Details
Home Financials for this Owner
Home Financials are based on the most recent Mortgage that was taken out on this home.Purchase Details
Purchase Details
Purchase Details
Home Financials for this Owner
Home Financials are based on the most recent Mortgage that was taken out on this home.Similar Homes in Overland Park, KS
Home Values in the Area
Average Home Value in this Area
Purchase History
| Date | Type | Sale Price | Title Company |
|---|---|---|---|
| Warranty Deed | -- | Chicago Title | |
| Warranty Deed | -- | Platinum Title Llc | |
| Warranty Deed | -- | Kansas City Title | |
| Interfamily Deed Transfer | -- | Service Link | |
| Warranty Deed | -- | First American Title Insuran | |
| Interfamily Deed Transfer | -- | Kansas City Title | |
| Warranty Deed | -- | Kansas City Title |
Mortgage History
| Date | Status | Loan Amount | Loan Type |
|---|---|---|---|
| Previous Owner | $98,727 | Credit Line Revolving | |
| Previous Owner | $297,500 | New Conventional | |
| Previous Owner | $301,000 | New Conventional | |
| Previous Owner | $363,900 | New Conventional | |
| Previous Owner | $380,000 | New Conventional | |
| Previous Owner | $295,155 | New Conventional | |
| Previous Owner | $73,789 | Credit Line Revolving |
Property History
| Date | Event | Price | Change | Sq Ft Price |
|---|---|---|---|---|
| 01/27/2025 01/27/25 | Sold | -- | -- | -- |
| 01/02/2025 01/02/25 | Pending | -- | -- | -- |
| 11/15/2024 11/15/24 | For Sale | $630,000 | +17.8% | $173 / Sq Ft |
| 01/04/2023 01/04/23 | Sold | -- | -- | -- |
| 12/02/2022 12/02/22 | Pending | -- | -- | -- |
| 11/23/2022 11/23/22 | For Sale | $535,000 | +21.6% | $127 / Sq Ft |
| 02/13/2019 02/13/19 | Sold | -- | -- | -- |
| 01/08/2019 01/08/19 | Pending | -- | -- | -- |
| 11/16/2018 11/16/18 | Price Changed | $439,900 | 0.0% | $112 / Sq Ft |
| 10/25/2018 10/25/18 | Price Changed | $440,000 | -2.2% | $112 / Sq Ft |
| 09/20/2018 09/20/18 | For Sale | $450,000 | -2.2% | $115 / Sq Ft |
| 06/30/2016 06/30/16 | Sold | -- | -- | -- |
| 05/27/2016 05/27/16 | Pending | -- | -- | -- |
| 04/08/2016 04/08/16 | For Sale | $460,000 | -- | $118 / Sq Ft |
Tax History Compared to Growth
Tax History
| Year | Tax Paid | Tax Assessment Tax Assessment Total Assessment is a certain percentage of the fair market value that is determined by local assessors to be the total taxable value of land and additions on the property. | Land | Improvement |
|---|---|---|---|---|
| 2024 | $7,598 | $69,334 | $18,952 | $50,382 |
| 2023 | $7,026 | $63,250 | $18,952 | $44,298 |
| 2022 | $6,559 | $57,788 | $18,952 | $38,836 |
| 2021 | $6,319 | $53,164 | $15,788 | $37,376 |
| 2020 | $6,012 | $50,543 | $12,625 | $37,918 |
| 2019 | $5,925 | $49,450 | $9,716 | $39,734 |
| 2018 | $6,233 | $50,726 | $9,716 | $41,010 |
| 2017 | $5,904 | $48,484 | $9,716 | $38,768 |
| 2016 | $6,597 | $55,499 | $9,716 | $45,783 |
| 2015 | $6,341 | $53,843 | $9,716 | $44,127 |
| 2013 | -- | $49,519 | $9,716 | $39,803 |
Agents Affiliated with this Home
-
Jenni Reecht

Seller's Agent in 2025
Jenni Reecht
Weichert, Realtors Welch & Com
(913) 515-1369
7 in this area
46 Total Sales
-
Gretchen Johnson

Buyer's Agent in 2025
Gretchen Johnson
NextHome Gadwood Group
(913) 515-8688
6 in this area
73 Total Sales
-
Bryan Huff

Seller's Agent in 2023
Bryan Huff
Keller Williams Realty Partners Inc.
(913) 907-0760
37 in this area
1,082 Total Sales
-
Andy Blake

Seller's Agent in 2019
Andy Blake
Real Broker, LLC
(913) 636-5943
4 in this area
278 Total Sales
-
L
Buyer's Agent in 2019
LAURA MOFFITT
Keller Williams Realty Partners Inc.
-
Kim Yuille

Seller's Agent in 2016
Kim Yuille
ReeceNichols - Leawood
(913) 685-6121
1 in this area
59 Total Sales
Map
Source: Heartland MLS
MLS Number: 2130380
APN: NP18960000-0139
- 12603 W 123rd Terrace
- 12333 Westgate St
- 12540 W 123rd St
- 12337 Gillette St
- 12522 W 123rd Terrace
- 12712 W 126th St
- 11918 Westgate St
- 12814 W 119th Terrace
- 12605 Hauser St
- 12705 W 126th St
- 12012 W 121st St
- 13406 W 126th Place
- 12701 W 118th St
- 11820 Oakmont St
- 13100 W 127th Place
- 11906 S Rene St
- 11817 Caenen St
- 14231 W 123rd St
- 12808 Century St
- 13981 W 120th St
