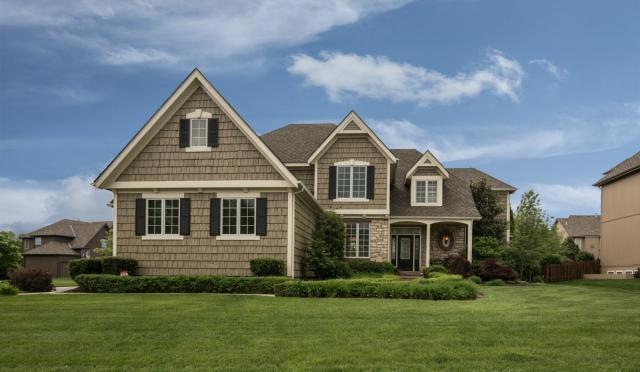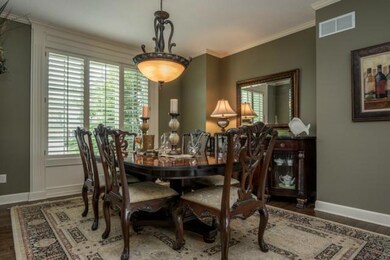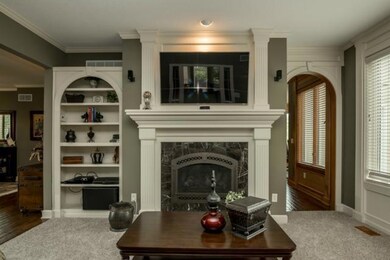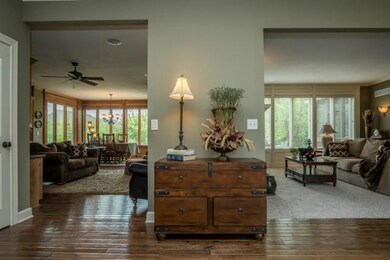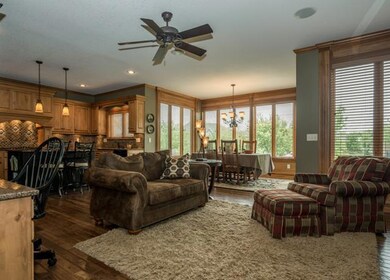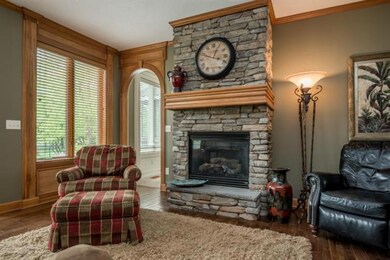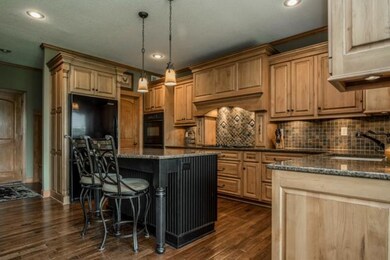
12603 W 123rd Terrace Overland Park, KS 66213
Nottingham NeighborhoodHighlights
- Custom Closet System
- Cape Cod Architecture
- Vaulted Ceiling
- Pleasant Ridge Elementary School Rated A-
- Family Room with Fireplace
- Wood Flooring
About This Home
As of June 2023Stunning Cape Cod recreation in Lovely Fairfield Manor! This 2 story home has features galore, better than new: 'Regarding Kitchen' custom Distressed Alder Cabinets (check the glide on the drawers, smooth as silk), Thermador 5 burner cooktop w/commercial vent, double ovens, wine fridge in Island, hand scraped pecan flooring, screened porch, fenced yard, 2x6 construction, heat pumps/gas, Pella windows, 2 tankless hot water heaters. So much more, ready for a new owner, give us a 4 hour notice on weekdays please.
Last Agent to Sell the Property
ReeceNichols - Overland Park License #SP00216526 Listed on: 02/19/2016

Last Buyer's Agent
ReeceNichols - Overland Park License #SP00216526 Listed on: 02/19/2016

Home Details
Home Type
- Single Family
Est. Annual Taxes
- $6,523
Year Built
- Built in 2004
Lot Details
- 9,168 Sq Ft Lot
- Aluminum or Metal Fence
- Corner Lot
- Paved or Partially Paved Lot
- Level Lot
- Sprinkler System
- Many Trees
HOA Fees
- $50 Monthly HOA Fees
Parking
- 3 Car Attached Garage
- Side Facing Garage
- Garage Door Opener
Home Design
- Cape Cod Architecture
- Composition Roof
- Wood Siding
- Stone Trim
Interior Spaces
- 4,429 Sq Ft Home
- Wet Bar: Carpet, Walk-In Closet(s), Shades/Blinds, Ceiling Fan(s), Hardwood, Granite Counters, Kitchen Island, Pantry, Fireplace, Built-in Features
- Built-In Features: Carpet, Walk-In Closet(s), Shades/Blinds, Ceiling Fan(s), Hardwood, Granite Counters, Kitchen Island, Pantry, Fireplace, Built-in Features
- Vaulted Ceiling
- Ceiling Fan: Carpet, Walk-In Closet(s), Shades/Blinds, Ceiling Fan(s), Hardwood, Granite Counters, Kitchen Island, Pantry, Fireplace, Built-in Features
- Skylights
- Thermal Windows
- Shades
- Plantation Shutters
- Drapes & Rods
- Family Room with Fireplace
- 3 Fireplaces
- Great Room with Fireplace
- Sitting Room
- Formal Dining Room
- Den
- Screened Porch
- Laundry on upper level
Kitchen
- Breakfast Room
- Gas Oven or Range
- Recirculated Exhaust Fan
- Dishwasher
- Kitchen Island
- Granite Countertops
- Laminate Countertops
Flooring
- Wood
- Wall to Wall Carpet
- Linoleum
- Laminate
- Stone
- Ceramic Tile
- Luxury Vinyl Plank Tile
- Luxury Vinyl Tile
Bedrooms and Bathrooms
- 5 Bedrooms
- Custom Closet System
- Cedar Closet: Carpet, Walk-In Closet(s), Shades/Blinds, Ceiling Fan(s), Hardwood, Granite Counters, Kitchen Island, Pantry, Fireplace, Built-in Features
- Walk-In Closet: Carpet, Walk-In Closet(s), Shades/Blinds, Ceiling Fan(s), Hardwood, Granite Counters, Kitchen Island, Pantry, Fireplace, Built-in Features
- Double Vanity
- <<bathWithWhirlpoolToken>>
- <<tubWithShowerToken>>
Finished Basement
- Sump Pump
- Sub-Basement: Laundry
- Basement Window Egress
Schools
- Pleasant Ridge Elementary School
- Olathe East High School
Utilities
- Forced Air Zoned Heating and Cooling System
- Heat Pump System
Listing and Financial Details
- Assessor Parcel Number NP18960000 0123
Community Details
Overview
- Association fees include trash pick up
- Fairfield Manor Subdivision
Recreation
- Community Pool
Ownership History
Purchase Details
Home Financials for this Owner
Home Financials are based on the most recent Mortgage that was taken out on this home.Purchase Details
Purchase Details
Home Financials for this Owner
Home Financials are based on the most recent Mortgage that was taken out on this home.Purchase Details
Purchase Details
Home Financials for this Owner
Home Financials are based on the most recent Mortgage that was taken out on this home.Similar Homes in Overland Park, KS
Home Values in the Area
Average Home Value in this Area
Purchase History
| Date | Type | Sale Price | Title Company |
|---|---|---|---|
| Warranty Deed | -- | First United Title Agency | |
| Quit Claim Deed | -- | None Available | |
| Quit Claim Deed | -- | Entitle Direct | |
| Interfamily Deed Transfer | -- | None Available | |
| Warranty Deed | -- | Chicago Title Insurance Co |
Mortgage History
| Date | Status | Loan Amount | Loan Type |
|---|---|---|---|
| Open | $100,000 | Credit Line Revolving | |
| Open | $441,000 | New Conventional | |
| Closed | $450,000 | New Conventional | |
| Closed | $451,250 | New Conventional | |
| Previous Owner | $150,000 | New Conventional | |
| Previous Owner | $355,000 | New Conventional | |
| Previous Owner | $188,000 | New Conventional | |
| Previous Owner | $100,000 | New Conventional | |
| Previous Owner | $50,000 | New Conventional |
Property History
| Date | Event | Price | Change | Sq Ft Price |
|---|---|---|---|---|
| 07/10/2025 07/10/25 | Pending | -- | -- | -- |
| 07/08/2025 07/08/25 | For Sale | $740,000 | +13.8% | $156 / Sq Ft |
| 06/30/2023 06/30/23 | Sold | -- | -- | -- |
| 05/16/2023 05/16/23 | Pending | -- | -- | -- |
| 05/15/2023 05/15/23 | For Sale | $650,000 | 0.0% | $137 / Sq Ft |
| 05/12/2023 05/12/23 | Price Changed | $650,000 | +31.3% | $137 / Sq Ft |
| 07/10/2018 07/10/18 | Sold | -- | -- | -- |
| 05/17/2018 05/17/18 | Pending | -- | -- | -- |
| 05/02/2018 05/02/18 | For Sale | $495,000 | +1.0% | $114 / Sq Ft |
| 04/28/2016 04/28/16 | Sold | -- | -- | -- |
| 02/20/2016 02/20/16 | Pending | -- | -- | -- |
| 02/19/2016 02/19/16 | For Sale | $489,950 | -- | $111 / Sq Ft |
Tax History Compared to Growth
Tax History
| Year | Tax Paid | Tax Assessment Tax Assessment Total Assessment is a certain percentage of the fair market value that is determined by local assessors to be the total taxable value of land and additions on the property. | Land | Improvement |
|---|---|---|---|---|
| 2024 | $7,679 | $70,059 | $15,606 | $54,453 |
| 2023 | $7,732 | $69,553 | $15,606 | $53,947 |
| 2022 | $6,942 | $61,135 | $15,606 | $45,529 |
| 2021 | $6,941 | $58,397 | $14,737 | $43,660 |
| 2020 | $6,680 | $56,143 | $11,786 | $44,357 |
| 2019 | $6,517 | $54,372 | $9,072 | $45,300 |
| 2017 | $7,415 | $60,858 | $9,072 | $51,786 |
| 2016 | $7,040 | $59,213 | $9,072 | $50,141 |
Agents Affiliated with this Home
-
Chrissy Frazier

Seller's Agent in 2025
Chrissy Frazier
Chartwell Realty LLC
(816) 518-4181
5 in this area
126 Total Sales
-
Janelle Williams

Seller's Agent in 2023
Janelle Williams
ReeceNichols - Overland Park
(913) 269-6780
12 in this area
142 Total Sales
-
Mia Cannon
M
Seller Co-Listing Agent in 2023
Mia Cannon
ReeceNichols - Overland Park
(913) 339-6800
2 in this area
18 Total Sales
-
Tara Blaufuss

Seller's Agent in 2018
Tara Blaufuss
RE/MAX Realty Suburban Inc
(913) 221-4700
11 in this area
46 Total Sales
-
Cathy Maxwell

Seller's Agent in 2016
Cathy Maxwell
ReeceNichols - Overland Park
(913) 652-5342
76 Total Sales
Map
Source: Heartland MLS
MLS Number: 1976355
APN: NP18960000-0123
- 12333 Westgate St
- 12522 W 123rd Terrace
- 12337 Gillette St
- 12540 W 123rd St
- 12712 W 126th St
- 12705 W 126th St
- 12605 Hauser St
- 13406 W 126th Place
- 12012 W 121st St
- 11918 Westgate St
- 12814 W 119th Terrace
- 13100 W 127th Place
- 12808 Century St
- 12701 W 118th St
- 11820 Oakmont St
- 12726 S Rene St
- 12839 Century St
- 14231 W 123rd St
- 11817 Caenen St
- 11906 S Rene St
