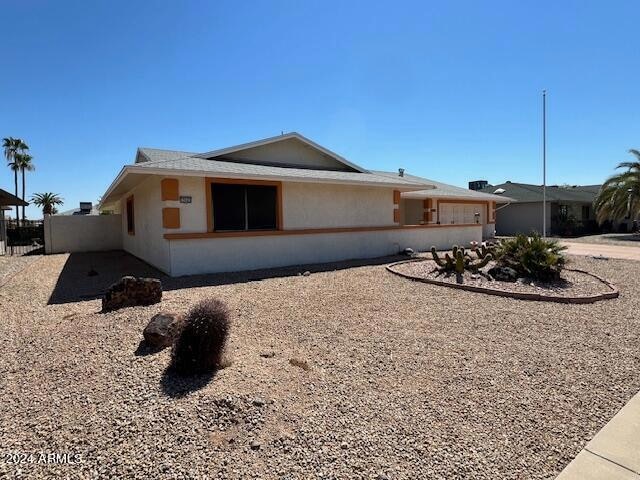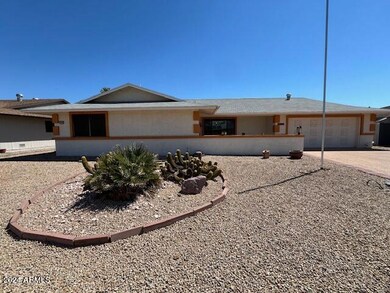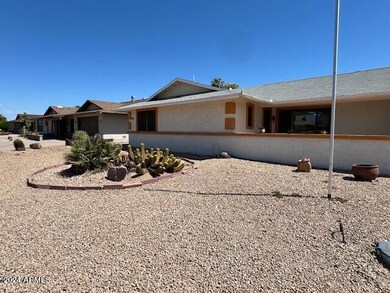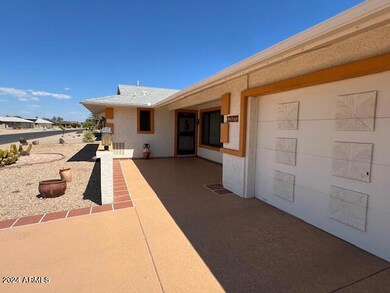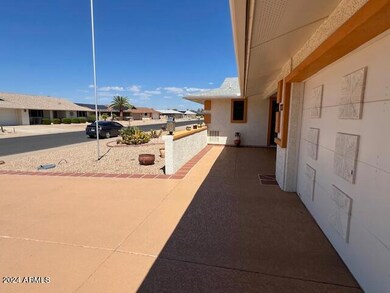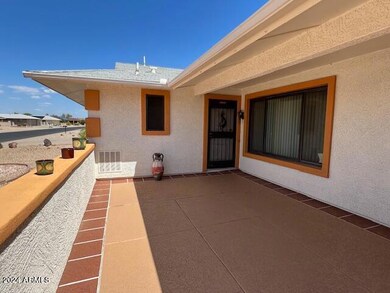
12603 W Mesa Verde Dr Sun City West, AZ 85375
Highlights
- Golf Course Community
- RV Gated
- No HOA
- Fitness Center
- Solar Power System
- Heated Community Pool
About This Home
As of October 2024This beautiful 2,272 sq.ft., 3 bedrooms/2 bathrooms in the Active Adult Golf-course Community of Sun City West, 85375, Spacious home, with tile in all the house, Master bedroom has walk-in closet, master bathroom with walk-in shower, double sinks. Guest Full Bathroom. Eat-in Kitchen with a breakfast bar, lots of cabinets and the essential appliances for your cooking, cook top electric, built-in microwave and a wall oven, and dishwasher. Landscaped Easy Maintenance Backyard complete with lots of fruit trees and a cover patio to relax. Easy access to 101 and 303, Costco, Sams Club, Del Webb Medical Center. Energy saving features ceiling fans throughout, window sun screens & high output solar panels. This home has been well maintained. Enjoy the community amenities such as golf course, tennis court, fitness and workout facility , pickleball court, and clubhouse.
Last Agent to Sell the Property
HomeSmart Brokerage Phone: 623-341-6345 License #SA523587000 Listed on: 08/26/2024

Home Details
Home Type
- Single Family
Est. Annual Taxes
- $1,421
Year Built
- Built in 1982
Lot Details
- 9,999 Sq Ft Lot
- Block Wall Fence
- Backyard Sprinklers
- Sprinklers on Timer
Parking
- 2 Car Garage
- Garage Door Opener
- RV Gated
Home Design
- Wood Frame Construction
- Composition Roof
- Stucco
Interior Spaces
- 2,272 Sq Ft Home
- 1-Story Property
- Ceiling Fan
- Solar Screens
- Tile Flooring
Kitchen
- Eat-In Kitchen
- Breakfast Bar
- Electric Cooktop
- <<builtInMicrowave>>
Bedrooms and Bathrooms
- 3 Bedrooms
- 2 Bathrooms
- Dual Vanity Sinks in Primary Bathroom
Schools
- Adult Elementary And Middle School
- Adult High School
Utilities
- Cooling System Updated in 2023
- Central Air
- Heating Available
- High Speed Internet
Additional Features
- Solar Power System
- Covered patio or porch
Listing and Financial Details
- Tax Lot 162
- Assessor Parcel Number 232-05-444
Community Details
Overview
- No Home Owners Association
- Association fees include no fees
- Built by Del Webb
- Sun City West Unit 12 Mcr Subdivision, H788 Floorplan
Recreation
- Golf Course Community
- Tennis Courts
- Pickleball Courts
- Fitness Center
- Heated Community Pool
- Community Spa
Ownership History
Purchase Details
Home Financials for this Owner
Home Financials are based on the most recent Mortgage that was taken out on this home.Purchase Details
Purchase Details
Home Financials for this Owner
Home Financials are based on the most recent Mortgage that was taken out on this home.Purchase Details
Similar Homes in Sun City West, AZ
Home Values in the Area
Average Home Value in this Area
Purchase History
| Date | Type | Sale Price | Title Company |
|---|---|---|---|
| Warranty Deed | $315,000 | Title Alliance Of Arizona | |
| Interfamily Deed Transfer | -- | None Available | |
| Warranty Deed | $196,000 | Grand Canyon Title Agency In | |
| Joint Tenancy Deed | $125,000 | North American Title Agency |
Mortgage History
| Date | Status | Loan Amount | Loan Type |
|---|---|---|---|
| Previous Owner | $171,000 | Seller Take Back |
Property History
| Date | Event | Price | Change | Sq Ft Price |
|---|---|---|---|---|
| 07/18/2025 07/18/25 | For Sale | $379,000 | +20.3% | $167 / Sq Ft |
| 10/14/2024 10/14/24 | Sold | $315,000 | -10.0% | $139 / Sq Ft |
| 09/14/2024 09/14/24 | Pending | -- | -- | -- |
| 08/26/2024 08/26/24 | For Sale | $350,000 | -- | $154 / Sq Ft |
Tax History Compared to Growth
Tax History
| Year | Tax Paid | Tax Assessment Tax Assessment Total Assessment is a certain percentage of the fair market value that is determined by local assessors to be the total taxable value of land and additions on the property. | Land | Improvement |
|---|---|---|---|---|
| 2025 | $1,473 | $21,670 | -- | -- |
| 2024 | $1,421 | $20,638 | -- | -- |
| 2023 | $1,421 | $29,180 | $5,830 | $23,350 |
| 2022 | $1,331 | $23,600 | $4,720 | $18,880 |
| 2021 | $1,387 | $21,530 | $4,300 | $17,230 |
| 2020 | $1,353 | $20,180 | $4,030 | $16,150 |
| 2019 | $1,325 | $17,760 | $3,550 | $14,210 |
| 2018 | $1,276 | $16,610 | $3,320 | $13,290 |
| 2017 | $1,227 | $15,750 | $3,150 | $12,600 |
| 2016 | $1,175 | $14,770 | $2,950 | $11,820 |
| 2015 | $1,128 | $13,530 | $2,700 | $10,830 |
Agents Affiliated with this Home
-
Kathleen Ticknor
K
Seller's Agent in 2025
Kathleen Ticknor
Jason Mitchell Real Estate
(623) 340-2677
4 in this area
76 Total Sales
-
Martha Navarro

Seller's Agent in 2024
Martha Navarro
HomeSmart
(623) 341-6345
1 in this area
212 Total Sales
Map
Source: Arizona Regional Multiple Listing Service (ARMLS)
MLS Number: 6754151
APN: 232-05-444
- 12426 W Mesa Verde Dr
- 12618 W Bonanza Dr
- 12602 W Allegro Dr
- 12730 W Allegro Dr
- 12806 W Bonanza Dr
- 12406 W Allegro Dr
- 12434 W Galaxy Dr
- 19215 N Conquistador Dr
- 12402 W Ginger Dr
- 12914 W Keystone Dr
- 12819 W Galaxy Dr
- 20210 N 124th Dr
- 19901 N 129th Dr
- 20230 N 126th Ave
- 12810 W Ashwood Dr
- 12803 W Amigo Dr
- 12702 W Ashwood Dr
- 12834 W Ashwood Dr
- 13023 W Beardsley Rd
- 12423 W Rock Springs Dr
