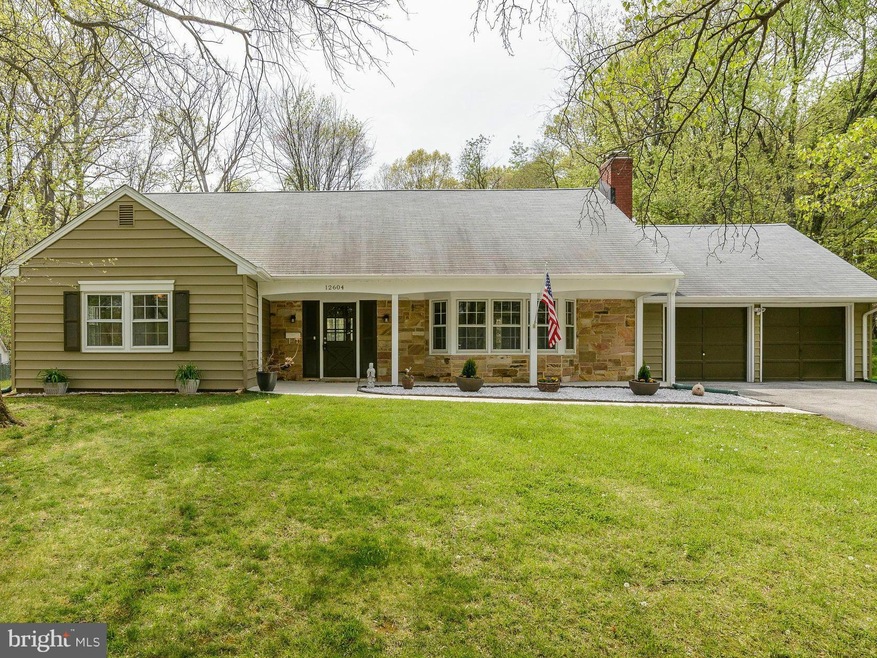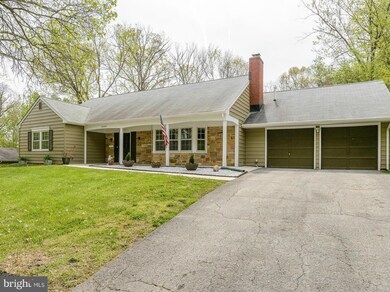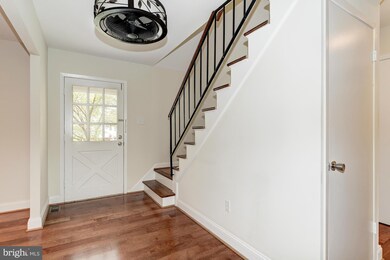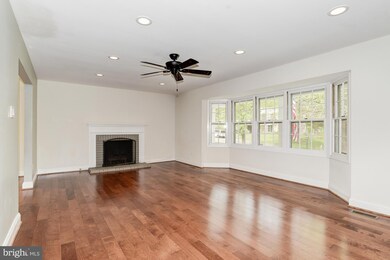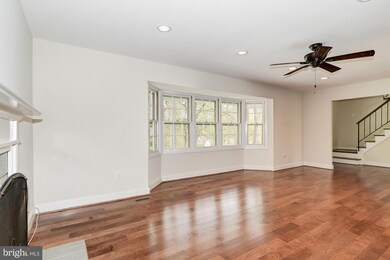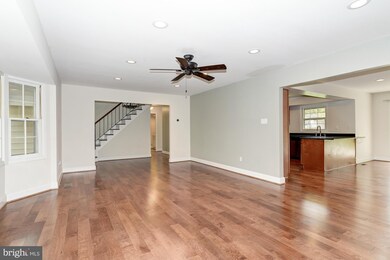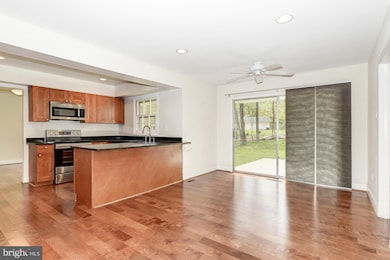
12604 Ivystone Ln Laurel, MD 20708
South Laurel NeighborhoodHighlights
- Eat-In Gourmet Kitchen
- Open Floorplan
- Private Lot
- 0.48 Acre Lot
- Cape Cod Architecture
- Wood Flooring
About This Home
As of June 2016Fabulous 5 bdrm, 3 full ba stone front Cape Cod! MBR on main lvl * Exceptional room sizes, open floorplan, gleaming hrdwds, granite, SS appliances, freshly painted * Renovated kitchen & baths * Woodburning FP in LR * Sep DR * Large main lvl laundry/mud rm * Gas heat & hot water * Covered front porch, oversized 2 car garage, large patio & great yard * Huge walk in attic storage
Last Agent to Sell the Property
Keller Williams Realty Centre License #34927 Listed on: 04/27/2016

Home Details
Home Type
- Single Family
Est. Annual Taxes
- $4,357
Year Built
- Built in 1967 | Remodeled in 2014
Lot Details
- 0.48 Acre Lot
- Back Yard Fenced
- Landscaped
- Extensive Hardscape
- Private Lot
- Premium Lot
- The property's topography is level
- Property is in very good condition
- Property is zoned RR
HOA Fees
- $26 Monthly HOA Fees
Parking
- 2 Car Attached Garage
- Front Facing Garage
- Garage Door Opener
- Driveway
- On-Street Parking
- Off-Street Parking
Home Design
- Cape Cod Architecture
- Slab Foundation
- Asphalt Roof
- Aluminum Siding
- Stone Siding
- Concrete Perimeter Foundation
Interior Spaces
- 2,414 Sq Ft Home
- Property has 2 Levels
- Open Floorplan
- Ceiling Fan
- Recessed Lighting
- Screen For Fireplace
- Fireplace Mantel
- Double Pane Windows
- Window Treatments
- Bay Window
- Window Screens
- Sliding Doors
- Entrance Foyer
- Living Room
- Dining Room
- Wood Flooring
- Attic
Kitchen
- Eat-In Gourmet Kitchen
- Breakfast Room
- Electric Oven or Range
- <<selfCleaningOvenToken>>
- <<microwave>>
- Ice Maker
- Dishwasher
- Upgraded Countertops
- Disposal
Bedrooms and Bathrooms
- 5 Bedrooms | 2 Main Level Bedrooms
- En-Suite Primary Bedroom
- En-Suite Bathroom
- 3 Full Bathrooms
Laundry
- Laundry Room
- Dryer
- Washer
Home Security
- Carbon Monoxide Detectors
- Fire and Smoke Detector
Outdoor Features
- Patio
- Porch
Schools
- Deerfield Run Elementary School
- Laurel High School
Utilities
- Forced Air Heating and Cooling System
- Wall Furnace
- Vented Exhaust Fan
- Programmable Thermostat
- Underground Utilities
- Water Dispenser
- Natural Gas Water Heater
- Cable TV Available
Listing and Financial Details
- Tax Lot 6
- Assessor Parcel Number 17101098151
Community Details
Overview
- Montpelier Community Assn Community
- Montpelier Subdivision
Amenities
- Community Center
Recreation
- Tennis Courts
- Community Playground
- Community Pool
Ownership History
Purchase Details
Home Financials for this Owner
Home Financials are based on the most recent Mortgage that was taken out on this home.Purchase Details
Home Financials for this Owner
Home Financials are based on the most recent Mortgage that was taken out on this home.Purchase Details
Home Financials for this Owner
Home Financials are based on the most recent Mortgage that was taken out on this home.Similar Homes in Laurel, MD
Home Values in the Area
Average Home Value in this Area
Purchase History
| Date | Type | Sale Price | Title Company |
|---|---|---|---|
| Deed | $375,000 | Attorney | |
| Deed | $356,000 | Logan Title Llc | |
| Deed | $235,000 | Nations Title Of Md Inc |
Mortgage History
| Date | Status | Loan Amount | Loan Type |
|---|---|---|---|
| Previous Owner | $356,250 | New Conventional | |
| Previous Owner | $338,200 | Adjustable Rate Mortgage/ARM | |
| Previous Owner | $100,000 | New Conventional |
Property History
| Date | Event | Price | Change | Sq Ft Price |
|---|---|---|---|---|
| 06/14/2016 06/14/16 | Sold | $375,000 | 0.0% | $155 / Sq Ft |
| 05/02/2016 05/02/16 | Pending | -- | -- | -- |
| 05/02/2016 05/02/16 | Off Market | $375,000 | -- | -- |
| 04/27/2016 04/27/16 | For Sale | $375,000 | +5.3% | $155 / Sq Ft |
| 04/30/2014 04/30/14 | Sold | $356,000 | +2.0% | $147 / Sq Ft |
| 03/31/2014 03/31/14 | Pending | -- | -- | -- |
| 03/22/2014 03/22/14 | For Sale | $349,000 | +48.5% | $145 / Sq Ft |
| 02/18/2014 02/18/14 | Sold | $235,000 | -2.0% | $97 / Sq Ft |
| 02/09/2014 02/09/14 | Pending | -- | -- | -- |
| 02/02/2014 02/02/14 | For Sale | $239,900 | -- | $99 / Sq Ft |
Tax History Compared to Growth
Tax History
| Year | Tax Paid | Tax Assessment Tax Assessment Total Assessment is a certain percentage of the fair market value that is determined by local assessors to be the total taxable value of land and additions on the property. | Land | Improvement |
|---|---|---|---|---|
| 2024 | $6,178 | $448,733 | $0 | $0 |
| 2023 | $5,896 | $412,667 | $0 | $0 |
| 2022 | $5,555 | $376,600 | $103,300 | $273,300 |
| 2021 | $5,344 | $365,867 | $0 | $0 |
| 2020 | $5,261 | $355,133 | $0 | $0 |
| 2019 | $5,147 | $344,400 | $101,600 | $242,800 |
| 2018 | $4,932 | $318,567 | $0 | $0 |
| 2017 | $4,748 | $292,733 | $0 | $0 |
| 2016 | -- | $266,900 | $0 | $0 |
| 2015 | $3,644 | $266,433 | $0 | $0 |
| 2014 | $3,644 | $265,967 | $0 | $0 |
Agents Affiliated with this Home
-
Jeannette Westcott

Seller's Agent in 2016
Jeannette Westcott
Keller Williams Realty Centre
(410) 336-6585
2 in this area
494 Total Sales
-
Ryan Sebeck

Buyer's Agent in 2016
Ryan Sebeck
Revol Real Estate, LLC
(410) 417-8687
54 Total Sales
-
Meg Durso

Seller's Agent in 2014
Meg Durso
Creig Northrop Team of Long & Foster
(443) 398-0944
27 Total Sales
-
David Beczak

Seller's Agent in 2014
David Beczak
Realty Advantage of Maryland LLC
(240) 601-8800
1 in this area
54 Total Sales
-
Katy Hall

Seller Co-Listing Agent in 2014
Katy Hall
Realty Advantage of Maryland LLC
(301) 466-5953
Map
Source: Bright MLS
MLS Number: 1001070291
APN: 10-1098151
- 9003 Eastbourne Ln
- 8908 Eastbourne Ln
- 12803 Cedarbrook Ln
- 8717 Oxwell Ln
- 8905 Briardale Ln
- 9301 Montpelier Dr
- 8406 Snowden Loop Ct
- 12016 Montague Dr
- 8413 Snowden Oaks Place
- 12505 Carland Place
- 12008 Montague Dr
- 12513 Laurel Bowie Rd
- 11900 Orvis Way
- 0 Larchdale Rd Unit MDPG2054450
- 11727 Tuscany Dr
- 8805 Admiral Dr
- 13403 Briarwood Dr
- 13503 Briarwood Dr
- 8825 Briarcroft Ln
- 9213 Fairlane Place
