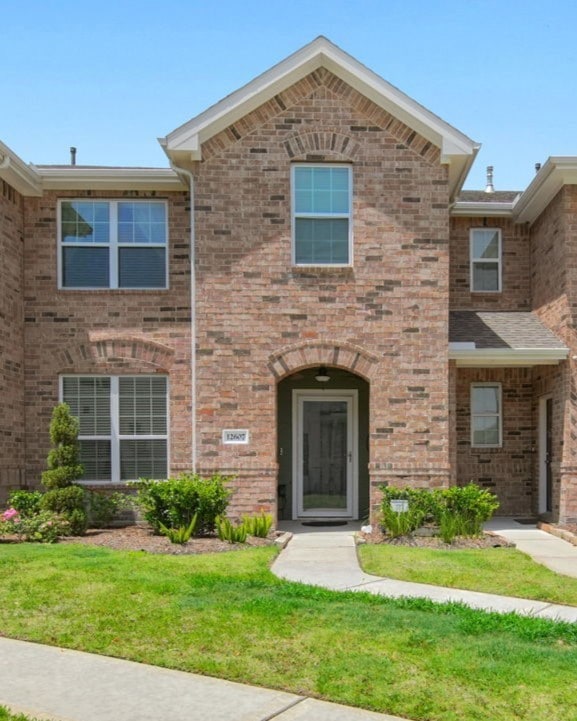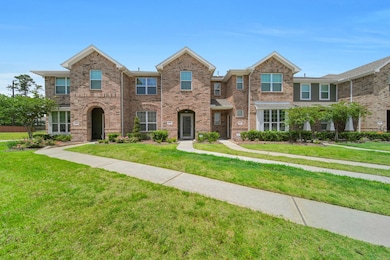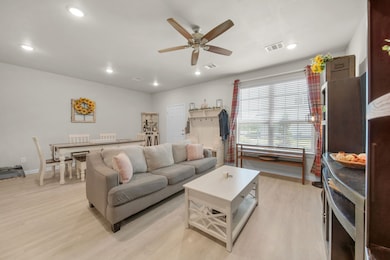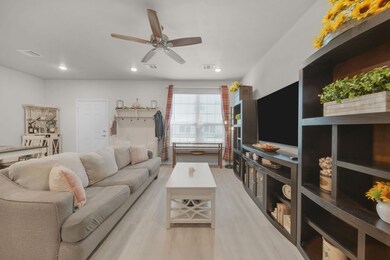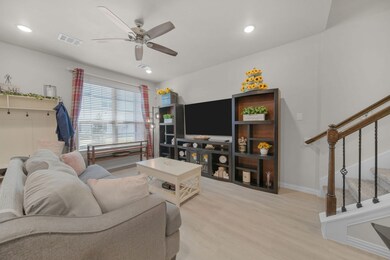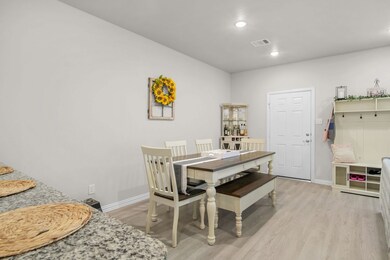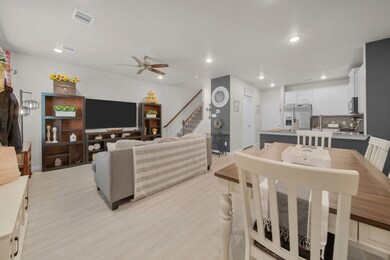12607 Taymouth Manor Dr Atascocita, TX 77346
Lindsey NeighborhoodHighlights
- Fitness Center
- Clubhouse
- Corner Lot
- Centennial Elementary School Rated A-
- Traditional Architecture
- Granite Countertops
About This Home
Welcome home to this thoughtfully designed two-story townhome featuring three bedrooms, 2.5 baths, and a two-car garage. The comfortable family room offers a welcoming space to unwind, while the primary suite includes a private nook, perfect for a cozy reading spot or homework area. A spacious walk-in closet and large secondary closets provide ample storage to keep everything organized.
With its open layout and inviting atmosphere, this townhome blends style and functionality for easy everyday living. New carpet upstairs enhances the comfort of your home.
Located in the master-planned community of Balmoral, you can enjoy swimming in the Crystal Clear Lagoon, paddle boarding, or simply lounging on the white-sand beach—perfect for relaxing, rejuvenating, and connecting with family and neighbors. Additional amenities include a sand volleyball court, playgrounds, splash pads, dog parks, and scenic walking trails.
Listing Agent
Walzel Properties - Corporate Office License #0551138 Listed on: 07/16/2025

Townhouse Details
Home Type
- Townhome
Year Built
- Built in 2021
Lot Details
- 2,393 Sq Ft Lot
- Sprinkler System
Parking
- 2 Car Attached Garage
Home Design
- Traditional Architecture
- Radiant Barrier
Interior Spaces
- 1,820 Sq Ft Home
- 2-Story Property
- Ceiling Fan
- Family Room Off Kitchen
- Living Room
- Open Floorplan
- Utility Room
- Attic Fan
Kitchen
- Breakfast Bar
- Gas Oven
- Gas Range
- Microwave
- Dishwasher
- Granite Countertops
- Self-Closing Cabinet Doors
- Disposal
Flooring
- Carpet
- Tile
- Vinyl Plank
- Vinyl
Bedrooms and Bathrooms
- 3 Bedrooms
- En-Suite Primary Bedroom
- Double Vanity
- Bathtub with Shower
Laundry
- Dryer
- Washer
Home Security
Eco-Friendly Details
- Energy-Efficient Windows with Low Emissivity
- Energy-Efficient HVAC
- Energy-Efficient Insulation
- Energy-Efficient Thermostat
Schools
- Centennial Elementary School
- Lake Houston Middle School
- Summer Creek High School
Utilities
- Zoned Heating and Cooling System
- Heating System Uses Gas
- Programmable Thermostat
- No Utilities
- Tankless Water Heater
- Municipal Trash
Listing and Financial Details
- Property Available on 7/16/25
- Long Term Lease
Community Details
Overview
- Front Yard Maintenance
- Balmoral Poa
- Balmoral Subdivision
Amenities
- Picnic Area
- Clubhouse
- Meeting Room
- Party Room
Recreation
- Community Basketball Court
- Fitness Center
- Community Pool
- Dog Park
- Trails
Pet Policy
- Call for details about the types of pets allowed
- Pet Deposit Required
Security
- Security Service
- Fire and Smoke Detector
Map
Source: Houston Association of REALTORS®
MLS Number: 19693080
- 12615 Taymouth Manor Dr
- 12671 Taymouth Manor Dr Unit 6
- 15863 Sundew Prairie Dr
- 12531 Tullich Run Dr
- 12515 Tullich Run Dr
- 12723 Beatrice Terrace Dr
- 12547 Highgrove Springs Dr
- 15806 Perthshire Creek Dr
- 12434 Tullich Run Dr
- 16334 Silver Emperor St
- 12810 Raemoir Dr
- 15651 Baronial Castle Dr
- 12350 Castano Creek Dr
- 15643 Scolty Reach Ln
- 15754 Harding Bend Dr
- 15842 Formaston Forest Dr
- 15654 Scolty Reach Ln
- 12826 Raemoir Dr
- 12831 Raemoir Dr
- 12310 Pinyon Bend Dr
- 15815 Sundew Prairie Dr
- 12711 Taymouth Manor Dr
- 15730 Loch Laggan Dr
- 12826 Raemoir Dr
- 12310 Pinyon Bend Dr
- 12400 Greens Rd Unit 1102
- 12400 Greens Rd Unit 606
- 12400 Greens Rd
- 11803 Marbled White Ln
- 12347 Breckenwood Mills Dr
- 12303 Woodnote Ln
- 15846 Weston Ridge Dr
- 12823 Ilderton Dr
- 15807 Kinord Ter Dr
- 11926 McCallister Run Dr
- 13207 Rowan Green Dr
- 16847 Hammon Woods Dr
- 16822 Olympic National Dr
- 15123 Monaltrie Dr
- 15139 Provost Craig Dr
