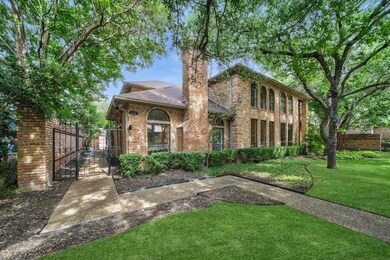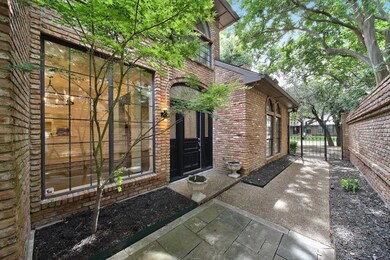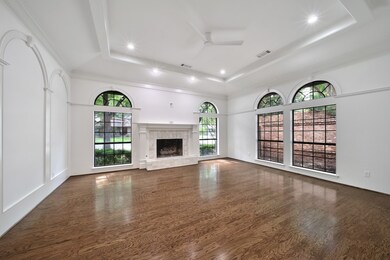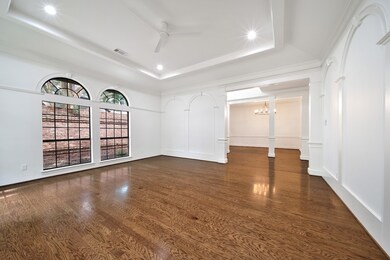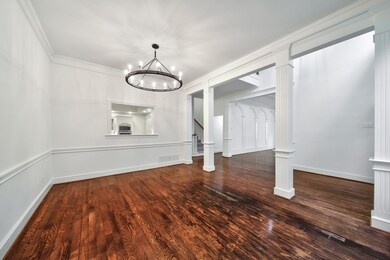
12608 Breckenridge Dr Dallas, TX 75230
Hillcrest Forest NeighborhoodEstimated payment $5,745/month
Highlights
- Very Popular Property
- Contemporary Architecture
- Vaulted Ceiling
- Open Floorplan
- Living Room with Fireplace
- 3-minute walk to Churchill Park
About This Home
Unique Executive-Styled Elegant Home with Main-Level Primary Suite and Three En Suite Bedrooms. Tucked away in the coveted neighborhood of Hillcrest Oaks Estates (NO HOA), this 4BR & 4BA residence offers an elegant aesthetic with a stately all-brick exterior, sought-after zero lot line, and mature landscaping. Approaching the home, you are greeted with neighborly sidewalks, towering hardwood trees, and a gated private patio.
Truly capturing the upscale vibe of Dallas, the immaculate interior mesmerizes with voluminous foyer ceilings, gorgeous hardwood flooring, oversized windows throughout, an openly flowing floorplan, luminous natural light, expansive formal dining room, and a spacious living room with a beautiful fireplace and custom ceilings. Upgraded to reflect modern culinary desires, the large kitchen features stainless-steel appliances, custom cabinetry, gas range, built-in wall oven, contemporary glass tile backsplash, and recessed lighting.
Suited for the most discerning, the main-level primary suite accommodates with a romantic fireplace and a walk-in closet. Reimagined with the utmost care, the spa-like en suite charms with a stylish soaking tub, dual sink storage vanity, and separate shower.
One extra main-level bedroom, or home office, and full bathroom add to the multigenerational versatility of this sprawling residence. Two additional bedrooms are situated on the upper-level. Spoiling guests with overflowing comfort, these two bedroom each enjoy a private en suite.
Additional considerations include an attached two-car garage, laundry area, NO HOA, quick 12-mile drive to Downtown Dallas, 9.4-miles to Dallas Love Field Domestic Airport, 18.2-miles to Dallas Fort Worth International Airport, near shopping, restaurants, schools, I-635, US-75, Dallas North Tollway, and Preston Road. With the 4 bedrooms and 4 bathrooms, could also make a great addition to a rental portfolio, or 1031 exchange property.
Listing Agent
Luxe Estates Realty, LLC Brokerage Phone: 469-831-6893 License #0598248 Listed on: 07/12/2025
Home Details
Home Type
- Single Family
Est. Annual Taxes
- $19,084
Year Built
- Built in 1981
Lot Details
- 5,576 Sq Ft Lot
- Wrought Iron Fence
- Landscaped
- Interior Lot
- Few Trees
Parking
- 2 Car Direct Access Garage
- Enclosed Parking
- Inside Entrance
- Alley Access
- Rear-Facing Garage
Home Design
- Contemporary Architecture
- Traditional Architecture
- Brick Exterior Construction
- Slab Foundation
- Composition Roof
Interior Spaces
- 2,955 Sq Ft Home
- 2-Story Property
- Open Floorplan
- Vaulted Ceiling
- Ceiling Fan
- Decorative Fireplace
- Fireplace With Gas Starter
- Fireplace Features Masonry
- Living Room with Fireplace
- 2 Fireplaces
- Fire and Smoke Detector
Kitchen
- Electric Oven
- Gas Cooktop
- Microwave
- Dishwasher
- Disposal
Flooring
- Wood
- Carpet
- Ceramic Tile
Bedrooms and Bathrooms
- 4 Bedrooms
- Walk-In Closet
- 4 Full Bathrooms
Outdoor Features
- Exterior Lighting
- Rain Gutters
Schools
- Kramer Elementary School
- Hillcrest High School
Utilities
- Central Heating and Cooling System
- Heating System Uses Natural Gas
- Vented Exhaust Fan
- Gas Water Heater
- High Speed Internet
- Cable TV Available
Community Details
- Hillcrest Oaks Estates Subdivision
Listing and Financial Details
- Legal Lot and Block 1 / D7464
- Assessor Parcel Number 00000734826020000
Map
Home Values in the Area
Average Home Value in this Area
Tax History
| Year | Tax Paid | Tax Assessment Tax Assessment Total Assessment is a certain percentage of the fair market value that is determined by local assessors to be the total taxable value of land and additions on the property. | Land | Improvement |
|---|---|---|---|---|
| 2024 | $19,084 | $853,850 | $175,500 | $678,350 |
| 2023 | $19,084 | $832,090 | $157,500 | $674,590 |
| 2022 | $18,349 | $733,840 | $135,000 | $598,840 |
| 2021 | $14,260 | $540,580 | $135,000 | $405,580 |
| 2020 | $14,665 | $540,580 | $135,000 | $405,580 |
| 2019 | $14,288 | $502,180 | $135,000 | $367,180 |
| 2018 | $13,655 | $502,180 | $135,000 | $367,180 |
| 2017 | $13,656 | $502,180 | $135,000 | $367,180 |
| 2016 | $11,509 | $423,230 | $112,500 | $310,730 |
| 2015 | $6,226 | $402,000 | $112,500 | $289,500 |
| 2014 | $6,226 | $383,250 | $93,750 | $289,500 |
Property History
| Date | Event | Price | Change | Sq Ft Price |
|---|---|---|---|---|
| 07/11/2025 07/11/25 | For Sale | $750,000 | -12.7% | $137 / Sq Ft |
| 05/03/2024 05/03/24 | Sold | -- | -- | -- |
| 04/05/2024 04/05/24 | Pending | -- | -- | -- |
| 02/26/2024 02/26/24 | Price Changed | $859,000 | -1.2% | $291 / Sq Ft |
| 10/31/2023 10/31/23 | Price Changed | $869,000 | -2.9% | $294 / Sq Ft |
| 10/06/2023 10/06/23 | For Sale | $895,000 | +12.0% | $303 / Sq Ft |
| 07/27/2021 07/27/21 | Sold | -- | -- | -- |
| 05/18/2021 05/18/21 | Price Changed | $799,000 | -5.9% | $270 / Sq Ft |
| 05/11/2021 05/11/21 | Price Changed | $849,000 | -5.7% | $287 / Sq Ft |
| 04/23/2021 04/23/21 | For Sale | $899,900 | -- | $305 / Sq Ft |
Purchase History
| Date | Type | Sale Price | Title Company |
|---|---|---|---|
| Vendors Lien | -- | None Available | |
| Vendors Lien | -- | Independence Title Co | |
| Special Warranty Deed | -- | -- | |
| Vendors Lien | -- | -- | |
| Vendors Lien | -- | -- | |
| Warranty Deed | -- | -- |
Mortgage History
| Date | Status | Loan Amount | Loan Type |
|---|---|---|---|
| Open | $514,500 | New Conventional | |
| Previous Owner | $190,000 | New Conventional | |
| Previous Owner | $275,590 | Unknown | |
| Previous Owner | $293,600 | Seller Take Back | |
| Previous Owner | $293,600 | No Value Available | |
| Previous Owner | $240,000 | No Value Available | |
| Previous Owner | $176,000 | No Value Available |
Similar Homes in Dallas, TX
Source: North Texas Real Estate Information Systems (NTREIS)
MLS Number: 20998631
APN: 00000734826020000
- 6947 Helsem Way Unit 129
- 12680 Hillcrest Rd Unit 1203
- 12660 Hillcrest Rd Unit 4204
- 12660 Hillcrest Rd Unit 2203
- 12660 Hillcrest Rd Unit 4203
- 12229 Pecan Forest Dr
- 2 Birchmont Ln
- 6935 Stone Meadow Dr
- 13 Downs Lake Cir
- 11937 Edgestone Rd
- 6 Cheltenham Way
- 11911 Edgestone Rd
- 7333 Valley View Ln Unit 304
- 7044 Hill Forest Dr
- 6720 Willow Ln
- 6792 Northcreek Ln
- 6924 Forest Cove Cir
- 13311 Purple Sage Rd
- 13209 Flagstone Ln
- 13126 Red Fern Ln
- 6935 Helsem Way Unit 121
- 12680 Hillcrest Rd Unit 2206
- 12660 Hillcrest Rd Unit 2201
- 12660 Hillcrest Rd Unit 6203
- 12660 Hillcrest Rd Unit 5101
- 12660 Hillcrest Rd Unit 8102
- 12660 Hillcrest Rd Unit 3202
- 12660 Hillcrest Rd Unit 8207
- 12660 Hillcrest Rd Unit 2203
- 7601 Churchill Way
- 7373 Valley View Ln
- 12389 Merit Dr
- 12389 Merit Dr Unit 1209
- 12389 Merit Dr Unit 1222
- 12389 Merit Dr Unit 1207
- 12389 Merit Dr Unit 1203
- 7373 Valley View Ln Unit 1038.1404242
- 7373 Valley View Ln Unit 3011.1404246
- 7373 Valley View Ln Unit ID1018228P
- 7373 Valley View Ln Unit 3033.1404250


