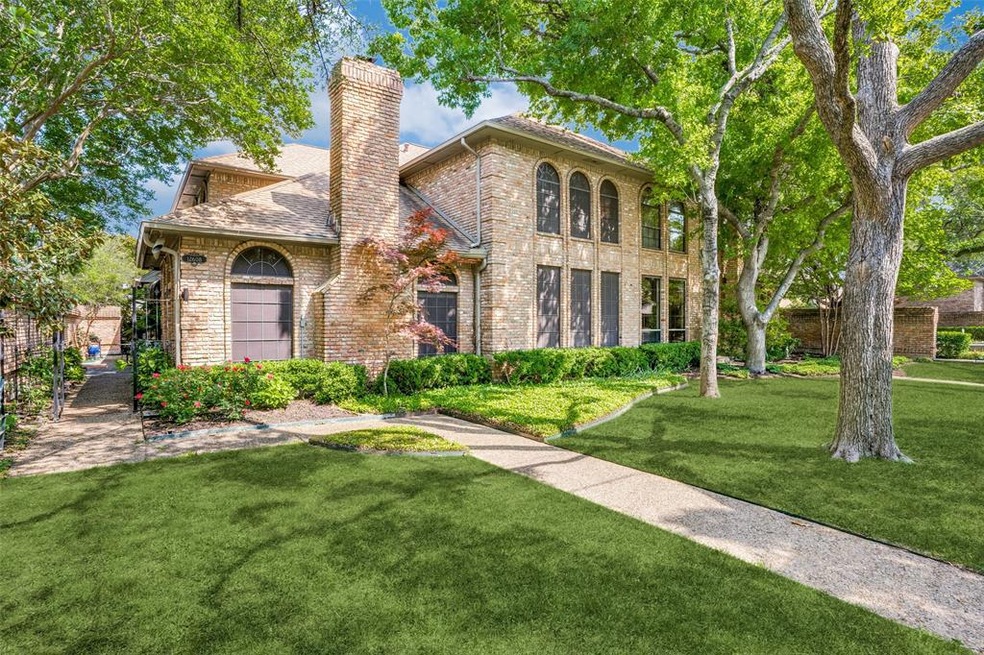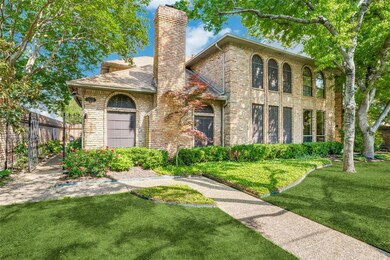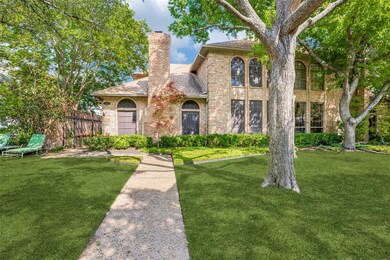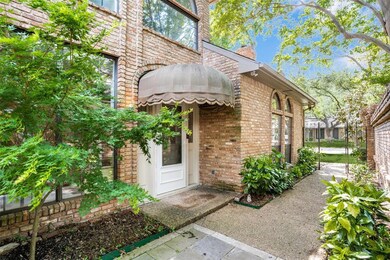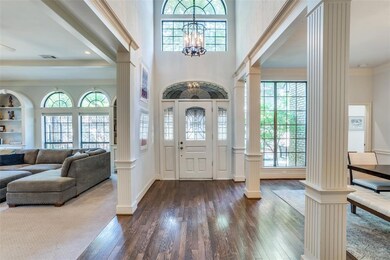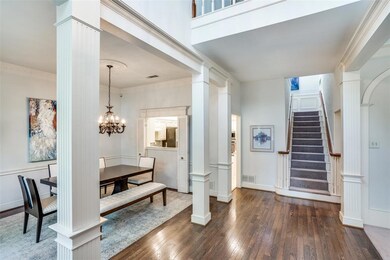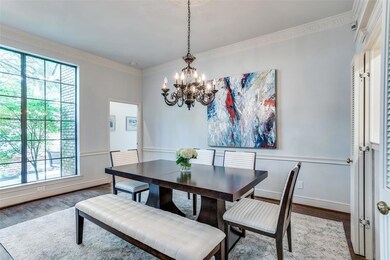
12608 Breckenridge Dr Dallas, TX 75230
Hillcrest Forest NeighborhoodHighlights
- Fireplace in Primary Bedroom
- Traditional Architecture
- 2-Car Garage with two garage doors
- Vaulted Ceiling
- Wood Flooring
- 3-minute walk to Churchill Park
About This Home
As of May 2024Sophisticated zero lot line living in this stunning 4 bedroom 4 bath Hilcrest Oaks Estates updated home. Featuring soaring ceilings, crown molding, abundance of light, hardwood floors and open floor plan. The gracious entry is flanked by an open inviting living room and dining room. Kitchen with gorgeous counter tops, back splash and stainless appliances. Large master down with fireplace, updated ensuite bath complete with dual vanities, dressing table and walk in closet. Second bedroom or office down with a full bath. Upstairs offers two generously sized bedrooms each with their own bath and large walk-in closets. No HOA dues are the final bonus of this incredible garden home.
Last Agent to Sell the Property
Dave Perry Miller Real Estate License #0429583 Listed on: 04/23/2021

Home Details
Home Type
- Single Family
Est. Annual Taxes
- $19,084
Year Built
- Built in 1981
Lot Details
- Aluminum or Metal Fence
- Brick Fence
- Landscaped
- Interior Lot
- Many Trees
- Zero Lot Line
Parking
- 2-Car Garage with two garage doors
- Rear-Facing Garage
- Garage Door Opener
Home Design
- Traditional Architecture
- Brick Exterior Construction
- Slab Foundation
- Composition Roof
Interior Spaces
- 2,955 Sq Ft Home
- 2-Story Property
- Wired For A Flat Screen TV
- Paneling
- Wainscoting
- Vaulted Ceiling
- Ceiling Fan
- Decorative Lighting
- 2 Fireplaces
- Wood Burning Fireplace
- Decorative Fireplace
- Gas Log Fireplace
- Brick Fireplace
- Window Treatments
Kitchen
- Electric Oven
- Gas Cooktop
- <<microwave>>
- Plumbed For Ice Maker
- Dishwasher
- Disposal
Flooring
- Wood
- Carpet
- Ceramic Tile
Bedrooms and Bathrooms
- 4 Bedrooms
- Fireplace in Primary Bedroom
- 4 Full Bathrooms
Laundry
- Full Size Washer or Dryer
- Washer and Electric Dryer Hookup
Eco-Friendly Details
- Energy-Efficient Appliances
Outdoor Features
- Patio
- Exterior Lighting
- Rain Gutters
Schools
- Kramer Elementary School
- Benjamin Franklin Middle School
- Hillcrest High School
Utilities
- Central Heating and Cooling System
- Vented Exhaust Fan
- Heating System Uses Natural Gas
- Individual Gas Meter
- Gas Water Heater
- Water Softener
- High Speed Internet
- Cable TV Available
Community Details
- Hillcrest Oaks Estate Subdivision
Listing and Financial Details
- Assessor Parcel Number 00000734826022000
- $12,109 per year unexempt tax
Ownership History
Purchase Details
Home Financials for this Owner
Home Financials are based on the most recent Mortgage that was taken out on this home.Purchase Details
Home Financials for this Owner
Home Financials are based on the most recent Mortgage that was taken out on this home.Purchase Details
Home Financials for this Owner
Home Financials are based on the most recent Mortgage that was taken out on this home.Purchase Details
Home Financials for this Owner
Home Financials are based on the most recent Mortgage that was taken out on this home.Purchase Details
Home Financials for this Owner
Home Financials are based on the most recent Mortgage that was taken out on this home.Purchase Details
Home Financials for this Owner
Home Financials are based on the most recent Mortgage that was taken out on this home.Similar Homes in Dallas, TX
Home Values in the Area
Average Home Value in this Area
Purchase History
| Date | Type | Sale Price | Title Company |
|---|---|---|---|
| Vendors Lien | -- | None Available | |
| Vendors Lien | -- | Independence Title Co | |
| Special Warranty Deed | -- | -- | |
| Vendors Lien | -- | -- | |
| Vendors Lien | -- | -- | |
| Warranty Deed | -- | -- |
Mortgage History
| Date | Status | Loan Amount | Loan Type |
|---|---|---|---|
| Open | $514,500 | New Conventional | |
| Previous Owner | $190,000 | New Conventional | |
| Previous Owner | $275,590 | Unknown | |
| Previous Owner | $293,600 | Seller Take Back | |
| Previous Owner | $293,600 | No Value Available | |
| Previous Owner | $240,000 | No Value Available | |
| Previous Owner | $176,000 | No Value Available |
Property History
| Date | Event | Price | Change | Sq Ft Price |
|---|---|---|---|---|
| 07/11/2025 07/11/25 | For Sale | $750,000 | -12.7% | $137 / Sq Ft |
| 05/03/2024 05/03/24 | Sold | -- | -- | -- |
| 04/05/2024 04/05/24 | Pending | -- | -- | -- |
| 02/26/2024 02/26/24 | Price Changed | $859,000 | -1.2% | $291 / Sq Ft |
| 10/31/2023 10/31/23 | Price Changed | $869,000 | -2.9% | $294 / Sq Ft |
| 10/06/2023 10/06/23 | For Sale | $895,000 | +12.0% | $303 / Sq Ft |
| 07/27/2021 07/27/21 | Sold | -- | -- | -- |
| 05/18/2021 05/18/21 | Price Changed | $799,000 | -5.9% | $270 / Sq Ft |
| 05/11/2021 05/11/21 | Price Changed | $849,000 | -5.7% | $287 / Sq Ft |
| 04/23/2021 04/23/21 | For Sale | $899,900 | -- | $305 / Sq Ft |
Tax History Compared to Growth
Tax History
| Year | Tax Paid | Tax Assessment Tax Assessment Total Assessment is a certain percentage of the fair market value that is determined by local assessors to be the total taxable value of land and additions on the property. | Land | Improvement |
|---|---|---|---|---|
| 2024 | $19,084 | $853,850 | $175,500 | $678,350 |
| 2023 | $19,084 | $832,090 | $157,500 | $674,590 |
| 2022 | $18,349 | $733,840 | $135,000 | $598,840 |
| 2021 | $14,260 | $540,580 | $135,000 | $405,580 |
| 2020 | $14,665 | $540,580 | $135,000 | $405,580 |
| 2019 | $14,288 | $502,180 | $135,000 | $367,180 |
| 2018 | $13,655 | $502,180 | $135,000 | $367,180 |
| 2017 | $13,656 | $502,180 | $135,000 | $367,180 |
| 2016 | $11,509 | $423,230 | $112,500 | $310,730 |
| 2015 | $6,226 | $402,000 | $112,500 | $289,500 |
| 2014 | $6,226 | $383,250 | $93,750 | $289,500 |
Agents Affiliated with this Home
-
Richard Guilliams

Seller's Agent in 2025
Richard Guilliams
Luxe Estates Realty, LLC
(469) 831-6893
81 Total Sales
-
Debra Williams

Seller's Agent in 2024
Debra Williams
Allie Beth Allman & Assoc.
(214) 808-3338
5 in this area
44 Total Sales
-
Brenda Sandoz

Seller Co-Listing Agent in 2024
Brenda Sandoz
Allie Beth Allman & Assoc.
(214) 202-5300
3 in this area
42 Total Sales
-
Brad Freeman

Buyer's Agent in 2024
Brad Freeman
Agency Dallas Park Cities, LLC
(214) 531-8162
1 in this area
25 Total Sales
-
Maria Orr

Seller's Agent in 2021
Maria Orr
Dave Perry-Miller
(972) 339-0202
2 in this area
32 Total Sales
Map
Source: North Texas Real Estate Information Systems (NTREIS)
MLS Number: 14561713
APN: 00000734826020000
- 6947 Helsem Way Unit 129
- 12680 Hillcrest Rd Unit 1203
- 12660 Hillcrest Rd Unit 4204
- 12660 Hillcrest Rd Unit 2203
- 12660 Hillcrest Rd Unit 4203
- 12229 Pecan Forest Dr
- 2 Birchmont Ln
- 6935 Stone Meadow Dr
- 13 Downs Lake Cir
- 11937 Edgestone Rd
- 6 Cheltenham Way
- 11911 Edgestone Rd
- 7333 Valley View Ln Unit 304
- 7044 Hill Forest Dr
- 6720 Willow Ln
- 6792 Northcreek Ln
- 6924 Forest Cove Cir
- 13311 Purple Sage Rd
- 13209 Flagstone Ln
- 13126 Red Fern Ln
