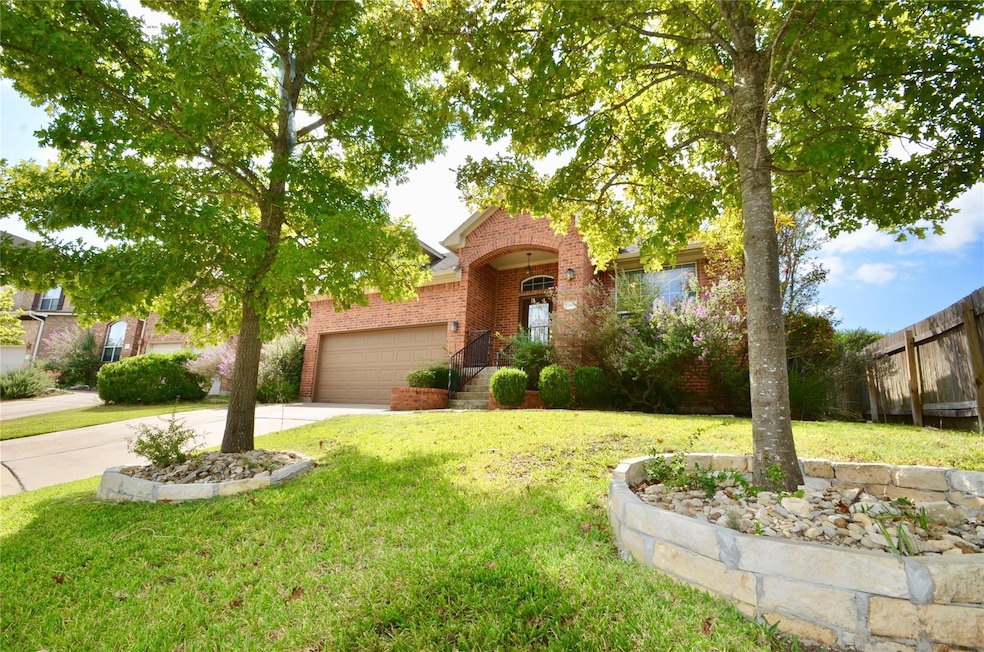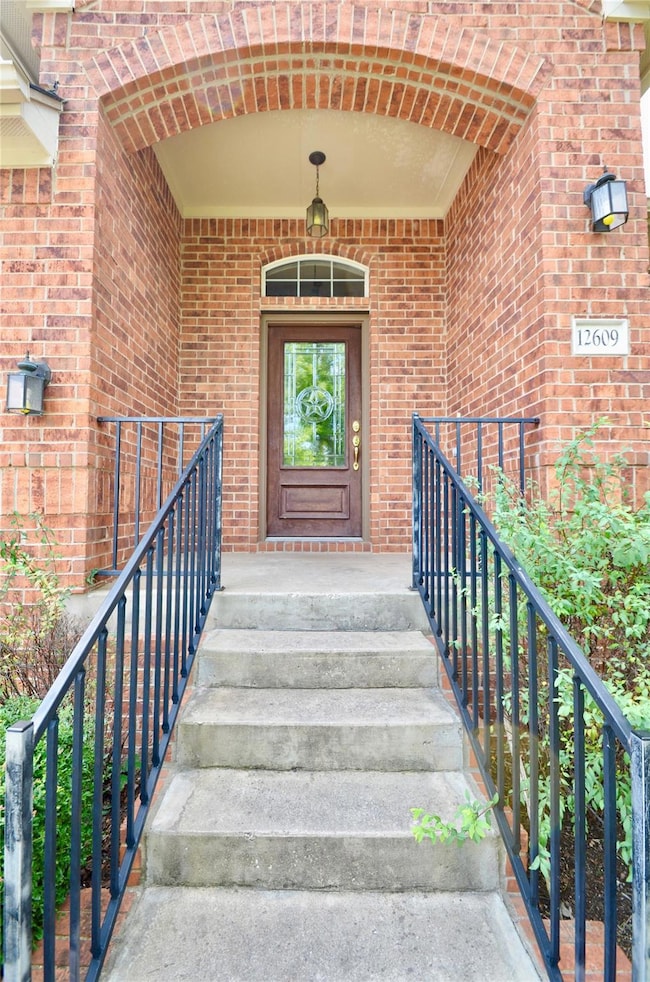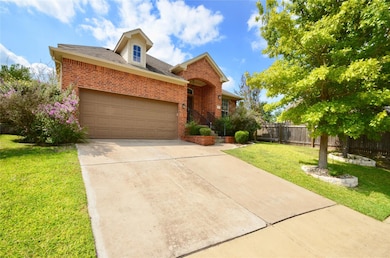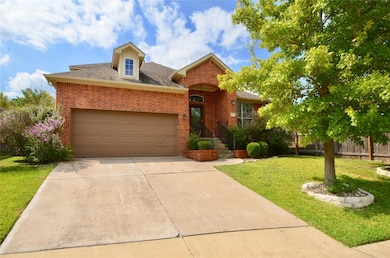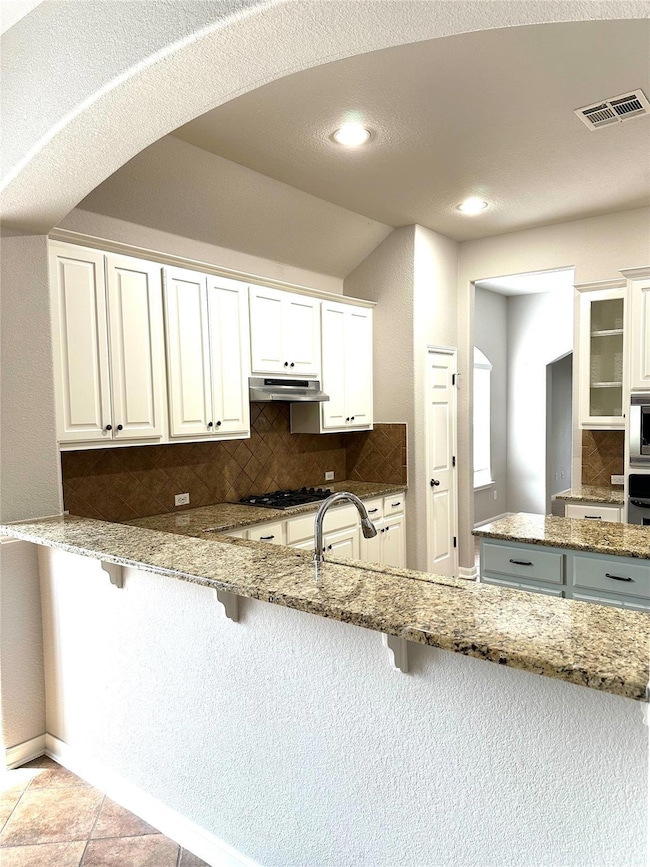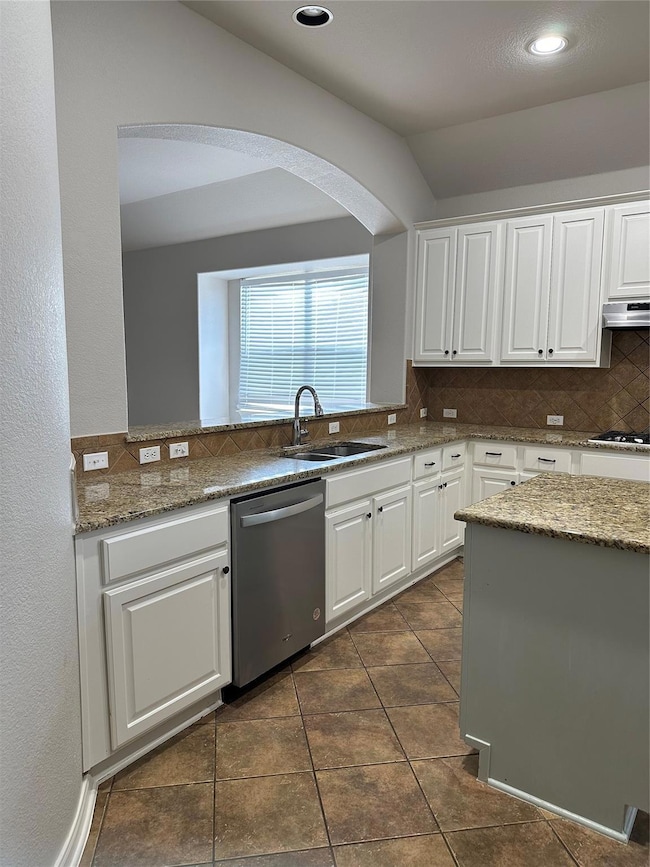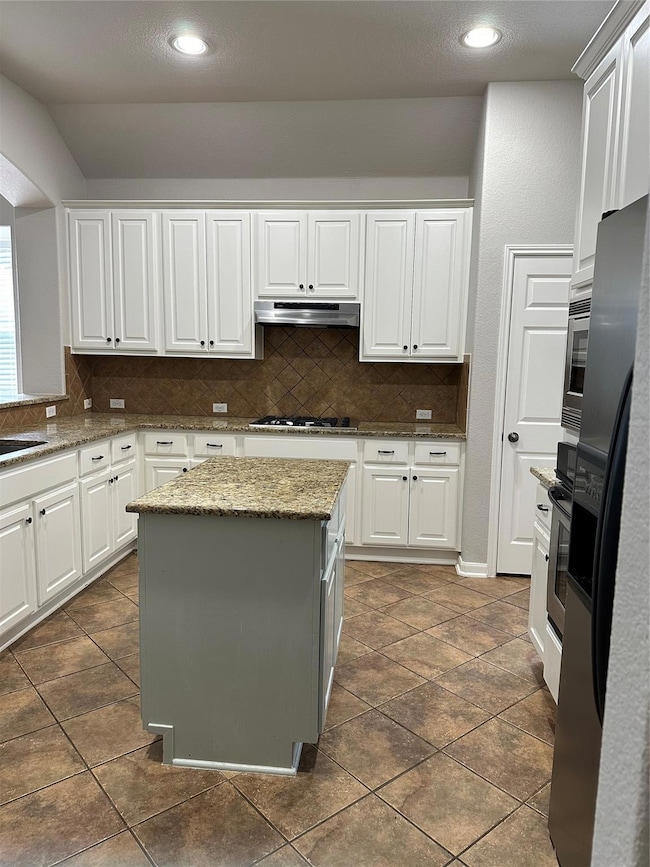12609 Lee Park Ln Austin, TX 78732
Steiner Ranch NeighborhoodHighlights
- Boat Ramp
- Granite Countertops
- Community Pool
- Laura Welch Bush Elementary School Rated A
- Private Yard
- Tennis Courts
About This Home
Beautiful 1.5 story home with open kitchen, granite countertops and stainless steel appliances. Floor to ceiling stone fireplace. Versatile upstairs room can be 4th bedroom, game room, or home theater. Complete interior professional repainting 3 years ago, cabinet repainting (3 years ago, white). House is on a quiet street adjacent to the walking path for Laura Bush Elementary and Canyon Ridge Middle School. It is also a short walk or bike ride to the local ice cream shop, coffee shop, restaurants, dry cleaners and the very active Town Square Pool and community center.
Listing Agent
eXp Realty, LLC Brokerage Phone: (512) 705-0011 License #0611640 Listed on: 05/23/2025

Home Details
Home Type
- Single Family
Est. Annual Taxes
- $11,905
Year Built
- Built in 2006
Lot Details
- 7,492 Sq Ft Lot
- North Facing Home
- Wood Fence
- Interior Lot
- Lot Sloped Down
- Sprinkler System
- Dense Growth Of Small Trees
- Private Yard
Parking
- 2 Car Attached Garage
Home Design
- Slab Foundation
- Composition Roof
- Masonry Siding
Interior Spaces
- 2,506 Sq Ft Home
- 2-Story Property
- Blinds
- Entrance Foyer
- Family Room with Fireplace
Kitchen
- Built-In Oven
- Dishwasher
- Granite Countertops
- Disposal
Flooring
- Carpet
- Tile
Bedrooms and Bathrooms
- 4 Bedrooms | 3 Main Level Bedrooms
- Walk-In Closet
- 3 Full Bathrooms
Outdoor Features
- Boat Ramp
- Covered patio or porch
Schools
- Laura Welch Bush Elementary School
- Canyon Ridge Middle School
- Vandegrift High School
Utilities
- Central Heating and Cooling System
- Underground Utilities
- Municipal Utilities District for Water and Sewer
Listing and Financial Details
- Security Deposit $30,000
- Tenant pays for all utilities
- The owner pays for association fees, exterior maintenance
- 12 Month Lease Term
- $85 Application Fee
- Assessor Parcel Number 01414802330000
Community Details
Overview
- Property has a Home Owners Association
- Steiner Ranch Parkside Subdivision
Recreation
- Tennis Courts
- Community Playground
- Community Pool
- Park
- Trails
Pet Policy
- Pet Deposit $450
- Dogs Allowed
- Medium pets allowed
Map
Source: Unlock MLS (Austin Board of REALTORS®)
MLS Number: 4951386
APN: 564909
- 2601 N Quinlan Park Rd Unit 508
- 12816 Texas Sage Ct
- 12709 Pinto Chase Ct
- 2743 Grimes Ranch Rd
- 12221 Fairway Cove
- 12904 Bloomfield Hills Ln
- 12600 Grimes Ranch Ct
- 3109 Brigham Ct
- 3313 Oxsheer Dr
- 13212 Coleto Creek Trail
- 3304 Mulberry Creek Dr
- 3416 Oxsheer Dr
- 12608 Chittim Cir
- 2624 University Club Dr
- 13229 Country Trails Ln
- 13301 Country Trails Ln
- 3109 Wild Rock Cove
- 13304 Bright Sky Overlook
- 3405 Mulberry Creek Dr
- 3413 Latimer Dr
- 2800 Centennial Olympic Park
- 2933 Grimes Ranch Rd
- 2501 Rio Mesa Dr
- 2133 Westfalian Trail
- 2300 Via Cordova Ct
- 2809 Rio Mesa Dr
- 3313 Oxsheer Dr
- 3516 Grimes Ranch Rd
- 2617 University Club Dr
- 3609 Latimer Dr
- 11613 Woodland Hills Trail
- 3831 Epperson Trail
- 908 Golden Palomino Ct
- 925 Cavalry Ride Trail
- 12300 Capitol Saddlery Trail
- 3914 Latimer Dr
- 12907 Schleicher Trail
- 4132 Canyon Glen Cir
- 12536 Canyon Glen Dr
- 4202 Front Range Ln
