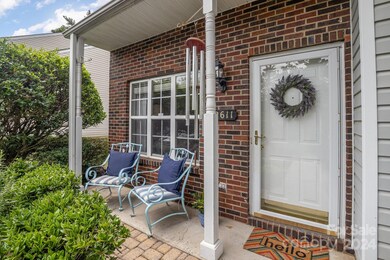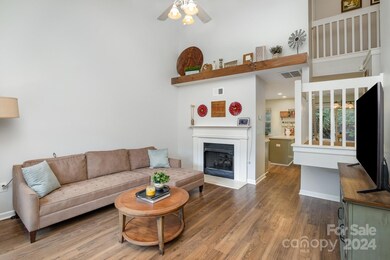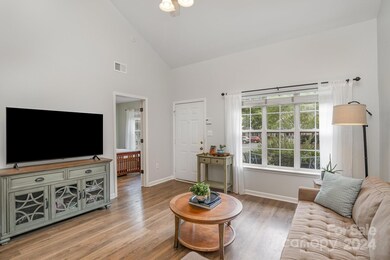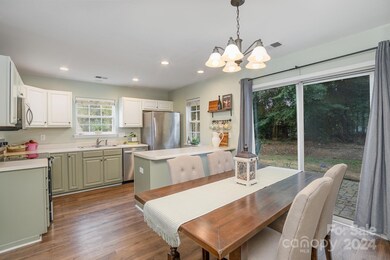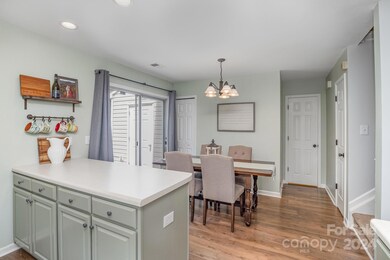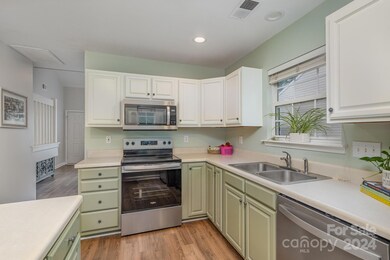
12611 Bluestem Ln Charlotte, NC 28277
Ballantyne NeighborhoodHighlights
- Fireplace
- Laundry Room
- Ceiling Fan
- Elon Park Elementary Rated A-
- Forced Air Heating and Cooling System
About This Home
As of October 2024Welcome Home! This charming 1.5-story townhouse in South Ballantyne is truly picture-perfect. Lovingly maintained, this home offers a host of recent updates and modern touches:
Enjoy smooth ceilings, fresh paint, and newly installed LVP flooring on both the main and upper floors, providing an updated feel throughout.
Updated Appliances: The refrigerator and microwave were recently installed in 2023, and the dishwasher and electric range are brand new in 2024, ensuring your kitchen is both functional and stylish.
With two en-suite bedrooms, this home provides flexible living arrangements and ample space.
Nestled in a quiet community with easy access to shopping, dining, and major highways, this townhouse offers the perfect balance of tranquility and convenience.
Experience the blend of comfort and style in this South Ballantyne gem. Schedule your visit today and make this delightful home yours!
Per the HOA - There is no rental cap in the neighborhood.
Last Agent to Sell the Property
Keller Williams South Park Brokerage Email: elizabethcbrown@kw.com License #315299 Listed on: 08/09/2024

Townhouse Details
Home Type
- Townhome
Est. Annual Taxes
- $2,334
Year Built
- Built in 1999
HOA Fees
- $217 Monthly HOA Fees
Home Design
- Brick Exterior Construction
- Slab Foundation
- Vinyl Siding
Interior Spaces
- 1.5-Story Property
- Ceiling Fan
- Fireplace
- Laundry Room
Kitchen
- Electric Range
- <<microwave>>
- Plumbed For Ice Maker
- Dishwasher
- Disposal
Bedrooms and Bathrooms
- 2 Full Bathrooms
Parking
- Parking Lot
- Assigned Parking
Schools
- Elon Park Elementary School
- Community House Middle School
- Ardrey Kell High School
Utilities
- Forced Air Heating and Cooling System
- Vented Exhaust Fan
- Heating System Uses Natural Gas
- Gas Water Heater
Community Details
- Maplecrest Subdivision
- Mandatory home owners association
Listing and Financial Details
- Assessor Parcel Number 223-032-59
Ownership History
Purchase Details
Home Financials for this Owner
Home Financials are based on the most recent Mortgage that was taken out on this home.Purchase Details
Home Financials for this Owner
Home Financials are based on the most recent Mortgage that was taken out on this home.Purchase Details
Home Financials for this Owner
Home Financials are based on the most recent Mortgage that was taken out on this home.Purchase Details
Purchase Details
Home Financials for this Owner
Home Financials are based on the most recent Mortgage that was taken out on this home.Similar Homes in Charlotte, NC
Home Values in the Area
Average Home Value in this Area
Purchase History
| Date | Type | Sale Price | Title Company |
|---|---|---|---|
| Warranty Deed | $345,000 | None Listed On Document | |
| Warranty Deed | $175,000 | Master Title Agency | |
| Warranty Deed | $153,000 | None Available | |
| Warranty Deed | $140,000 | None Available | |
| Warranty Deed | $117,000 | -- |
Mortgage History
| Date | Status | Loan Amount | Loan Type |
|---|---|---|---|
| Open | $276,000 | New Conventional | |
| Previous Owner | $164,900 | New Conventional | |
| Previous Owner | $142,500 | New Conventional | |
| Previous Owner | $92,540 | Unknown | |
| Previous Owner | $111,000 | Purchase Money Mortgage |
Property History
| Date | Event | Price | Change | Sq Ft Price |
|---|---|---|---|---|
| 10/02/2024 10/02/24 | Sold | $345,000 | -1.4% | $237 / Sq Ft |
| 08/28/2024 08/28/24 | Pending | -- | -- | -- |
| 08/09/2024 08/09/24 | For Sale | $350,000 | -- | $241 / Sq Ft |
Tax History Compared to Growth
Tax History
| Year | Tax Paid | Tax Assessment Tax Assessment Total Assessment is a certain percentage of the fair market value that is determined by local assessors to be the total taxable value of land and additions on the property. | Land | Improvement |
|---|---|---|---|---|
| 2023 | $2,334 | $312,200 | $75,000 | $237,200 |
| 2022 | $1,682 | $170,200 | $62,500 | $107,700 |
| 2021 | $1,682 | $170,200 | $62,500 | $107,700 |
| 2020 | $1,682 | $170,200 | $62,500 | $107,700 |
| 2019 | $1,676 | $170,200 | $62,500 | $107,700 |
| 2018 | $1,600 | $119,900 | $27,500 | $92,400 |
| 2017 | $1,576 | $119,900 | $27,500 | $92,400 |
| 2016 | $1,572 | $119,900 | $27,500 | $92,400 |
| 2015 | $1,569 | $119,900 | $27,500 | $92,400 |
| 2014 | $1,579 | $119,900 | $27,500 | $92,400 |
Agents Affiliated with this Home
-
Elizabeth C. Brown
E
Seller's Agent in 2024
Elizabeth C. Brown
Keller Williams South Park
(303) 929-6667
1 in this area
32 Total Sales
-
Ekaterina Rustamova
E
Buyer's Agent in 2024
Ekaterina Rustamova
Allen Tate Realtors
(551) 246-9523
3 in this area
20 Total Sales
Map
Source: Canopy MLS (Canopy Realtor® Association)
MLS Number: 4168459
APN: 223-032-59
- 12571 Bluestem Ln
- 12315 Bluestem Ln
- 15247 Prescott Hill Ave
- 12416 Stirling Trace Ct
- 12336 Tantallon Ct
- 12321 Aquitaine St Unit 273B
- 14643 Juventus St
- 12421 Fiorentina St
- 14801 Provence Ln
- 11209 Lazio Ln Unit 1
- 15209 Loire Valley St Unit 1A
- 14747 Pomerol Ln
- 15038 Jockeys Ridge Dr
- 12312 McAllister Park Dr
- 6858 Hunts Mesa Dr
- 13930 Daltrey Ln
- 10843 Caroline Acres Rd
- 8310 Sandstone Crest Ln
- 15009 Fanning Manor Ct
- 2296 Idol Rock Dr

