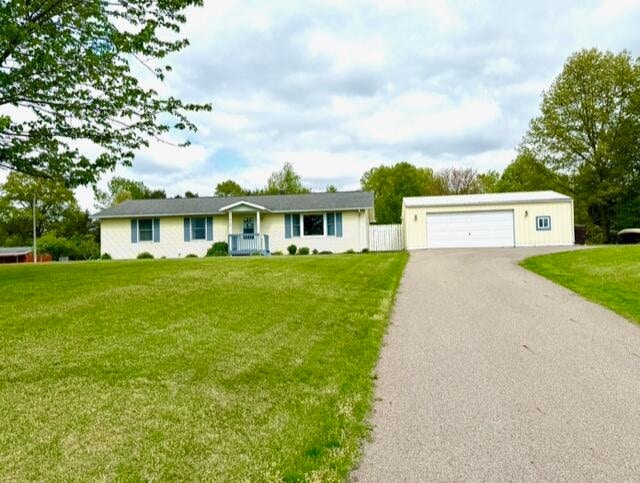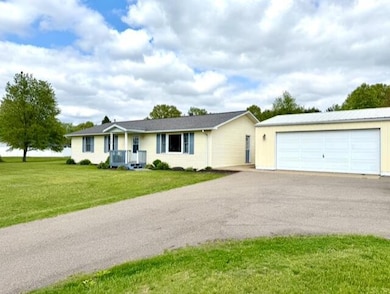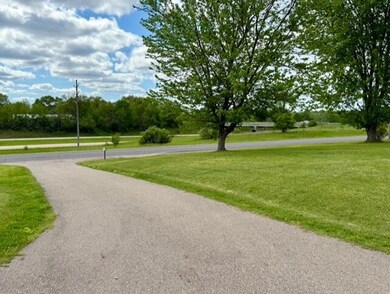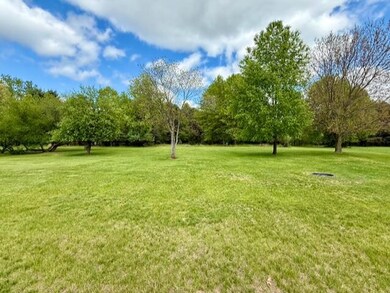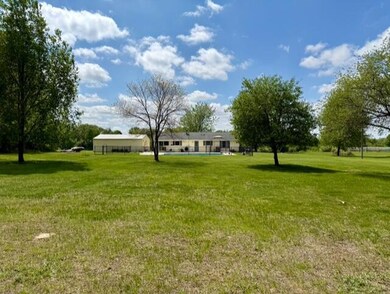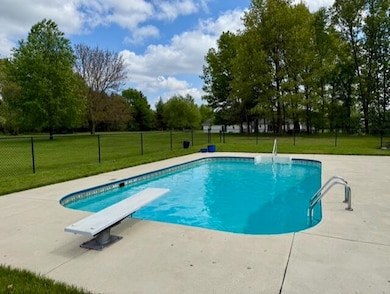
12612 16 Mile Rd Marshall, MI 49068
Marshall/Albion NeighborhoodHighlights
- In Ground Pool
- Wooded Lot
- 2 Car Detached Garage
- 3.1 Acre Lot
- Covered patio or porch
- Eat-In Kitchen
About This Home
As of June 2025Welcome Home! This lovely Marshall Twp Ranch home offers 3 bdrms, 2 full baths, Bright cheery kitchen w/appliances incl, M/F laundry and sits on 3 beautiful acres.This property offers a nice combination of a large grass area with plenty of room for sports, yard games, veggie garden and bonfires also has a large wooded area for exploring,large fenced in area w/in-ground heated pool,large grassy area for pets and a huge concrete patio for tables and lounge chairs, perfect for fun parties and family get togethers. XL 2 car garage has plenty of room for 2 vehicles plus all of the extra toys. There is a huge clean basement that could easily be finished to allow you to double your square footage, already sectioned off for 2 bdrms/office/work out room and a rec-rm/media rm. Updates to include: New High Efficiency furnace and heat pump/Central a/c condenser unit 2024, Well pump, High Efficiency Pool pump, Pool heater 2024, Pool filter system, Divingboard (2017) and Pool liner 2015. This home is very efficient with low gas bills summer and winter (see attached document). Grab your bathing suit and towels just in time for Summer fun! Hurry this one won't last long! Call Listing Realtor Shelly Hope for a private showing 269-274-7201.
Last Agent to Sell the Property
RE/MAX Perrett Associates - Marshall License #6501332630 Listed on: 05/20/2025

Last Buyer's Agent
Berkshire Hathaway HomeServices Michigan Real Estate License #6501368733

Home Details
Home Type
- Single Family
Est. Annual Taxes
- $3,122
Year Built
- Built in 1977
Lot Details
- 3.1 Acre Lot
- Lot Dimensions are 208x612
- Chain Link Fence
- Shrub
- Level Lot
- Wooded Lot
- Garden
- Back Yard Fenced
- Property is zoned Ar-Ar, Ar-Ar
Parking
- 2 Car Detached Garage
Home Design
- Shingle Roof
- Composition Roof
- Metal Roof
- Vinyl Siding
Interior Spaces
- 1,456 Sq Ft Home
- 1-Story Property
- Ceiling Fan
- Window Treatments
- Window Screens
- Living Room
Kitchen
- Eat-In Kitchen
- <<OvenToken>>
- Range<<rangeHoodToken>>
- Dishwasher
- Snack Bar or Counter
Flooring
- Carpet
- Linoleum
- Tile
- Vinyl
Bedrooms and Bathrooms
- 3 Main Level Bedrooms
- En-Suite Bathroom
- 2 Full Bathrooms
Laundry
- Laundry Room
- Laundry on main level
- Dryer
- Washer
Basement
- Basement Fills Entire Space Under The House
- Sump Pump
Pool
- In Ground Pool
- Above Ground Pool
Utilities
- Forced Air Heating and Cooling System
- Heating System Uses Natural Gas
- Well
- Electric Water Heater
- Water Softener Leased
- Septic System
- High Speed Internet
Additional Features
- Low Threshold Shower
- Covered patio or porch
- Tillable Land
Ownership History
Purchase Details
Home Financials for this Owner
Home Financials are based on the most recent Mortgage that was taken out on this home.Purchase Details
Home Financials for this Owner
Home Financials are based on the most recent Mortgage that was taken out on this home.Purchase Details
Purchase Details
Home Financials for this Owner
Home Financials are based on the most recent Mortgage that was taken out on this home.Purchase Details
Similar Homes in Marshall, MI
Home Values in the Area
Average Home Value in this Area
Purchase History
| Date | Type | Sale Price | Title Company |
|---|---|---|---|
| Warranty Deed | $283,000 | None Listed On Document | |
| Warranty Deed | $283,000 | None Listed On Document | |
| Interfamily Deed Transfer | -- | Mutual Title Agency Inc | |
| Interfamily Deed Transfer | -- | None Available | |
| Interfamily Deed Transfer | -- | None Available | |
| Warranty Deed | $116,000 | None Available | |
| Warranty Deed | -- | First American Title Ins Co |
Mortgage History
| Date | Status | Loan Amount | Loan Type |
|---|---|---|---|
| Previous Owner | $110,000 | New Conventional | |
| Previous Owner | $116,000 | New Conventional | |
| Previous Owner | $110,200 | New Conventional |
Property History
| Date | Event | Price | Change | Sq Ft Price |
|---|---|---|---|---|
| 06/11/2025 06/11/25 | Sold | $283,000 | +1.1% | $194 / Sq Ft |
| 05/20/2025 05/20/25 | For Sale | $279,900 | +141.3% | $192 / Sq Ft |
| 09/09/2014 09/09/14 | Sold | $116,000 | +1.0% | $80 / Sq Ft |
| 05/28/2014 05/28/14 | Pending | -- | -- | -- |
| 05/09/2014 05/09/14 | For Sale | $114,900 | -- | $79 / Sq Ft |
Tax History Compared to Growth
Tax History
| Year | Tax Paid | Tax Assessment Tax Assessment Total Assessment is a certain percentage of the fair market value that is determined by local assessors to be the total taxable value of land and additions on the property. | Land | Improvement |
|---|---|---|---|---|
| 2025 | $2,150 | $77,900 | $0 | $0 |
| 2024 | $1,221 | $75,100 | $0 | $0 |
| 2023 | $2,074 | $69,300 | $0 | $0 |
| 2022 | $2,074 | $66,400 | $0 | $0 |
| 2021 | $2,011 | $64,700 | $0 | $0 |
| 2020 | $1,986 | $56,800 | $0 | $0 |
| 2019 | $0 | $54,800 | $0 | $0 |
| 2018 | $0 | $58,400 | $12,300 | $46,100 |
| 2017 | $0 | $59,100 | $0 | $0 |
| 2016 | $0 | $64,000 | $0 | $0 |
| 2015 | -- | $61,400 | $21,682 | $39,718 |
| 2014 | -- | $62,300 | $21,682 | $40,618 |
Agents Affiliated with this Home
-
Shelly Hope

Seller's Agent in 2025
Shelly Hope
RE/MAX Michigan
(269) 781-8100
33 in this area
59 Total Sales
-
Lori Sturdevant

Buyer's Agent in 2025
Lori Sturdevant
Berkshire Hathaway HomeServices Michigan Real Estate
(269) 558-0105
211 in this area
330 Total Sales
Map
Source: Southwestern Michigan Association of REALTORS®
MLS Number: 25023029
APN: 16-340-066-03
- 218 Winston Dr
- 216 Winston Dr
- 15030 A Dr N
- 0 15 1 2 Mile Rd Unit 25024661
- 317 Circle Dr
- 1050 Rebecca St Unit 18
- 14747 A Dr N
- 822 W Green St
- 1037 Rebecca St Unit 9
- 1031 Rebecca St Unit 12
- 1033 Rebecca St Unit 11
- 206 N Fountain St
- 1047 Rebecca St
- 520 W Mansion St
- 103 W Pearl St
- 0000 G (Lot 2) Dr N
- 453 Sherman Dr
- 315 E Spruce St
- 313 S Hamilton St
- 14786 A Dr S
