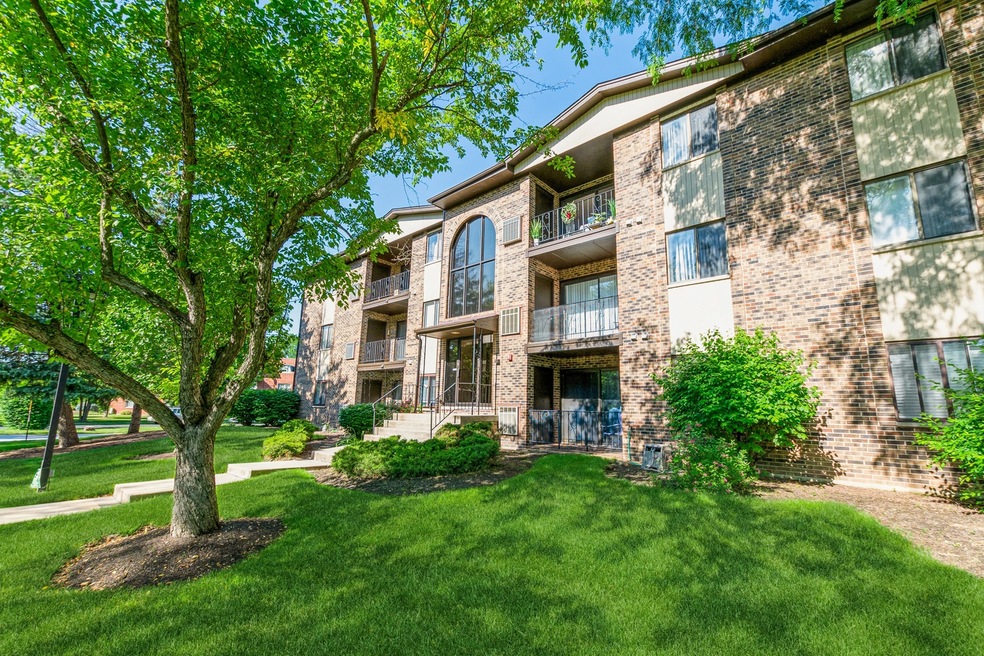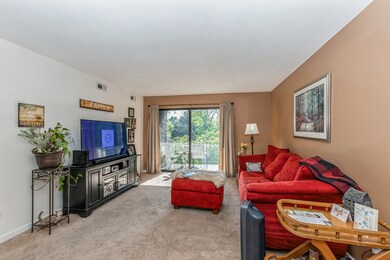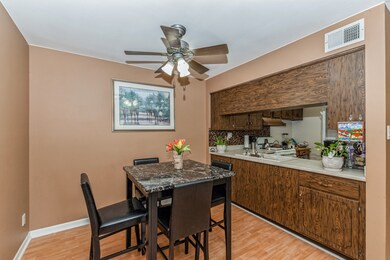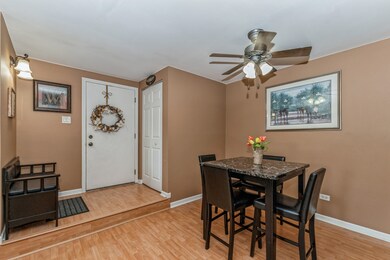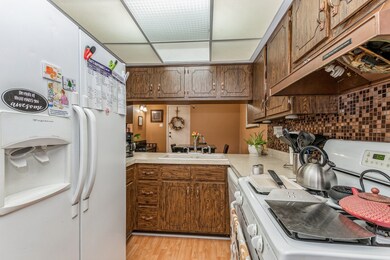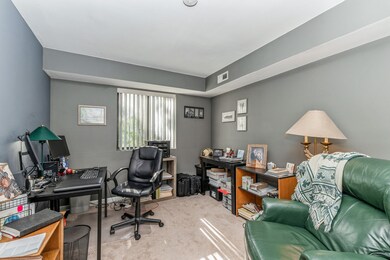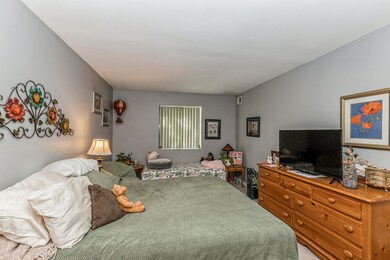
Highlights
- 1 Car Detached Garage
- Storage
- Combination Dining and Living Room
- Resident Manager or Management On Site
- Forced Air Heating and Cooling System
- Ceiling Fan
About This Home
As of July 2022This well maintained, 2 bedroom, 2 full bath condo is ready for occupancy! A beautiful balcony allows you to relish your view of a tree lined street. Enjoy the privacy of your own bathroom off the principal bedroom. Equally appealing is the in unit laundry feature. The property comes with a one car garage & an abundance of exterior parking space for you & your guests. Conveniently located around restaurants, grocery stores, & within a few minutes from highway 294!! Schedule your showing today! No FHA.
Last Agent to Sell the Property
Berkshire Hathaway HomeServices Starck Real Estate License #475188003 Listed on: 06/09/2022

Property Details
Home Type
- Condominium
Est. Annual Taxes
- $1,961
Year Built
- Built in 1985
HOA Fees
- $238 Monthly HOA Fees
Parking
- 1 Car Detached Garage
- Garage Door Opener
- Parking Included in Price
- Unassigned Parking
Home Design
- Brick Exterior Construction
Interior Spaces
- 1,100 Sq Ft Home
- 3-Story Property
- Ceiling Fan
- Combination Dining and Living Room
- Storage
Kitchen
- Range<<rangeHoodToken>>
- <<microwave>>
- Dishwasher
Bedrooms and Bathrooms
- 2 Bedrooms
- 2 Potential Bedrooms
- 2 Full Bathrooms
Laundry
- Laundry in unit
- Dryer
- Washer
Home Security
Additional Features
- Additional Parcels
- Forced Air Heating and Cooling System
Listing and Financial Details
- Homeowner Tax Exemptions
Community Details
Overview
- Association fees include water, parking, insurance, exterior maintenance
- 12 Units
- Tim Heyworth Association, Phone Number (708) 425-8700
- Property managed by Erickson Management
Pet Policy
- Pets up to 15 lbs
- Dogs and Cats Allowed
Security
- Resident Manager or Management On Site
- Carbon Monoxide Detectors
Ownership History
Purchase Details
Home Financials for this Owner
Home Financials are based on the most recent Mortgage that was taken out on this home.Purchase Details
Home Financials for this Owner
Home Financials are based on the most recent Mortgage that was taken out on this home.Purchase Details
Purchase Details
Home Financials for this Owner
Home Financials are based on the most recent Mortgage that was taken out on this home.Purchase Details
Home Financials for this Owner
Home Financials are based on the most recent Mortgage that was taken out on this home.Purchase Details
Home Financials for this Owner
Home Financials are based on the most recent Mortgage that was taken out on this home.Purchase Details
Home Financials for this Owner
Home Financials are based on the most recent Mortgage that was taken out on this home.Similar Homes in the area
Home Values in the Area
Average Home Value in this Area
Purchase History
| Date | Type | Sale Price | Title Company |
|---|---|---|---|
| Warranty Deed | $132,000 | None Listed On Document | |
| Warranty Deed | $112,500 | Affinity Title | |
| Interfamily Deed Transfer | -- | None Available | |
| Warranty Deed | $73,000 | Old Republic Title | |
| Warranty Deed | $55,000 | None Available | |
| Warranty Deed | $138,000 | Ticor Title Ins Co 2002 | |
| Warranty Deed | $110,000 | Pntn |
Mortgage History
| Date | Status | Loan Amount | Loan Type |
|---|---|---|---|
| Open | $128,040 | New Conventional | |
| Previous Owner | $106,875 | New Conventional | |
| Previous Owner | $69,350 | New Conventional | |
| Previous Owner | $6,000 | Stand Alone Second | |
| Previous Owner | $51,700 | New Conventional | |
| Previous Owner | $102,671 | New Conventional | |
| Previous Owner | $110,400 | Unknown | |
| Previous Owner | $27,600 | Stand Alone Second | |
| Previous Owner | $104,500 | Unknown |
Property History
| Date | Event | Price | Change | Sq Ft Price |
|---|---|---|---|---|
| 07/26/2022 07/26/22 | Sold | $132,000 | -2.1% | $120 / Sq Ft |
| 06/22/2022 06/22/22 | Pending | -- | -- | -- |
| 06/09/2022 06/09/22 | For Sale | $134,900 | +19.9% | $123 / Sq Ft |
| 04/23/2021 04/23/21 | Sold | $112,500 | -2.1% | $102 / Sq Ft |
| 02/08/2021 02/08/21 | Pending | -- | -- | -- |
| 01/30/2021 01/30/21 | For Sale | $114,900 | +57.4% | $104 / Sq Ft |
| 04/28/2016 04/28/16 | Sold | $73,000 | -2.0% | $73 / Sq Ft |
| 03/02/2016 03/02/16 | Pending | -- | -- | -- |
| 02/20/2016 02/20/16 | For Sale | $74,500 | +35.5% | $75 / Sq Ft |
| 05/08/2015 05/08/15 | Sold | $55,000 | -15.3% | $55 / Sq Ft |
| 12/26/2014 12/26/14 | Pending | -- | -- | -- |
| 12/15/2014 12/15/14 | For Sale | $64,900 | -- | $65 / Sq Ft |
Tax History Compared to Growth
Tax History
| Year | Tax Paid | Tax Assessment Tax Assessment Total Assessment is a certain percentage of the fair market value that is determined by local assessors to be the total taxable value of land and additions on the property. | Land | Improvement |
|---|---|---|---|---|
| 2024 | $1,965 | $11,898 | $1,245 | $10,653 |
| 2023 | $3,189 | $11,898 | $1,245 | $10,653 |
| 2022 | $3,189 | $7,942 | $1,067 | $6,875 |
| 2021 | $1,762 | $7,941 | $1,067 | $6,874 |
| 2020 | $1,827 | $7,941 | $1,067 | $6,874 |
| 2019 | $1,876 | $8,217 | $978 | $7,239 |
| 2018 | $3,099 | $8,217 | $978 | $7,239 |
| 2017 | $3,121 | $8,217 | $978 | $7,239 |
| 2016 | $1,870 | $7,320 | $800 | $6,520 |
| 2015 | $1,806 | $7,320 | $800 | $6,520 |
| 2014 | $1,764 | $7,320 | $800 | $6,520 |
| 2013 | $2,451 | $9,768 | $800 | $8,968 |
Agents Affiliated with this Home
-
Adlin Sosa

Seller's Agent in 2022
Adlin Sosa
Berkshire Hathaway HomeServices Starck Real Estate
(773) 640-1623
2 in this area
23 Total Sales
-
Efrain Rodriguez

Buyer's Agent in 2022
Efrain Rodriguez
Christine & Ramon Corp
(708) 514-1620
1 in this area
30 Total Sales
-
Ewelina Siuta

Seller's Agent in 2021
Ewelina Siuta
eXp Realty
(773) 577-4297
1 in this area
138 Total Sales
-
Diane Williams

Seller's Agent in 2016
Diane Williams
RE/MAX 10
(708) 275-7731
2 in this area
132 Total Sales
-
B
Buyer's Agent in 2016
Barbara Gembala
RE/MAX 10
-
Barry Gaw

Seller's Agent in 2015
Barry Gaw
RE/MAX
(708) 857-1500
6 in this area
166 Total Sales
Map
Source: Midwest Real Estate Data (MRED)
MLS Number: 11426032
APN: 24-28-304-024-1019
- 12620 S Alpine Dr Unit 8
- 12720 Carriage Ln Unit H2
- 5544 W Cal Sag Rd
- 5530 Parkview Ct
- 5715 Park Place Unit K1
- 5704 128th St Unit 3D
- 5704 W 128th St Unit 1C
- 12625 S Menard Ave
- 5821 W 127th St
- 9208 S Monitor Ave
- 5701 W 129th Place Unit 2B
- 12801 W Playfield Dr
- 12809 W Playfield Dr
- 5715 129th St Unit 1A
- 12850 Crestbrook Ct Unit 3
- 5844 W 124th St
- 12813 E Playfield Dr
- 5907 W 124th St
- 15800 S Laramie Ave Unit Q
- 12732 S Austin Ave
