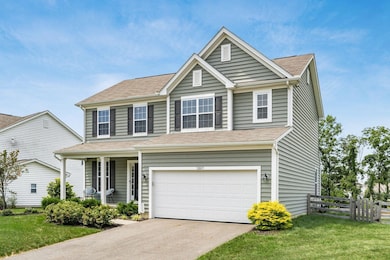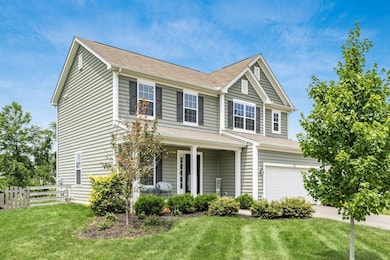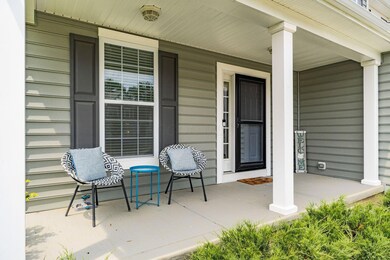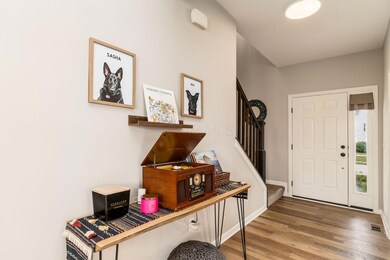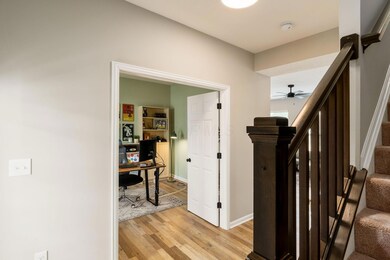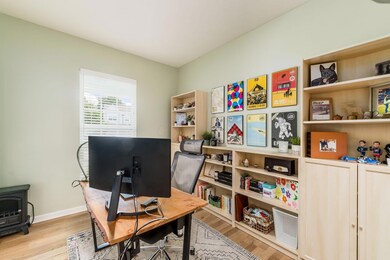
12617 Prairie View Dr NW Etna, OH 43147
Violet NeighborhoodEstimated payment $3,175/month
Highlights
- Traditional Architecture
- 2 Car Attached Garage
- Bike Trail
- Toll Gate Elementary School Rated A-
- Forced Air Heating and Cooling System
- Family Room
About This Home
Welcome to this recently built 3-bedroom, 2.5-bath home featuring a spacious loft, flex/office room, and open-concept living. The kitchen boasts updated cabinets, stainless steel appliances, a pantry, and engineered hardwood floors throughout the first floor. Upstairs includes all bedrooms, a loft, 2 full baths, and a large laundry room. The owner's suite offers a private bath with double vanity and walk-in closet. Enjoy the fenced backyard with stamped concrete patio and an EV-friendly 2-car garage. Full basement with bath rough-in. Conveniently located near schools, shopping, and dining!
Listing Agent
Street Sotheby's International License #2014001313 Listed on: 07/18/2025

Home Details
Home Type
- Single Family
Est. Annual Taxes
- $5,908
Year Built
- Built in 2021
Lot Details
- 0.26 Acre Lot
HOA Fees
- $52 Monthly HOA Fees
Parking
- 2 Car Attached Garage
Home Design
- Traditional Architecture
- Vinyl Siding
Interior Spaces
- 2,076 Sq Ft Home
- 2-Story Property
- Insulated Windows
- Family Room
- Laundry on upper level
- Basement
Kitchen
- Gas Range
- Microwave
- Dishwasher
Flooring
- Carpet
- Vinyl
Bedrooms and Bathrooms
- 3 Bedrooms
Utilities
- Forced Air Heating and Cooling System
- Heating System Uses Gas
Listing and Financial Details
- Assessor Parcel Number 03-60703-200
Community Details
Overview
- Association Phone (614) 766-6500
- Real Property HOA
Recreation
- Bike Trail
Map
Home Values in the Area
Average Home Value in this Area
Tax History
| Year | Tax Paid | Tax Assessment Tax Assessment Total Assessment is a certain percentage of the fair market value that is determined by local assessors to be the total taxable value of land and additions on the property. | Land | Improvement |
|---|---|---|---|---|
| 2024 | $13,513 | $114,030 | $20,210 | $93,820 |
| 2023 | $5,489 | $114,030 | $20,210 | $93,820 |
| 2022 | $5,505 | $114,030 | $20,210 | $93,820 |
| 2021 | $1,994 | $36,330 | $20,210 | $16,120 |
| 2020 | $0 | $0 | $0 | $0 |
Property History
| Date | Event | Price | Change | Sq Ft Price |
|---|---|---|---|---|
| 07/18/2025 07/18/25 | For Sale | $475,000 | +53.3% | $229 / Sq Ft |
| 06/24/2021 06/24/21 | Pending | -- | -- | -- |
| 06/24/2021 06/24/21 | For Sale | $309,880 | 0.0% | $153 / Sq Ft |
| 06/10/2021 06/10/21 | Sold | $309,880 | -- | $153 / Sq Ft |
Purchase History
| Date | Type | Sale Price | Title Company |
|---|---|---|---|
| Warranty Deed | $309,900 | None Available |
Mortgage History
| Date | Status | Loan Amount | Loan Type |
|---|---|---|---|
| Open | $247,904 | New Conventional |
Similar Homes in Etna, OH
Source: Columbus and Central Ohio Regional MLS
MLS Number: 225026320
APN: 03-60703-200
- 12644 Prairie View Dr NW
- 7087 Ribault Dr NW
- 7181 Fenwick St NW
- 7197 Ribault Dr NW
- 12181 Prairie View Dr NW
- 7271 Ribault Dr NW
- 12150 Tybee Ct NW
- 7044 Sanctuary Dr NW
- 12235 Tybee Ct NW
- 12281 Tybee Way NW
- 12293 Tybee Way NW
- 12253 Tybee Ct NW
- 7069 Sanctuary Dr NW
- 12146 Prairie View Dr NW
- 12146 Prairie View Dr NW
- 12146 Prairie View Dr NW
- 12146 Prairie View Dr NW
- 12146 Prairie View Dr NW
- 12146 Prairie View Dr NW
- 12146 Prairie View Dr NW
- 7271 Refugee
- 12500 Dardevle Ct
- 8067 Hula Popper St
- 8050 Rapala Ln
- 512 Longview St
- 450 Meadows Blvd
- 101 Courtright Rd E
- 12143 Twincreek Dr
- 167 Gala Ave
- 150 Lakepoint Ct
- 130 Cumberland Way
- 12038 Woodstock Ave
- 572 Sycamore Dr
- 9760 Ashley River Dr
- 602 Redbud Rd
- 9060 Heirloom Ln
- 235 Evergreen Ct
- 381 Stone Mill Rd
- 2422 Banks Edge Way
- 1802 Kellys Path

