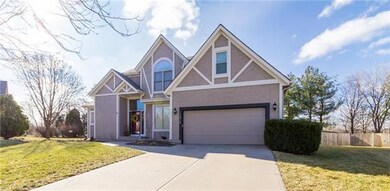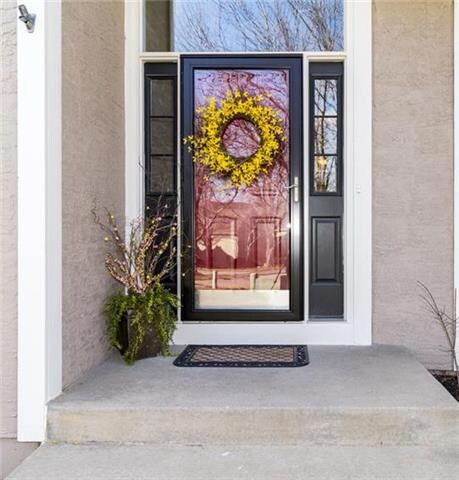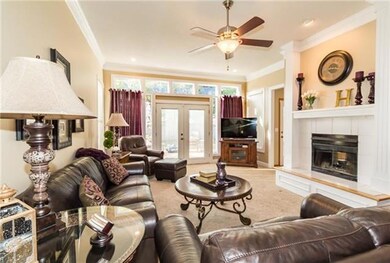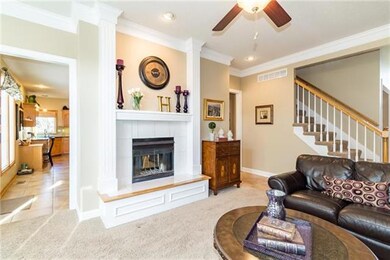
12618 Westgate St Overland Park, KS 66213
Nottingham NeighborhoodHighlights
- Deck
- Hearth Room
- Traditional Architecture
- Pleasant Ridge Elementary School Rated A-
- Vaulted Ceiling
- Main Floor Primary Bedroom
About This Home
As of April 2025PERFECTION! Must see this immaculately kept home in quiet cul-de-sac. Highly sought out Master Suite on main floor, includes large walk-in closet. 2 full baths on main level. Beautiful, open kitchen with hearth room. French doors in livingroom lead to large fenced backyard with composite deck. Large walk-in closets in upstairs bedrooms as well. Large bonus/loft room upstairs. Large unfinished basement. Easy walk to neighborhood pool!
Last Agent to Sell the Property
Keller Williams Realty Partners Inc. License #SP00051171 Listed on: 02/25/2016

Home Details
Home Type
- Single Family
Est. Annual Taxes
- $3,693
Year Built
- Built in 1996
Lot Details
- Cul-De-Sac
- Privacy Fence
- Many Trees
HOA Fees
- $57 Monthly HOA Fees
Parking
- 2 Car Attached Garage
Home Design
- Traditional Architecture
- Composition Roof
- Wood Siding
- Stucco
Interior Spaces
- 2,833 Sq Ft Home
- Wet Bar: Double Vanity, Shower Over Tub, Ceramic Tiles, Shower Only, Carpet, Cathedral/Vaulted Ceiling, Ceiling Fan(s), Skylight(s), Separate Shower And Tub, Walk-In Closet(s), Kitchen Island, Fireplace
- Built-In Features: Double Vanity, Shower Over Tub, Ceramic Tiles, Shower Only, Carpet, Cathedral/Vaulted Ceiling, Ceiling Fan(s), Skylight(s), Separate Shower And Tub, Walk-In Closet(s), Kitchen Island, Fireplace
- Vaulted Ceiling
- Ceiling Fan: Double Vanity, Shower Over Tub, Ceramic Tiles, Shower Only, Carpet, Cathedral/Vaulted Ceiling, Ceiling Fan(s), Skylight(s), Separate Shower And Tub, Walk-In Closet(s), Kitchen Island, Fireplace
- Skylights
- See Through Fireplace
- Gas Fireplace
- Some Wood Windows
- Thermal Windows
- Shades
- Plantation Shutters
- Drapes & Rods
- Living Room with Fireplace
- Formal Dining Room
- Loft
- Laundry on main level
Kitchen
- Hearth Room
- Kitchen Island
- Granite Countertops
- Laminate Countertops
Flooring
- Wall to Wall Carpet
- Linoleum
- Laminate
- Stone
- Ceramic Tile
- Luxury Vinyl Plank Tile
- Luxury Vinyl Tile
Bedrooms and Bathrooms
- 4 Bedrooms
- Primary Bedroom on Main
- Cedar Closet: Double Vanity, Shower Over Tub, Ceramic Tiles, Shower Only, Carpet, Cathedral/Vaulted Ceiling, Ceiling Fan(s), Skylight(s), Separate Shower And Tub, Walk-In Closet(s), Kitchen Island, Fireplace
- Walk-In Closet: Double Vanity, Shower Over Tub, Ceramic Tiles, Shower Only, Carpet, Cathedral/Vaulted Ceiling, Ceiling Fan(s), Skylight(s), Separate Shower And Tub, Walk-In Closet(s), Kitchen Island, Fireplace
- 3 Full Bathrooms
- Double Vanity
- <<tubWithShowerToken>>
Basement
- Basement Fills Entire Space Under The House
- Sump Pump
Outdoor Features
- Deck
- Enclosed patio or porch
Location
- City Lot
Schools
- Pleasant Ridge Elementary School
- Olathe East High School
Utilities
- Central Heating and Cooling System
- Heat Pump System
Listing and Financial Details
- Assessor Parcel Number NP19050001 0007
Community Details
Overview
- Association fees include snow removal, trash pick up
- Fairway Woods Subdivision
Recreation
- Community Pool
Ownership History
Purchase Details
Home Financials for this Owner
Home Financials are based on the most recent Mortgage that was taken out on this home.Purchase Details
Home Financials for this Owner
Home Financials are based on the most recent Mortgage that was taken out on this home.Purchase Details
Home Financials for this Owner
Home Financials are based on the most recent Mortgage that was taken out on this home.Purchase Details
Home Financials for this Owner
Home Financials are based on the most recent Mortgage that was taken out on this home.Purchase Details
Home Financials for this Owner
Home Financials are based on the most recent Mortgage that was taken out on this home.Purchase Details
Home Financials for this Owner
Home Financials are based on the most recent Mortgage that was taken out on this home.Purchase Details
Purchase Details
Purchase Details
Similar Homes in Overland Park, KS
Home Values in the Area
Average Home Value in this Area
Purchase History
| Date | Type | Sale Price | Title Company |
|---|---|---|---|
| Warranty Deed | -- | Superior Title | |
| Warranty Deed | -- | Superior Title | |
| Warranty Deed | -- | Kansas City Title | |
| Warranty Deed | -- | Clt | |
| Warranty Deed | -- | Continental Title Company | |
| Warranty Deed | -- | Continental Title | |
| Special Warranty Deed | -- | Chicago Title Insurance Co | |
| Sheriffs Deed | $276,491 | None Available | |
| Warranty Deed | -- | Parkway Title Inc | |
| Sheriffs Deed | $212,879 | Kansas Title |
Mortgage History
| Date | Status | Loan Amount | Loan Type |
|---|---|---|---|
| Open | $497,811 | FHA | |
| Closed | $497,811 | FHA | |
| Previous Owner | $451,250 | New Conventional | |
| Previous Owner | $342,000 | New Conventional | |
| Previous Owner | $292,500 | New Conventional | |
| Previous Owner | $196,000 | New Conventional | |
| Previous Owner | $223,900 | New Conventional | |
| Previous Owner | $219,400 | New Conventional | |
| Previous Owner | $216,505 | New Conventional | |
| Previous Owner | $15,000 | New Conventional | |
| Closed | $0 | Unknown |
Property History
| Date | Event | Price | Change | Sq Ft Price |
|---|---|---|---|---|
| 04/28/2025 04/28/25 | Sold | -- | -- | -- |
| 03/23/2025 03/23/25 | Pending | -- | -- | -- |
| 03/21/2025 03/21/25 | For Sale | $485,000 | 0.0% | $164 / Sq Ft |
| 04/28/2023 04/28/23 | Sold | -- | -- | -- |
| 03/30/2023 03/30/23 | Pending | -- | -- | -- |
| 03/26/2023 03/26/23 | Price Changed | $485,000 | -3.0% | $164 / Sq Ft |
| 03/23/2023 03/23/23 | For Sale | $500,000 | +37.2% | $169 / Sq Ft |
| 09/17/2019 09/17/19 | Sold | -- | -- | -- |
| 07/31/2019 07/31/19 | Pending | -- | -- | -- |
| 07/10/2019 07/10/19 | For Sale | $364,500 | +5.7% | $123 / Sq Ft |
| 04/29/2016 04/29/16 | Sold | -- | -- | -- |
| 04/04/2016 04/04/16 | Pending | -- | -- | -- |
| 02/24/2016 02/24/16 | For Sale | $345,000 | +27.8% | $122 / Sq Ft |
| 11/06/2012 11/06/12 | Sold | -- | -- | -- |
| 10/09/2012 10/09/12 | Pending | -- | -- | -- |
| 07/05/2012 07/05/12 | For Sale | $270,000 | -- | $95 / Sq Ft |
Tax History Compared to Growth
Tax History
| Year | Tax Paid | Tax Assessment Tax Assessment Total Assessment is a certain percentage of the fair market value that is determined by local assessors to be the total taxable value of land and additions on the property. | Land | Improvement |
|---|---|---|---|---|
| 2024 | $6,224 | $57,005 | $12,889 | $44,116 |
| 2023 | $5,909 | $53,279 | $12,889 | $40,390 |
| 2022 | $5,407 | $47,725 | $12,889 | $34,836 |
| 2021 | $5,407 | $43,229 | $11,721 | $31,508 |
| 2020 | $4,922 | $41,400 | $9,770 | $31,630 |
| 2019 | $4,891 | $40,836 | $6,518 | $34,318 |
| 2018 | $4,787 | $39,663 | $6,518 | $33,145 |
| 2017 | $4,441 | $36,501 | $6,518 | $29,983 |
| 2016 | $3,799 | $32,016 | $6,518 | $25,498 |
| 2015 | $3,717 | $31,636 | $6,518 | $25,118 |
| 2013 | -- | $28,175 | $6,518 | $21,657 |
Agents Affiliated with this Home
-
Kia Robinson

Seller's Agent in 2025
Kia Robinson
1st Class Real Estate KC
(816) 919-0044
2 in this area
42 Total Sales
-
Willis Woods
W
Buyer's Agent in 2025
Willis Woods
1st Class Real Estate KC
(480) 848-7881
1 in this area
128 Total Sales
-
Jan Madsen
J
Seller's Agent in 2023
Jan Madsen
ReeceNichols - Overland Park
(913) 339-6800
1 in this area
37 Total Sales
-
Cheryl Fromong

Seller's Agent in 2019
Cheryl Fromong
Keller Williams Realty Partners Inc.
(913) 481-4436
1 in this area
60 Total Sales
-
Gillette Woodward

Seller's Agent in 2016
Gillette Woodward
Keller Williams Realty Partners Inc.
(913) 269-6002
1 in this area
94 Total Sales
-
Tim Sikpi Sikpi
T
Buyer's Agent in 2016
Tim Sikpi Sikpi
KW KANSAS CITY METRO
(913) 825-7500
17 Total Sales
Map
Source: Heartland MLS
MLS Number: 1977221
APN: NP19050001-0007
- 12705 W 126th St
- 12712 W 126th St
- 12808 Century St
- 13100 W 127th Place
- 12839 Century St
- 12605 Hauser St
- 13406 W 126th Place
- 12333 Westgate St
- 12522 W 123rd Terrace
- 12603 W 123rd Terrace
- 11808 W 128th St
- 11821 W 128th St
- 12201 W 129th Terrace
- 12337 Gillette St
- 12540 W 123rd St
- 12828 Noland St
- 12825 Garnett St
- 12012 W 121st St
- 13007 Long St
- 13310 W 129th St





