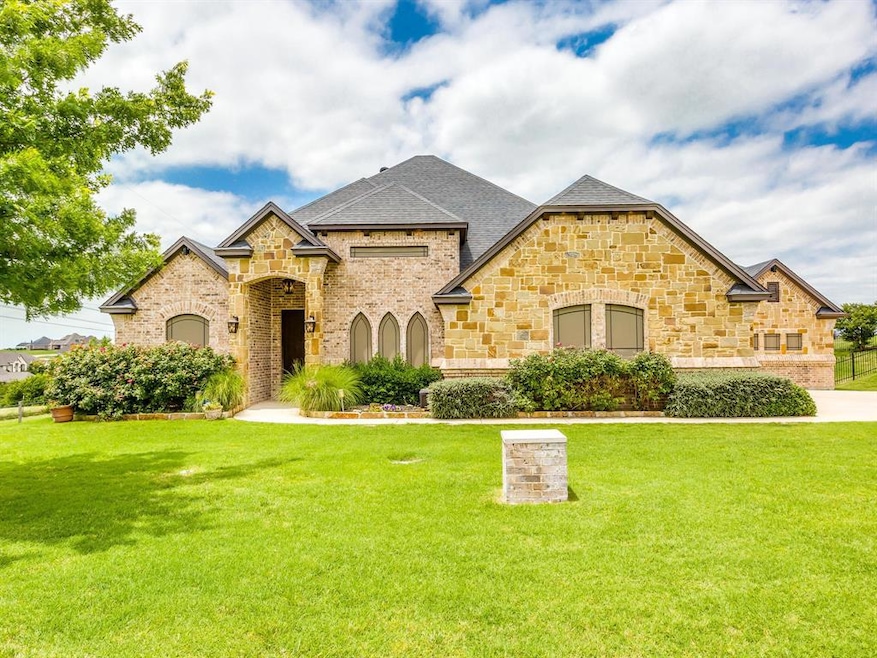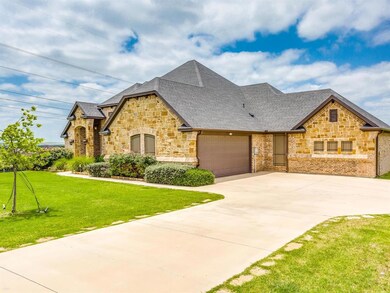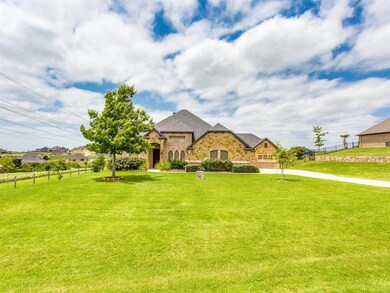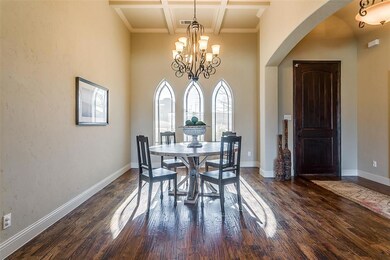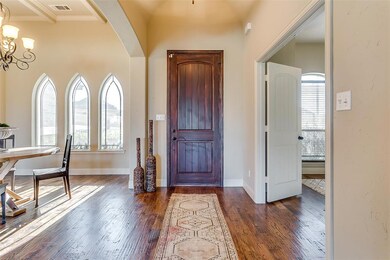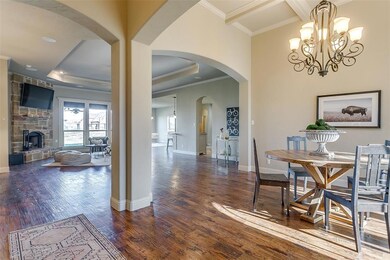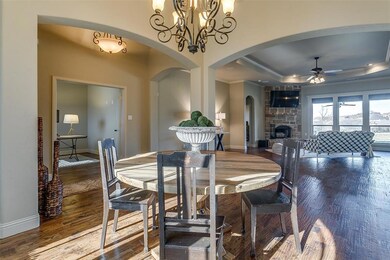
12624 Bella Vino Dr Fort Worth, TX 76126
Far Southwest Fort Worth NeighborhoodHighlights
- Solar Power System
- Ranch Style House
- Covered patio or porch
- Vandagriff Elementary School Rated A
- Wood Flooring
- 2 Car Attached Garage
About This Home
As of February 2020A new floorplan for this Bella Ranch home creates a true media room or second living area. Beautiful ranch style home on just over an acre with open concept home has gleaming hardwood floors with plenty of room for entertaining. Spacious living room with Austin stone fireplace and a gourmet kitchen with antique style cabinetry and custom stonework.The spa-like master bathroom in its own private suite of the home. An additional room at the front door entrance can be used as an office or additional bedroom. Additional bedrooms with game room adjacent make for a wonderful kids space or guest area. The office could be used as a 4 bedroom. Home has been immaculately taken care of and easy to show.
Last Agent to Sell the Property
League Real Estate License #0614301 Listed on: 01/28/2020

Home Details
Home Type
- Single Family
Est. Annual Taxes
- $3,618
Year Built
- Built in 2012
Lot Details
- 1.1 Acre Lot
- Wrought Iron Fence
- Landscaped
- Interior Lot
- Sprinkler System
- Few Trees
- Garden
- Large Grassy Backyard
HOA Fees
- $42 Monthly HOA Fees
Parking
- 2 Car Attached Garage
- Oversized Parking
Home Design
- Ranch Style House
- Traditional Architecture
- Brick Exterior Construction
- Slab Foundation
- Composition Roof
Interior Spaces
- 2,807 Sq Ft Home
- Wired For A Flat Screen TV
- Ceiling Fan
- Decorative Lighting
- Wood Burning Fireplace
- Stone Fireplace
- <<energyStarQualifiedWindowsToken>>
- Window Treatments
Kitchen
- Electric Oven
- Electric Cooktop
- <<microwave>>
- Dishwasher
- Disposal
Flooring
- Wood
- Carpet
- Ceramic Tile
Bedrooms and Bathrooms
- 4 Bedrooms
- 2 Full Bathrooms
Laundry
- Full Size Washer or Dryer
- Washer and Electric Dryer Hookup
Attic
- Attic Fan
- 12 Inch+ Attic Insulation
Home Security
- Security System Owned
- Fire and Smoke Detector
Eco-Friendly Details
- Energy-Efficient Appliances
- Solar Power System
Outdoor Features
- Covered patio or porch
- Exterior Lighting
Schools
- Vandagriff Elementary School
- Aledo Middle School
- Mcanally Middle School
- Aledo High School
Utilities
- Central Heating and Cooling System
- Well
- Aerobic Septic System
- High Speed Internet
- Cable TV Available
Listing and Financial Details
- Legal Lot and Block 1 / 10
- Assessor Parcel Number 41519914
- $8,760 per year unexempt tax
Community Details
Overview
- Association fees include maintenance structure
- Globolink Management HOA, Phone Number (817) 741-0827
- Bella Flora Subdivision
- Mandatory home owners association
Security
- Security Service
Ownership History
Purchase Details
Purchase Details
Home Financials for this Owner
Home Financials are based on the most recent Mortgage that was taken out on this home.Purchase Details
Purchase Details
Home Financials for this Owner
Home Financials are based on the most recent Mortgage that was taken out on this home.Purchase Details
Home Financials for this Owner
Home Financials are based on the most recent Mortgage that was taken out on this home.Purchase Details
Home Financials for this Owner
Home Financials are based on the most recent Mortgage that was taken out on this home.Similar Homes in Fort Worth, TX
Home Values in the Area
Average Home Value in this Area
Purchase History
| Date | Type | Sale Price | Title Company |
|---|---|---|---|
| Warranty Deed | -- | None Listed On Document | |
| Warranty Deed | -- | Rtc | |
| Deed Of Distribution | -- | Fidelity National Title | |
| Vendors Lien | -- | None Available | |
| Vendors Lien | -- | Providence Title | |
| Vendors Lien | -- | None Available |
Mortgage History
| Date | Status | Loan Amount | Loan Type |
|---|---|---|---|
| Previous Owner | $55,365 | Credit Line Revolving | |
| Previous Owner | $265,000 | New Conventional | |
| Previous Owner | $54,500 | Credit Line Revolving | |
| Previous Owner | $272,555 | New Conventional | |
| Previous Owner | $199,800 | Purchase Money Mortgage |
Property History
| Date | Event | Price | Change | Sq Ft Price |
|---|---|---|---|---|
| 07/17/2025 07/17/25 | For Sale | $725,000 | 0.0% | $258 / Sq Ft |
| 12/08/2023 12/08/23 | Rented | $3,600 | 0.0% | -- |
| 11/15/2023 11/15/23 | Off Market | $3,600 | -- | -- |
| 10/11/2023 10/11/23 | Price Changed | $3,600 | +5.9% | $1 / Sq Ft |
| 10/02/2023 10/02/23 | For Rent | $3,400 | 0.0% | -- |
| 02/06/2020 02/06/20 | Sold | -- | -- | -- |
| 01/30/2020 01/30/20 | Pending | -- | -- | -- |
| 01/28/2020 01/28/20 | For Sale | $399,000 | -- | $142 / Sq Ft |
Tax History Compared to Growth
Tax History
| Year | Tax Paid | Tax Assessment Tax Assessment Total Assessment is a certain percentage of the fair market value that is determined by local assessors to be the total taxable value of land and additions on the property. | Land | Improvement |
|---|---|---|---|---|
| 2024 | $3,618 | $650,000 | $132,600 | $517,400 |
| 2023 | $11,033 | $619,127 | $85,000 | $534,127 |
| 2022 | $11,536 | $569,241 | $85,000 | $484,241 |
| 2021 | $8,386 | $390,000 | $93,500 | $296,500 |
| 2020 | $8,439 | $390,000 | $93,500 | $296,500 |
| 2019 | $9,462 | $416,467 | $93,500 | $322,967 |
| 2018 | $2,610 | $385,574 | $76,500 | $309,074 |
| 2017 | $8,861 | $389,944 | $76,500 | $313,444 |
| 2016 | $8,056 | $350,000 | $70,518 | $279,482 |
| 2015 | -- | $352,613 | $46,750 | $305,863 |
| 2014 | -- | $296,300 | $46,750 | $249,550 |
Agents Affiliated with this Home
-
Saydonica Schultz
S
Seller's Agent in 2025
Saydonica Schultz
Fathom Realty LLC
(817) 991-3678
107 Total Sales
-
Angela Therwhanger
A
Seller's Agent in 2023
Angela Therwhanger
Burt Ladner Real Estate LLC
(682) 360-1335
12 Total Sales
-
Amy Chairez
A
Buyer's Agent in 2023
Amy Chairez
Compass RE Texas, LLC
(817) 487-1900
45 Total Sales
-
Kellie Bullinger

Seller's Agent in 2020
Kellie Bullinger
League Real Estate
(817) 703-8209
2 in this area
123 Total Sales
-
Suzanne Burt

Buyer's Agent in 2020
Suzanne Burt
Burt Ladner Real Estate LLC
(817) 996-4838
67 Total Sales
Map
Source: North Texas Real Estate Information Systems (NTREIS)
MLS Number: 14268529
APN: 41519914
- 12750 Bella Roma Dr
- 12701 Roma Dr
- 12825 Modena Ct
- 12501 Bella Amore Dr
- 12809 Portifino St
- 12425 Bella Amore Dr
- 7909 Bella Flora Dr
- 12800 Bella Sereno Ct
- 7817 Bella Flora Dr
- 12150 Bella Parco Dr
- 12308 Dolce Vita Dr
- 12717 Bella Sereno Ct
- 7756 Bella Milano Dr
- 12233 Bella Italia Dr
- 7758 Barber Ranch Rd
- 7745 Laura Lake Ln
- 12261 Bella Italia Dr
- 12370 Bella Colina Dr
- 7725 Bella Milano Dr
- 7755 Barber Ranch Rd
