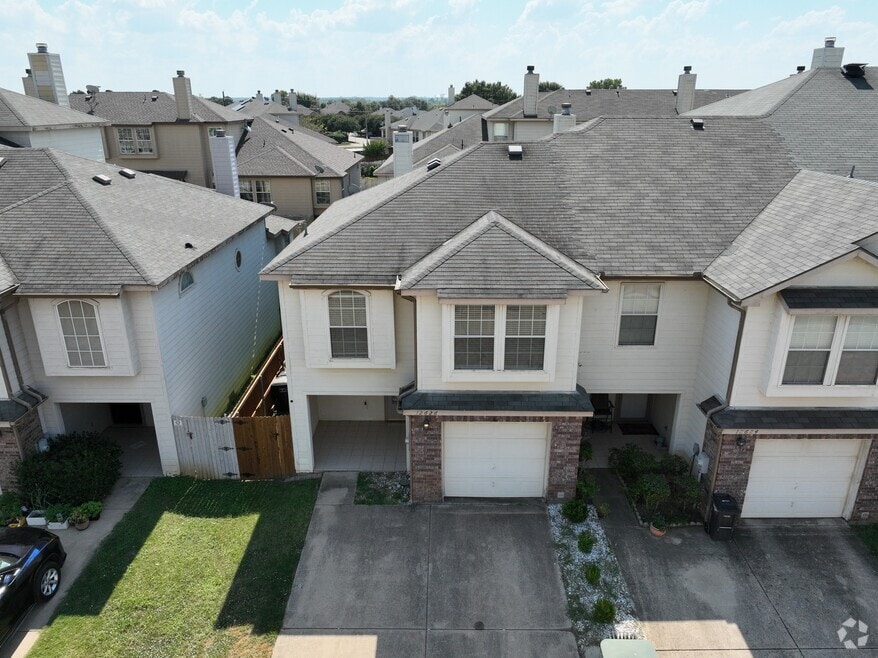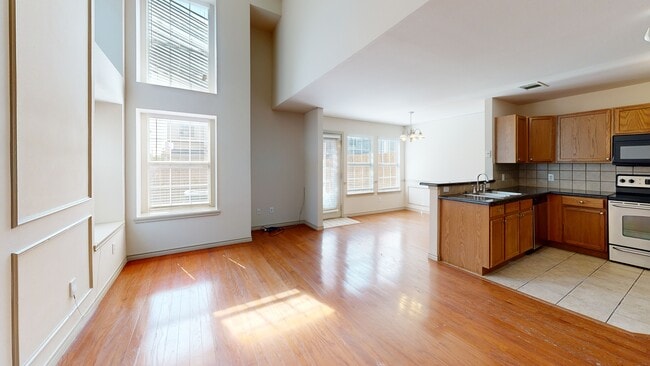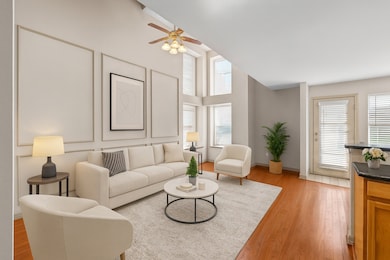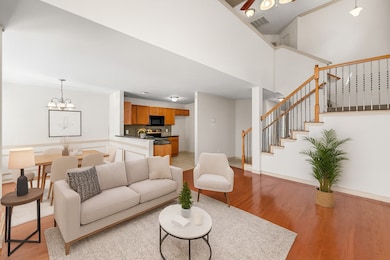
12626 Bay Ave Euless, TX 76040
Stonewood/Stone Creek NeighborhoodEstimated payment $2,109/month
Highlights
- Hot Property
- Open Floorplan
- Granite Countertops
- Oakwood Terrace Elementary School Rated A-
- Traditional Architecture
- Private Yard
About This Home
Move in ready beautiful end unit townhome with open floor plan! Property has 2 bedrooms and 2 and half bathrooms. Master bedroom is huge with ample sitting area, 2 separate closets and ensuite bathroom! Second bathroom services just the secondary bedroom and there is a guest half bathroom downstairs. Lots of storage space! Utility room is off the kitchen and sufficient for full size washer and dryer. Covered porch in front and partially covered patio in back. Private fenced yard in back ideal for relaxing and entertainment. This property is located just a few minutes from the DFW airport and has easy access to tons of restaurants, entertainment and shopping. Easy access to highways! Some photos are virtually staged. Call for more details and showing today!
Listing Agent
eXp Realty LLC Brokerage Phone: 817-808-7831 License #0606032 Listed on: 10/01/2025

Townhouse Details
Home Type
- Townhome
Est. Annual Taxes
- $6,787
Year Built
- Built in 2005
Lot Details
- 2,439 Sq Ft Lot
- Wood Fence
- Landscaped
- Private Yard
- Back Yard
HOA Fees
- $25 Monthly HOA Fees
Parking
- 1 Car Attached Garage
- Front Facing Garage
- Garage Door Opener
- Driveway
Home Design
- Traditional Architecture
- Brick Exterior Construction
- Slab Foundation
- Composition Roof
- Wood Siding
Interior Spaces
- 1,653 Sq Ft Home
- 2-Story Property
- Open Floorplan
- Ceiling Fan
- Decorative Lighting
- Window Treatments
Kitchen
- Electric Oven
- Electric Range
- Microwave
- Dishwasher
- Granite Countertops
- Disposal
Flooring
- Carpet
- Laminate
- Ceramic Tile
Bedrooms and Bathrooms
- 2 Bedrooms
- Walk-In Closet
Laundry
- Laundry in Utility Room
- Washer and Electric Dryer Hookup
Home Security
Outdoor Features
- Patio
- Rain Gutters
Schools
- Oakwoodter Elementary School
- Trinity High School
Utilities
- Central Heating and Cooling System
- High Speed Internet
- Cable TV Available
Listing and Financial Details
- Legal Lot and Block 16 / I
- Assessor Parcel Number 40659054
Community Details
Overview
- Association fees include management
- Newport Village Association
- Newport Village At Trinity Subdivision
Security
- Fire and Smoke Detector
3D Interior and Exterior Tours
Floorplans
Map
Home Values in the Area
Average Home Value in this Area
Tax History
| Year | Tax Paid | Tax Assessment Tax Assessment Total Assessment is a certain percentage of the fair market value that is determined by local assessors to be the total taxable value of land and additions on the property. | Land | Improvement |
|---|---|---|---|---|
| 2025 | $6,787 | $315,619 | $50,000 | $265,619 |
| 2024 | $6,787 | $315,619 | $50,000 | $265,619 |
| 2023 | $6,350 | $299,334 | $20,000 | $279,334 |
| 2022 | $5,983 | $246,433 | $20,000 | $226,433 |
| 2021 | $5,160 | $201,336 | $20,000 | $181,336 |
| 2020 | $5,204 | $201,336 | $20,000 | $181,336 |
| 2019 | $5,380 | $201,336 | $20,000 | $181,336 |
| 2018 | $4,676 | $175,000 | $20,000 | $155,000 |
| 2017 | $4,529 | $161,925 | $20,000 | $141,925 |
| 2016 | $3,612 | $133,202 | $20,000 | $113,202 |
| 2015 | $2,919 | $117,400 | $20,000 | $97,400 |
| 2014 | $2,919 | $117,400 | $20,000 | $97,400 |
Property History
| Date | Event | Price | List to Sale | Price per Sq Ft | Prior Sale |
|---|---|---|---|---|---|
| 10/31/2025 10/31/25 | Price Changed | $290,000 | -3.0% | $175 / Sq Ft | |
| 10/10/2025 10/10/25 | Price Changed | $299,000 | -3.2% | $181 / Sq Ft | |
| 10/01/2025 10/01/25 | For Sale | $309,000 | 0.0% | $187 / Sq Ft | |
| 02/22/2022 02/22/22 | Rented | $1,900 | 0.0% | -- | |
| 02/04/2022 02/04/22 | Price Changed | $1,900 | -5.0% | $1 / Sq Ft | |
| 01/26/2022 01/26/22 | For Rent | $2,000 | 0.0% | -- | |
| 12/20/2021 12/20/21 | Sold | -- | -- | -- | View Prior Sale |
| 11/19/2021 11/19/21 | Pending | -- | -- | -- | |
| 11/04/2021 11/04/21 | For Sale | $296,300 | -- | $179 / Sq Ft |
Purchase History
| Date | Type | Sale Price | Title Company |
|---|---|---|---|
| Vendors Lien | -- | Fidelity National Title | |
| Warranty Deed | -- | Fidelity National Title | |
| Vendors Lien | -- | Freedom Title Company | |
| Warranty Deed | -- | Landamerica American Title | |
| Warranty Deed | -- | Landamerica American Title |
Mortgage History
| Date | Status | Loan Amount | Loan Type |
|---|---|---|---|
| Open | $191,250 | New Conventional | |
| Previous Owner | $130,950 | New Conventional | |
| Previous Owner | $16,575 | Stand Alone Second | |
| Previous Owner | $88,400 | Fannie Mae Freddie Mac |
About the Listing Agent

With over 20 years of real estate experience, we're here to make your buying or selling journey smooth, successful, and stress-free. Whether you're a first-time buyer, seasoned investor, or looking to relocate, we understand that real estate is more than just transactions – it's about achieving your dreams and finding the perfect place to call home. We are passionate about offering personalized guidance, expert property assessments, and top negotiation skills to ensure you get the best deal
Enyinna's Other Listings
Source: North Texas Real Estate Information Systems (NTREIS)
MLS Number: 21074352
APN: 40659054
- 3824 Vista Mar Dr
- 3904 Fernando Dr
- 12809 Conifer Ln
- 907 Clebud Dr
- 12849 Honey Locust Cir
- 3674 Crowberry Way
- 3805 Trinity Hills Ln
- 704 Vine St
- 112 Hollywood Blvd
- 3395 Euless South Main St
- 400 Granite Ct
- 116 Main Place
- 4511 Ebony Sky Trail
- 1101 Blue Bill Ln
- 404 E Whitener Rd
- 4301 Rose Garrison Ln
- 319 Park Dr
- 4825 Beaver Creek Dr
- 1012 Cedar Hill Dr
- 313 Vine St
- 3812 Vista Mar Dr
- 3824 Vista Mar Dr
- 3951 Fernando Dr
- 3953 Vista Mar Dr
- 3977 Vista Mar Dr
- 3901 Oceanside Dr
- 4016 Juniper Ct
- 3709 Alder Trail
- 12774 Chittamwood Trail
- 12909 Conifer Ln
- 3652 Blue Spruce Dr
- 12825 Chittamwood Trail
- 910 S Mills Dr
- 1102 Deedee Creek Dr
- 3674 Crowberry Way
- 605 Del Paso St
- 807 S Main St
- 13320 Vista Glen Ln
- 700 Auburndale Dr
- 4428 Meadow Hawk Dr





